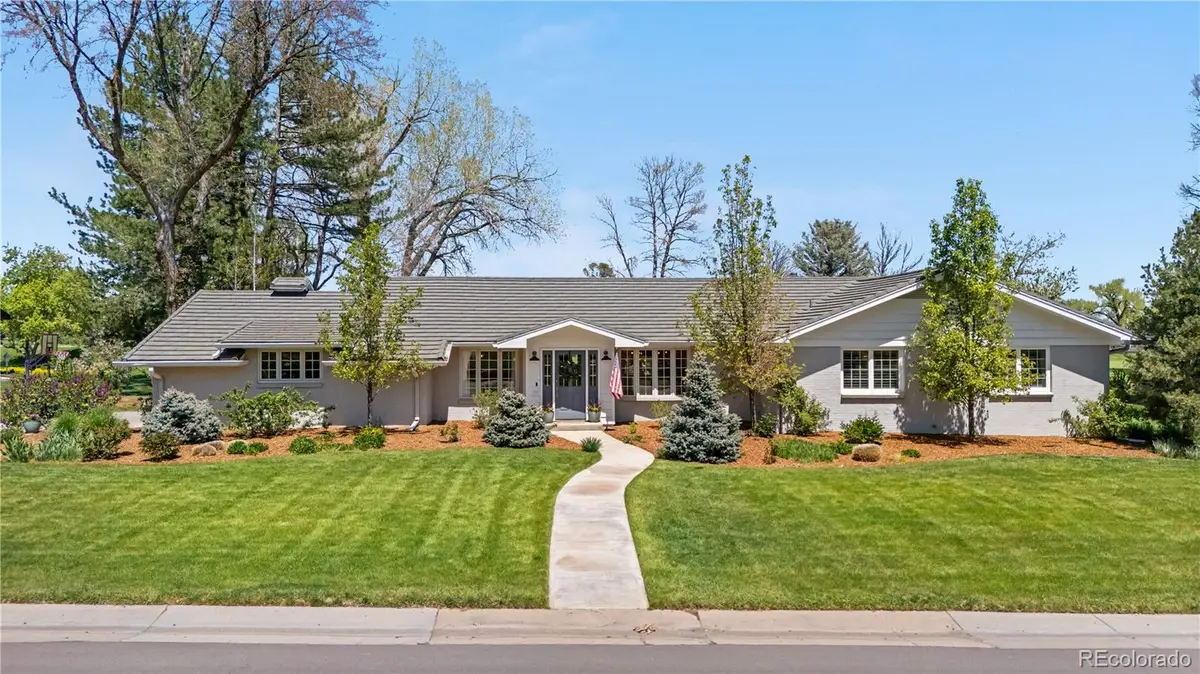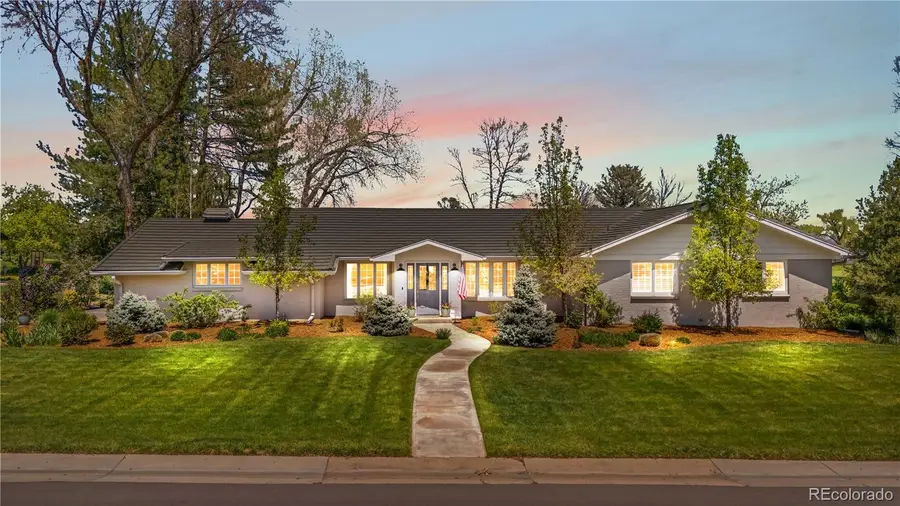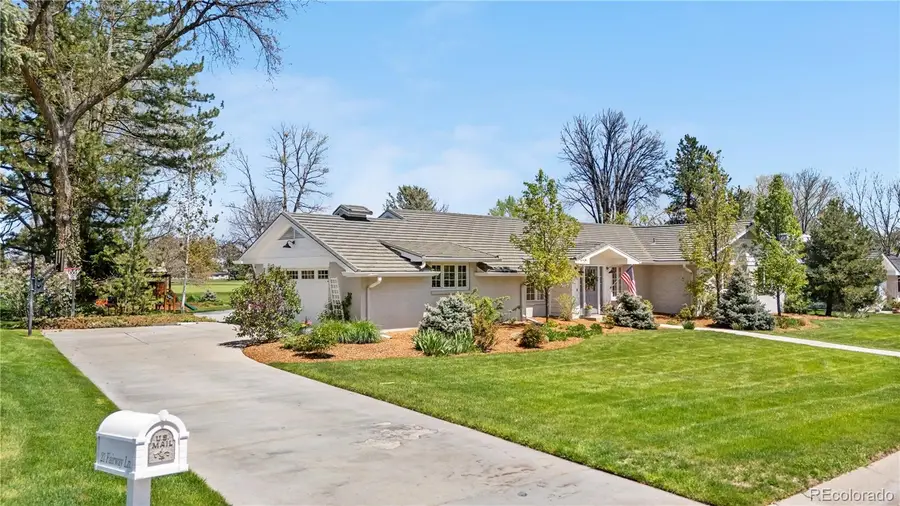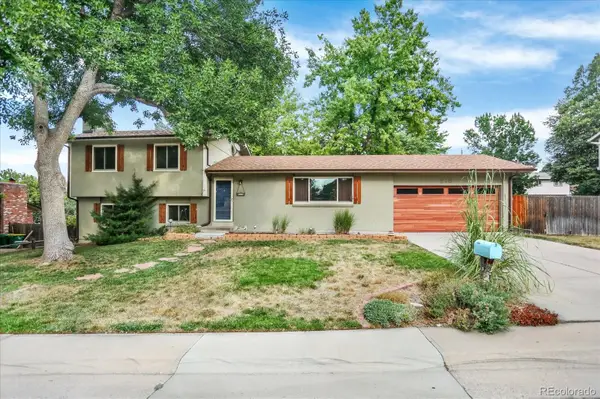21 Fairway Lane, Littleton, CO 80123
Local realty services provided by:Better Homes and Gardens Real Estate Kenney & Company



21 Fairway Lane,Littleton, CO 80123
$1,995,000
- 4 Beds
- 4 Baths
- 3,428 sq. ft.
- Single family
- Active
Listed by:tyler terch303-913-8383
Office:ideal residential group
MLS#:1728287
Source:ML
Price summary
- Price:$1,995,000
- Price per sq. ft.:$581.97
- Monthly HOA dues:$25
About this home
Welcome to 21 Fairway Lane, a stunning residence nestled in the prestigious Columbine Country Club. This luxurious home is perfectly positioned on the championship golf course, adjacent to the 17th tee, offering breathtaking views of the golf course from multiple vantage points at the rear of the property. With the clubhouse just a short stroll away, you can fully embrace the country club lifestyle. This exceptional home has been meticulously renovated over the past five years, ensuring modern comfort and style. You’ll find updated roofing, windows, plumbing, HVAC, and sewer line systems, along with high-end finishes throughout. The gourmet kitchen is a chef's dream, while the expansive five-piece primary bathroom and beautifully remodeled basement provide both luxury and functionality for your family. Seize this extraordinary opportunity to live in one of the most sought-after golf communities in the Denver metro area. The property feeds to the award-winning Littleton Public Schools district, with Wilder Elementary, renowned for its excellence, just a short walk away. Plus, you’ll be close to the vibrant downtown Littleton area, which boasts a diverse array of bars and restaurants. You will also find nearby recreational options, including scenic trails, parks, and reservoirs. Don’t miss out on making this dream home your reality!
Contact an agent
Home facts
- Year built:1960
- Listing Id #:1728287
Rooms and interior
- Bedrooms:4
- Total bathrooms:4
- Full bathrooms:2
- Half bathrooms:1
- Living area:3,428 sq. ft.
Heating and cooling
- Cooling:Central Air
- Heating:Forced Air, Natural Gas
Structure and exterior
- Roof:Concrete
- Year built:1960
- Building area:3,428 sq. ft.
- Lot area:0.46 Acres
Schools
- High school:Heritage
- Middle school:Goddard
- Elementary school:Wilder
Utilities
- Water:Public
- Sewer:Public Sewer
Finances and disclosures
- Price:$1,995,000
- Price per sq. ft.:$581.97
- Tax amount:$14,781 (2024)
New listings near 21 Fairway Lane
- New
 $750,000Active4 beds 3 baths2,804 sq. ft.
$750,000Active4 beds 3 baths2,804 sq. ft.5295 W Plymouth Drive, Littleton, CO 80128
MLS# 4613607Listed by: BROKERS GUILD REAL ESTATE - Coming SoonOpen Sat, 11 to 1am
 $930,000Coming Soon4 beds 4 baths
$930,000Coming Soon4 beds 4 baths10594 Wildhorse Lane, Littleton, CO 80125
MLS# 7963428Listed by: BROKERS GUILD REAL ESTATE - Coming Soon
 $500,000Coming Soon3 beds 3 baths
$500,000Coming Soon3 beds 3 baths6616 S Apache Drive, Littleton, CO 80120
MLS# 3503380Listed by: KELLER WILLIAMS INTEGRITY REAL ESTATE LLC - New
 $464,900Active2 beds 3 baths1,262 sq. ft.
$464,900Active2 beds 3 baths1,262 sq. ft.9005 W Phillips Drive, Littleton, CO 80128
MLS# 4672598Listed by: ORCHARD BROKERAGE LLC - Open Sat, 11am to 1pmNew
 $980,000Active4 beds 5 baths5,543 sq. ft.
$980,000Active4 beds 5 baths5,543 sq. ft.9396 Bear River Street, Littleton, CO 80125
MLS# 5142668Listed by: THRIVE REAL ESTATE GROUP - New
 $519,000Active2 beds 2 baths1,345 sq. ft.
$519,000Active2 beds 2 baths1,345 sq. ft.11993 W Long Circle #204, Littleton, CO 80127
MLS# 2969259Listed by: TRELORA REALTY, INC. - New
 $316,000Active2 beds 1 baths1,015 sq. ft.
$316,000Active2 beds 1 baths1,015 sq. ft.6705 S Field Street #811, Littleton, CO 80128
MLS# 3437509Listed by: BARON ENTERPRISES INC - New
 $595,000Active4 beds 3 baths2,620 sq. ft.
$595,000Active4 beds 3 baths2,620 sq. ft.7951 W Quarto Drive, Littleton, CO 80128
MLS# 5202050Listed by: ZAKHEM REAL ESTATE GROUP - New
 $600,000Active3 beds 2 baths1,584 sq. ft.
$600,000Active3 beds 2 baths1,584 sq. ft.816 W Geddes Circle, Littleton, CO 80120
MLS# 7259535Listed by: DISCOVER REAL ESTATE LLC - Coming Soon
 $379,500Coming Soon2 beds 2 baths
$379,500Coming Soon2 beds 2 baths400 E Fremont Place #404, Centennial, CO 80122
MLS# 5958117Listed by: KELLER WILLIAMS INTEGRITY REAL ESTATE LLC
