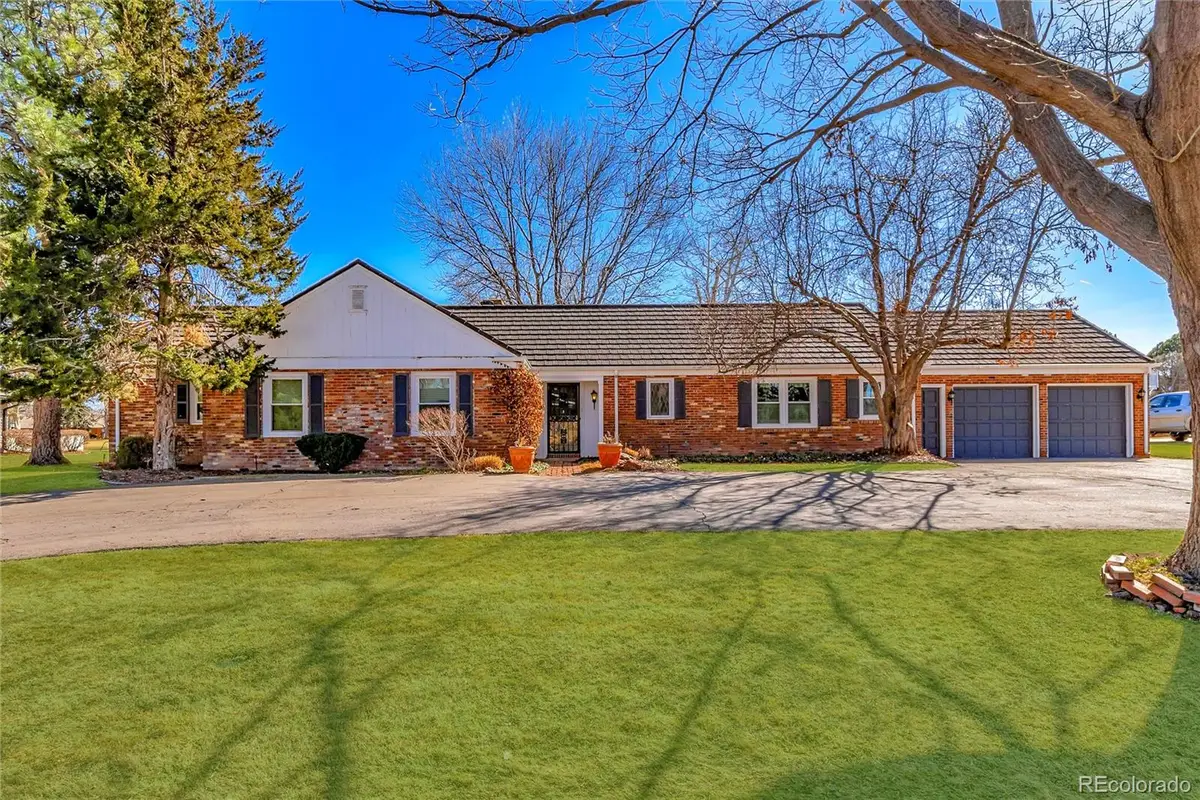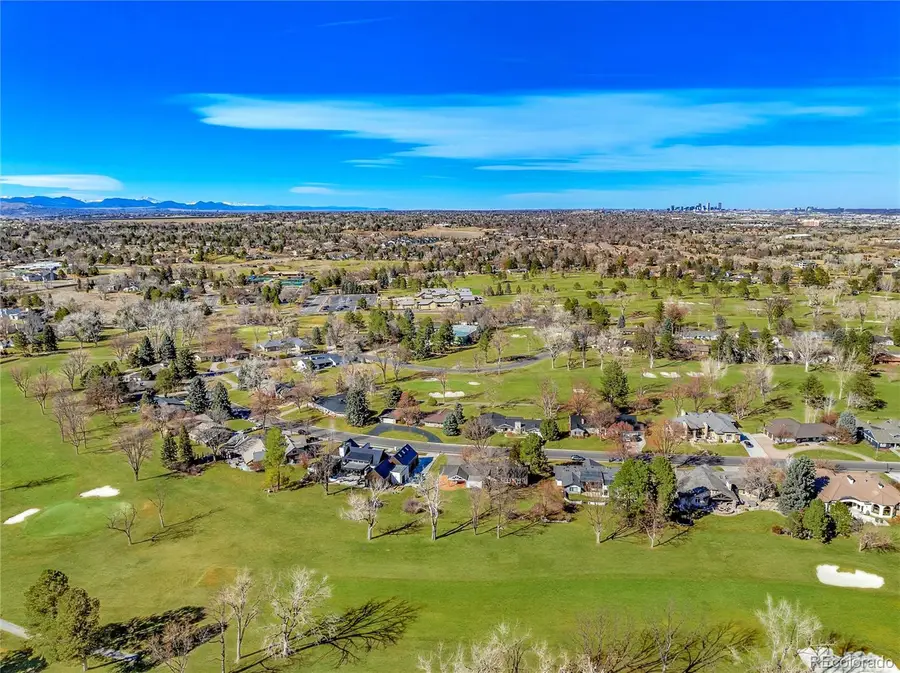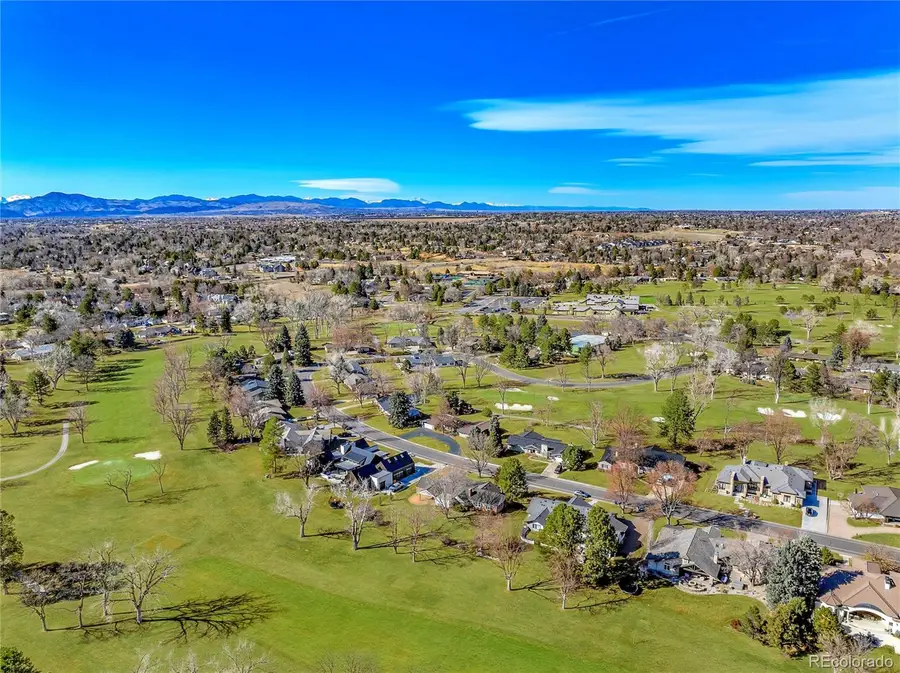22 Wedge Way, Littleton, CO 80123
Local realty services provided by:Better Homes and Gardens Real Estate Kenney & Company



22 Wedge Way,Littleton, CO 80123
$1,695,000
- 3 Beds
- 3 Baths
- 2,197 sq. ft.
- Single family
- Active
Listed by:stephanie ismertstephanieismert@madisonprops.com,303-522-3552
Office:madison & company properties
MLS#:3078999
Source:ML
Price summary
- Price:$1,695,000
- Price per sq. ft.:$771.51
- Monthly HOA dues:$25
About this home
This property presents an incredible opportunity to scrape and build the home of your dreams in highly sought-after Columbine Country Club. A stunning .46 acre lot with unobstructed and serene golf course views, backing to the 12th fairway of Columbine's Championship Golf Course. Level terrain and access to public utilities, allows you to work with your choice of architect and builder to create a custom design for your living style. Enjoy morning coffee in the south facing backyard or an evening cocktail watching our beautiful Colorado sunsets. Each home is unique throughout this well established neighborhood. Build anything from a rambling ranch to a sleek modern home. All homes are required to be one story with basement to preserve the feeling of open sky and spaciousness between the homes. This is a vibrant community where you can stroll and bike on the tree lined wide streets, greet your neighbors, watch, or better yet participate in the annual 4th of July parade or enjoy fireworks from the golf course fairways. An easy walk or golf cart ride to Town Hall or other venues in Old Littleton where you can listen to the local neighborhood concerts. Resort style living & personal golf cart access to acclaimed Columbine Country Club (18-hole championship course & 9-hole par 3), tennis & pickleball, pool, $20+ million-dollar clubhouse (2018) & wellness center. 20 minutes to downtown Denver, 5 min to old Littleton with a variety of unique shops & restaurants and light rail access, easy access to CO mountains & situated near Platte River Trail System w/ miles of paved biking & walking paths. In highly sought after LPS school district & convenient to Colorado Academy, Denver Christian & Mullen. Don't wait, an exceptional opportunity awaits. Home is being sold "AS IS".
Contact an agent
Home facts
- Year built:1957
- Listing Id #:3078999
Rooms and interior
- Bedrooms:3
- Total bathrooms:3
- Full bathrooms:2
- Half bathrooms:1
- Living area:2,197 sq. ft.
Heating and cooling
- Heating:Hot Water
Structure and exterior
- Roof:Stone-Coated Steel
- Year built:1957
- Building area:2,197 sq. ft.
- Lot area:0.46 Acres
Schools
- High school:Heritage
- Middle school:Goddard
- Elementary school:Wilder
Utilities
- Water:Public
- Sewer:Public Sewer
Finances and disclosures
- Price:$1,695,000
- Price per sq. ft.:$771.51
- Tax amount:$9,300 (2023)
New listings near 22 Wedge Way
- Coming Soon
 $720,000Coming Soon4 beds 3 baths
$720,000Coming Soon4 beds 3 baths7825 Sand Mountain, Littleton, CO 80127
MLS# 1794125Listed by: BC REALTY LLC - Open Sun, 1 to 3pmNew
 $1,300,000Active6 beds 4 baths4,524 sq. ft.
$1,300,000Active6 beds 4 baths4,524 sq. ft.5573 Red Fern Run, Littleton, CO 80125
MLS# 2479380Listed by: LUXE HAVEN REALTY - New
 $750,000Active4 beds 3 baths2,804 sq. ft.
$750,000Active4 beds 3 baths2,804 sq. ft.5295 W Plymouth Drive, Littleton, CO 80128
MLS# 4613607Listed by: BROKERS GUILD REAL ESTATE - Coming SoonOpen Sat, 11 to 1am
 $930,000Coming Soon4 beds 4 baths
$930,000Coming Soon4 beds 4 baths10594 Wildhorse Lane, Littleton, CO 80125
MLS# 7963428Listed by: BROKERS GUILD REAL ESTATE - Coming Soon
 $500,000Coming Soon3 beds 3 baths
$500,000Coming Soon3 beds 3 baths6616 S Apache Drive, Littleton, CO 80120
MLS# 3503380Listed by: KELLER WILLIAMS INTEGRITY REAL ESTATE LLC - Open Sun, 11am to 2pmNew
 $464,900Active2 beds 3 baths1,262 sq. ft.
$464,900Active2 beds 3 baths1,262 sq. ft.9005 W Phillips Drive, Littleton, CO 80128
MLS# 4672598Listed by: ORCHARD BROKERAGE LLC - Open Sat, 11am to 1pmNew
 $980,000Active4 beds 5 baths5,543 sq. ft.
$980,000Active4 beds 5 baths5,543 sq. ft.9396 Bear River Street, Littleton, CO 80125
MLS# 5142668Listed by: THRIVE REAL ESTATE GROUP - New
 $519,000Active2 beds 2 baths1,345 sq. ft.
$519,000Active2 beds 2 baths1,345 sq. ft.11993 W Long Circle #204, Littleton, CO 80127
MLS# 2969259Listed by: TRELORA REALTY, INC. - New
 $316,000Active2 beds 1 baths1,015 sq. ft.
$316,000Active2 beds 1 baths1,015 sq. ft.6705 S Field Street #811, Littleton, CO 80128
MLS# 3437509Listed by: BARON ENTERPRISES INC - New
 $595,000Active4 beds 3 baths2,620 sq. ft.
$595,000Active4 beds 3 baths2,620 sq. ft.7951 W Quarto Drive, Littleton, CO 80128
MLS# 5202050Listed by: ZAKHEM REAL ESTATE GROUP
