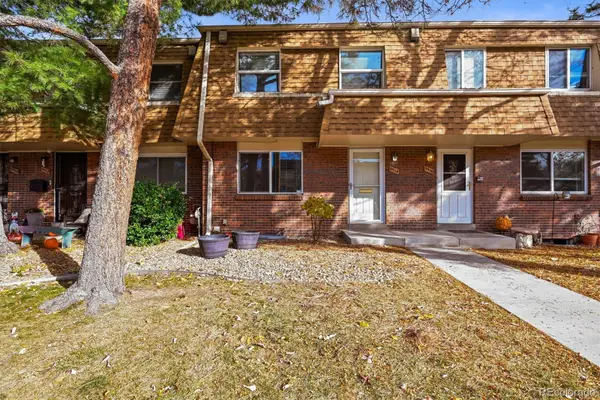2757 W Riverwalk Circle #E, Littleton, CO 80123
Local realty services provided by:Better Homes and Gardens Real Estate Kenney & Company
2757 W Riverwalk Circle #E,Littleton, CO 80123
$405,000
- 2 Beds
- 2 Baths
- 1,279 sq. ft.
- Condominium
- Active
Listed by: dave nessdave@ThriveDenver.com,303-946-1840
Office: thrive real estate group
MLS#:6238486
Source:ML
Price summary
- Price:$405,000
- Price per sq. ft.:$316.65
- Monthly HOA dues:$70
About this home
Welcome to this vibrant and versatile 2 bed, 2 bath townhome packed with personality and perfectly placed just minutes from historic downtown Littleton! With nearly 1,300 square feet of thoughtfully designed space, this home blends comfort, convenience, and style. Walk to downtown Littleton in just 8 minutes to soak in the charm of local shops, coffee spots, restaurants, and community events like the Littleton Block Party, Twilight Criterium, and Candlelight Walk! The ground level features a private 1-car garage and a finished flex room—ideal for your Peloton workouts, home office, or extra storage. Head upstairs to an open-concept main level that flows seamlessly from kitchen to dining to living—perfect for entertaining or relaxing in your own cozy corner. Up top, enjoy two spacious bedrooms, each with its own full bath, and fresh paint throughout that makes the whole place pop. Top it all off with access to awesome community amenities like a pool, hot tub, and fitness center. This is easy, low maintenance, lock & leave living at its best—right where you want to be!
Contact an agent
Home facts
- Year built:2001
- Listing ID #:6238486
Rooms and interior
- Bedrooms:2
- Total bathrooms:2
- Full bathrooms:2
- Living area:1,279 sq. ft.
Heating and cooling
- Cooling:Central Air
- Heating:Forced Air
Structure and exterior
- Roof:Composition
- Year built:2001
- Building area:1,279 sq. ft.
Schools
- High school:Littleton
- Middle school:Goddard
- Elementary school:Centennial Academy of Fine Arts
Utilities
- Water:Public
- Sewer:Public Sewer
Finances and disclosures
- Price:$405,000
- Price per sq. ft.:$316.65
- Tax amount:$3,197 (2024)
New listings near 2757 W Riverwalk Circle #E
- New
 $639,900Active4 beds 2 baths2,041 sq. ft.
$639,900Active4 beds 2 baths2,041 sq. ft.6689 S Delaware Street, Littleton, CO 80120
MLS# 6925869Listed by: LOKATION REAL ESTATE - New
 $474,973Active2 beds 3 baths1,880 sq. ft.
$474,973Active2 beds 3 baths1,880 sq. ft.2906 W Long Circle #B, Littleton, CO 80120
MLS# 8437215Listed by: BUY-OUT COMPANY REALTY, LLC - New
 $415,000Active2 beds 2 baths1,408 sq. ft.
$415,000Active2 beds 2 baths1,408 sq. ft.460 E Fremont Place #210, Centennial, CO 80122
MLS# 6673656Listed by: MB BARNARD REALTY LLC - New
 $600,000Active5 beds 2 baths2,528 sq. ft.
$600,000Active5 beds 2 baths2,528 sq. ft.5136 S Washington Street, Littleton, CO 80121
MLS# 6399892Listed by: REAL BROKER, LLC DBA REAL - New
 $425,000Active3 beds 3 baths2,142 sq. ft.
$425,000Active3 beds 3 baths2,142 sq. ft.5514 S Lowell Boulevard, Littleton, CO 80123
MLS# 9458216Listed by: RE/MAX PROFESSIONALS - New
 $740,000Active4 beds 3 baths2,280 sq. ft.
$740,000Active4 beds 3 baths2,280 sq. ft.5543 S Datura Street, Littleton, CO 80120
MLS# 9034558Listed by: YOUR CASTLE REAL ESTATE INC - New
 $715,000Active5 beds 4 baths2,180 sq. ft.
$715,000Active5 beds 4 baths2,180 sq. ft.1600 W Sheri Lane, Littleton, CO 80120
MLS# 5514205Listed by: ADDISON & MAXWELL - New
 $500,000Active3 beds 4 baths2,129 sq. ft.
$500,000Active3 beds 4 baths2,129 sq. ft.2995 W Long Court #B, Littleton, CO 80120
MLS# 6870971Listed by: ORCHARD BROKERAGE LLC - Open Sun, 10am to 1:30pmNew
 $690,000Active5 beds 4 baths2,286 sq. ft.
$690,000Active5 beds 4 baths2,286 sq. ft.8274 S Ogden Circle, Littleton, CO 80122
MLS# 2245279Listed by: RESIDENT REALTY NORTH METRO LLC - Open Fri, 5:30 to 6:30pmNew
 $550,000Active3 beds 4 baths2,188 sq. ft.
$550,000Active3 beds 4 baths2,188 sq. ft.1613 W Canal Court, Littleton, CO 80120
MLS# 4690808Listed by: KELLER WILLIAMS PARTNERS REALTY
