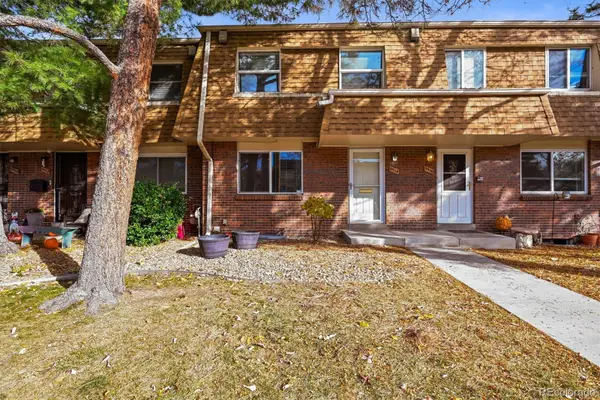2957 W Rowland Avenue, Littleton, CO 80120
Local realty services provided by:Better Homes and Gardens Real Estate Kenney & Company
Listed by: teresa lesnickteresa.lesnick@gmail.com,720-975-5355
Office: homesmart realty
MLS#:9168275
Source:ML
Price summary
- Price:$695,000
- Price per sq. ft.:$343.04
About this home
Price Improvement! SELLERS WANT TO SELL AND ARE OFFERING 10K in concessions toward buyers' closing costs!! And Agent is providing a Blue Ribbon Home Warranty. COME to the open house and see this home in person, or call for a private showing!
This beautifully appointed residence truly has it all—prime location, generous space, and unbeatable access to amenities. Featuring 4 bedrooms, 4 bathrooms, and three distinct living areas, including a finished basement, this home offers exceptional flexibility for everyday living, entertaining, or multi-generational needs.
Room for Everything
Enjoy a 3-car garage, RV parking, and dedicated workshop/storage space—perfect for vehicles, tools, and outdoor gear. Gardeners will appreciate the outdoor garden area and greenhouse frame, ready for seasonal planting and year-round inspiration.
Backyard Bliss
Step into your private oasis with a serene backyard retreat complete with a fire pit and outdoor cooking area, ideal for cozy evenings and lively gatherings.
Adventure Nearby
Just moments from the Mary Carter Greenway Trail along the South Platte River, enjoy scenic biking and walking paths that connect you to nature and recreation.
Peace of Mind
A brand-new roof installed May 2025 means one less worry—this major upgrade adds value and security.
Wolhurst Landing Lifestyle
Located in the highly desirable Wolhurst Landing community, you're steps from Aspen Grove Retail Center and a short stroll to Breckenridge Brewery—offering shopping, dining, and entertainment at your fingertips.
See It From Above
Photos don’t do it justice—be sure to watch the drone video tour to truly appreciate the location and layout!
Schedule your private tour today and experience all the comfort, charm, and convenience this home has to offer
Contact an agent
Home facts
- Year built:1993
- Listing ID #:9168275
Rooms and interior
- Bedrooms:4
- Total bathrooms:4
- Full bathrooms:2
- Half bathrooms:1
- Living area:2,026 sq. ft.
Heating and cooling
- Cooling:Central Air, Evaporative Cooling
- Heating:Forced Air, Natural Gas
Structure and exterior
- Roof:Shingle
- Year built:1993
- Building area:2,026 sq. ft.
- Lot area:0.19 Acres
Schools
- High school:Heritage
- Middle school:Goddard
- Elementary school:Centennial Academy of Fine Arts
Utilities
- Water:Public
- Sewer:Public Sewer
Finances and disclosures
- Price:$695,000
- Price per sq. ft.:$343.04
- Tax amount:$4,554 (2024)
New listings near 2957 W Rowland Avenue
- New
 $639,900Active4 beds 2 baths2,041 sq. ft.
$639,900Active4 beds 2 baths2,041 sq. ft.6689 S Delaware Street, Littleton, CO 80120
MLS# 6925869Listed by: LOKATION REAL ESTATE - New
 $474,973Active2 beds 3 baths1,880 sq. ft.
$474,973Active2 beds 3 baths1,880 sq. ft.2906 W Long Circle #B, Littleton, CO 80120
MLS# 8437215Listed by: BUY-OUT COMPANY REALTY, LLC - New
 $415,000Active2 beds 2 baths1,408 sq. ft.
$415,000Active2 beds 2 baths1,408 sq. ft.460 E Fremont Place #210, Centennial, CO 80122
MLS# 6673656Listed by: MB BARNARD REALTY LLC - New
 $600,000Active5 beds 2 baths2,528 sq. ft.
$600,000Active5 beds 2 baths2,528 sq. ft.5136 S Washington Street, Littleton, CO 80121
MLS# 6399892Listed by: REAL BROKER, LLC DBA REAL - New
 $425,000Active3 beds 3 baths2,142 sq. ft.
$425,000Active3 beds 3 baths2,142 sq. ft.5514 S Lowell Boulevard, Littleton, CO 80123
MLS# 9458216Listed by: RE/MAX PROFESSIONALS - New
 $740,000Active4 beds 3 baths2,280 sq. ft.
$740,000Active4 beds 3 baths2,280 sq. ft.5543 S Datura Street, Littleton, CO 80120
MLS# 9034558Listed by: YOUR CASTLE REAL ESTATE INC - New
 $715,000Active5 beds 4 baths2,180 sq. ft.
$715,000Active5 beds 4 baths2,180 sq. ft.1600 W Sheri Lane, Littleton, CO 80120
MLS# 5514205Listed by: ADDISON & MAXWELL - New
 $500,000Active3 beds 4 baths2,129 sq. ft.
$500,000Active3 beds 4 baths2,129 sq. ft.2995 W Long Court #B, Littleton, CO 80120
MLS# 6870971Listed by: ORCHARD BROKERAGE LLC - Open Sun, 10am to 1:30pmNew
 $690,000Active5 beds 4 baths2,286 sq. ft.
$690,000Active5 beds 4 baths2,286 sq. ft.8274 S Ogden Circle, Littleton, CO 80122
MLS# 2245279Listed by: RESIDENT REALTY NORTH METRO LLC - New
 $550,000Active3 beds 4 baths2,188 sq. ft.
$550,000Active3 beds 4 baths2,188 sq. ft.1613 W Canal Court, Littleton, CO 80120
MLS# 4690808Listed by: KELLER WILLIAMS PARTNERS REALTY
