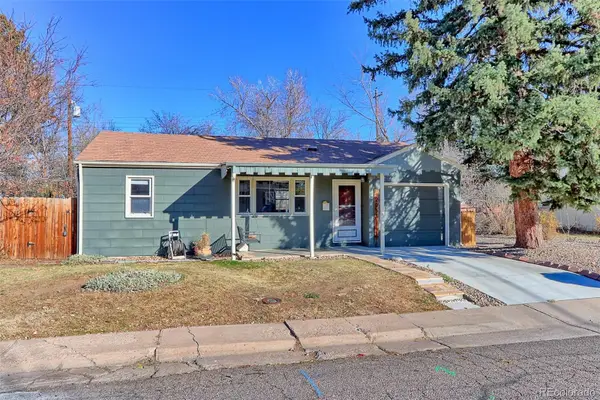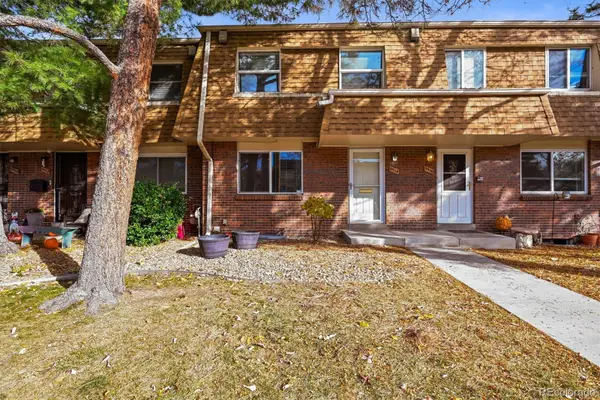2987 W Long Drive #A, Littleton, CO 80120
Local realty services provided by:Better Homes and Gardens Real Estate Kenney & Company
Listed by: rob starkrob@starkrealestategroup.com,303-503-5736
Office: re/max professionals
MLS#:2522661
Source:ML
Price summary
- Price:$625,000
- Price per sq. ft.:$232.08
- Monthly HOA dues:$264
About this home
Don't miss this opportunity in Littleton's South Park, one of the nicest homes in the community! This beautifully refreshed end unit has wonderful appeal--it's vaulted, open & inviting with hardwoods throughout the main level, skylights bringing in natural light, first class updates, and a rare main floor Primary suite! Step inside to find a vaulted living room featuring wood beams, 2 skylights, a gas fireplace and sunny nook to read by the bay window. Adjacent is the dining area. The updated kitchen is fitted with solid surface counters, double stainless steel sink, Viking 5-burner gas range, Viking D3 microwave, SS Bosch dishwasher & Frigidaire refrigerator. From here step out to the private patio to enjoy a bit of fresh air, drink in hand. Sellers have made multiple improvements including a new roof 2024, double pane vinyl windows throughout, quality light fixtures, high end appliances. The main floor offers two bedrooms, one the desirable Primary suite featuring a beautifully renovated 3/4 bath with dual vanity, skylight, tiled shower/floor; the second main flr bedroom is currently used as an office & is fitted with a Murphy bed (available for purchase). Down the hall is a renovated 3/4 bath with granite/tile. Upstairs you have a vaulted bedroom suite with classy full bath, double closets & skylight. Very nice! The basement offers a family/entertainment room with built-in bookshelves & cabinet, nook for a game table. There is plenty of storage available in the basement. You'll love this neighborhood! A great location close to everything--downtown Littleton & the Light Rail, the Highline Canal, Santa Fe/C-470, Aspen Grove, and a bevy of great restaurants at your fingertips. Enjoy the community pool, clubhouse, tennis & pickleball courts & summer concerts. The HOA cares for grounds maintenance, exterior maintenance (without roof), snow removal, water, sewer, trash/recycling, all with low fees. This means you can spend your days doing what you enjoy most!
Contact an agent
Home facts
- Year built:1988
- Listing ID #:2522661
Rooms and interior
- Bedrooms:3
- Total bathrooms:3
- Full bathrooms:1
- Living area:2,693 sq. ft.
Heating and cooling
- Cooling:Central Air
- Heating:Forced Air, Natural Gas
Structure and exterior
- Roof:Composition
- Year built:1988
- Building area:2,693 sq. ft.
Schools
- High school:Heritage
- Middle school:Goddard
- Elementary school:Wilder
Utilities
- Water:Public
- Sewer:Public Sewer
Finances and disclosures
- Price:$625,000
- Price per sq. ft.:$232.08
- Tax amount:$3,733 (2024)
New listings near 2987 W Long Drive #A
- Coming SoonOpen Sun, 12 to 2pm
 $550,000Coming Soon3 beds 2 baths
$550,000Coming Soon3 beds 2 baths3344 W Belmont Avenue, Littleton, CO 80123
MLS# 3727862Listed by: MODUS REAL ESTATE  $425,000Pending2 beds 1 baths786 sq. ft.
$425,000Pending2 beds 1 baths786 sq. ft.2053 W Arbor Avenue, Littleton, CO 80120
MLS# IR1047799Listed by: RE/MAX NORTHWEST $639,900Active4 beds 2 baths2,041 sq. ft.
$639,900Active4 beds 2 baths2,041 sq. ft.6689 S Delaware Street, Littleton, CO 80120
MLS# 6925869Listed by: LOKATION REAL ESTATE $474,973Pending2 beds 3 baths1,880 sq. ft.
$474,973Pending2 beds 3 baths1,880 sq. ft.2906 W Long Circle #B, Littleton, CO 80120
MLS# 8437215Listed by: BUY-OUT COMPANY REALTY, LLC $415,000Active2 beds 2 baths1,408 sq. ft.
$415,000Active2 beds 2 baths1,408 sq. ft.460 E Fremont Place #210, Centennial, CO 80122
MLS# 6673656Listed by: MB BARNARD REALTY LLC $600,000Active5 beds 2 baths2,528 sq. ft.
$600,000Active5 beds 2 baths2,528 sq. ft.5136 S Washington Street, Littleton, CO 80121
MLS# 6399892Listed by: REAL BROKER, LLC DBA REAL $425,000Active3 beds 3 baths2,142 sq. ft.
$425,000Active3 beds 3 baths2,142 sq. ft.5514 S Lowell Boulevard, Littleton, CO 80123
MLS# 9458216Listed by: RE/MAX PROFESSIONALS $740,000Active4 beds 3 baths2,280 sq. ft.
$740,000Active4 beds 3 baths2,280 sq. ft.5543 S Datura Street, Littleton, CO 80120
MLS# 9034558Listed by: YOUR CASTLE REAL ESTATE INC $699,000Active5 beds 4 baths2,180 sq. ft.
$699,000Active5 beds 4 baths2,180 sq. ft.1600 W Sheri Lane, Littleton, CO 80120
MLS# 5514205Listed by: ADDISON & MAXWELL $475,000Active3 beds 4 baths2,129 sq. ft.
$475,000Active3 beds 4 baths2,129 sq. ft.2995 W Long Court #B, Littleton, CO 80120
MLS# 6870971Listed by: ORCHARD BROKERAGE LLC
