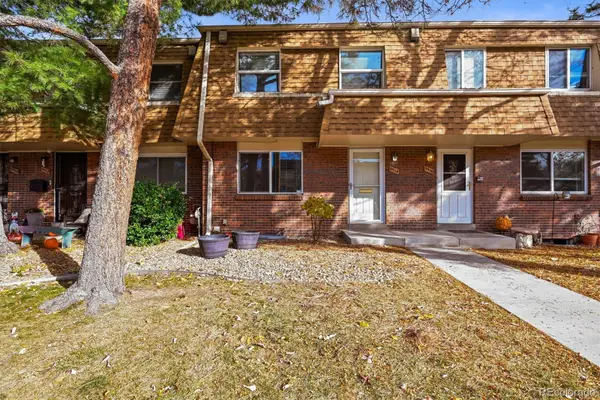4244 W Monmouth Avenue, Littleton, CO 80123
Local realty services provided by:Better Homes and Gardens Real Estate Kenney & Company
Listed by: abel reyes, danielle medina720-435-9393
Office: the block inc
MLS#:9836234
Source:ML
Price summary
- Price:$579,900
- Price per sq. ft.:$311.11
About this home
Welcome to this beautifully updated ranch-style home with an attached two-car garage, ideally located in the heart of Littleton. Step inside to an inviting open floor plan featuring stunning White Oak Harbor flooring, recessed lighting, and a gorgeous fireplace with a custom mantle—perfect for cozy evenings.
The bright, spacious kitchen boasts elegant white shaker cabinets, sleek black granite countertops, stainless steel appliances, and a stylish tile backsplash, offering both functionality and modern design. There’s also ample cabinet space to meet all your storage needs.
Just around the corner, you’ll find a fully remodeled bathroom with Snow White tile, a new vanity, and abundant natural light. The main level includes two generously sized bedrooms, complemented by brand-new double-pane windows throughout the entire home.
Downstairs, the expansive finished basement features a third bedroom, a beautifully appointed three-quarter bathroom, a large bonus room—ideal for a home gym, office, or entertainment area—and a laundry space.
Step out into the sunroom, perfect for relaxing year-round, which opens to a large backyard complete with a storage shed, RV parking, and plenty of space to entertain or unwind.
Additional features include solar panels for energy efficiency and turnkey move-in readiness. This home offers the perfect blend of comfort, style, and location.
Motivated seller bring offers
Contact an agent
Home facts
- Year built:1962
- Listing ID #:9836234
Rooms and interior
- Bedrooms:3
- Total bathrooms:2
- Full bathrooms:1
- Living area:1,864 sq. ft.
Heating and cooling
- Cooling:Central Air
- Heating:Forced Air, Natural Gas
Structure and exterior
- Roof:Composition
- Year built:1962
- Building area:1,864 sq. ft.
- Lot area:0.33 Acres
Schools
- High school:John F. Kennedy
- Middle school:Strive Federal
- Elementary school:Kaiser
Utilities
- Water:Public
- Sewer:Public Sewer
Finances and disclosures
- Price:$579,900
- Price per sq. ft.:$311.11
- Tax amount:$2,865 (2024)
New listings near 4244 W Monmouth Avenue
- New
 $639,900Active4 beds 2 baths2,041 sq. ft.
$639,900Active4 beds 2 baths2,041 sq. ft.6689 S Delaware Street, Littleton, CO 80120
MLS# 6925869Listed by: LOKATION REAL ESTATE - New
 $474,973Active2 beds 3 baths1,880 sq. ft.
$474,973Active2 beds 3 baths1,880 sq. ft.2906 W Long Circle #B, Littleton, CO 80120
MLS# 8437215Listed by: BUY-OUT COMPANY REALTY, LLC - New
 $415,000Active2 beds 2 baths1,408 sq. ft.
$415,000Active2 beds 2 baths1,408 sq. ft.460 E Fremont Place #210, Centennial, CO 80122
MLS# 6673656Listed by: MB BARNARD REALTY LLC - New
 $600,000Active5 beds 2 baths2,528 sq. ft.
$600,000Active5 beds 2 baths2,528 sq. ft.5136 S Washington Street, Littleton, CO 80121
MLS# 6399892Listed by: REAL BROKER, LLC DBA REAL - New
 $425,000Active3 beds 3 baths2,142 sq. ft.
$425,000Active3 beds 3 baths2,142 sq. ft.5514 S Lowell Boulevard, Littleton, CO 80123
MLS# 9458216Listed by: RE/MAX PROFESSIONALS - New
 $740,000Active4 beds 3 baths2,280 sq. ft.
$740,000Active4 beds 3 baths2,280 sq. ft.5543 S Datura Street, Littleton, CO 80120
MLS# 9034558Listed by: YOUR CASTLE REAL ESTATE INC - New
 $715,000Active5 beds 4 baths2,180 sq. ft.
$715,000Active5 beds 4 baths2,180 sq. ft.1600 W Sheri Lane, Littleton, CO 80120
MLS# 5514205Listed by: ADDISON & MAXWELL - New
 $500,000Active3 beds 4 baths2,129 sq. ft.
$500,000Active3 beds 4 baths2,129 sq. ft.2995 W Long Court #B, Littleton, CO 80120
MLS# 6870971Listed by: ORCHARD BROKERAGE LLC - Open Sun, 10am to 1:30pmNew
 $690,000Active5 beds 4 baths2,286 sq. ft.
$690,000Active5 beds 4 baths2,286 sq. ft.8274 S Ogden Circle, Littleton, CO 80122
MLS# 2245279Listed by: RESIDENT REALTY NORTH METRO LLC - New
 $550,000Active3 beds 4 baths2,188 sq. ft.
$550,000Active3 beds 4 baths2,188 sq. ft.1613 W Canal Court, Littleton, CO 80120
MLS# 4690808Listed by: KELLER WILLIAMS PARTNERS REALTY
