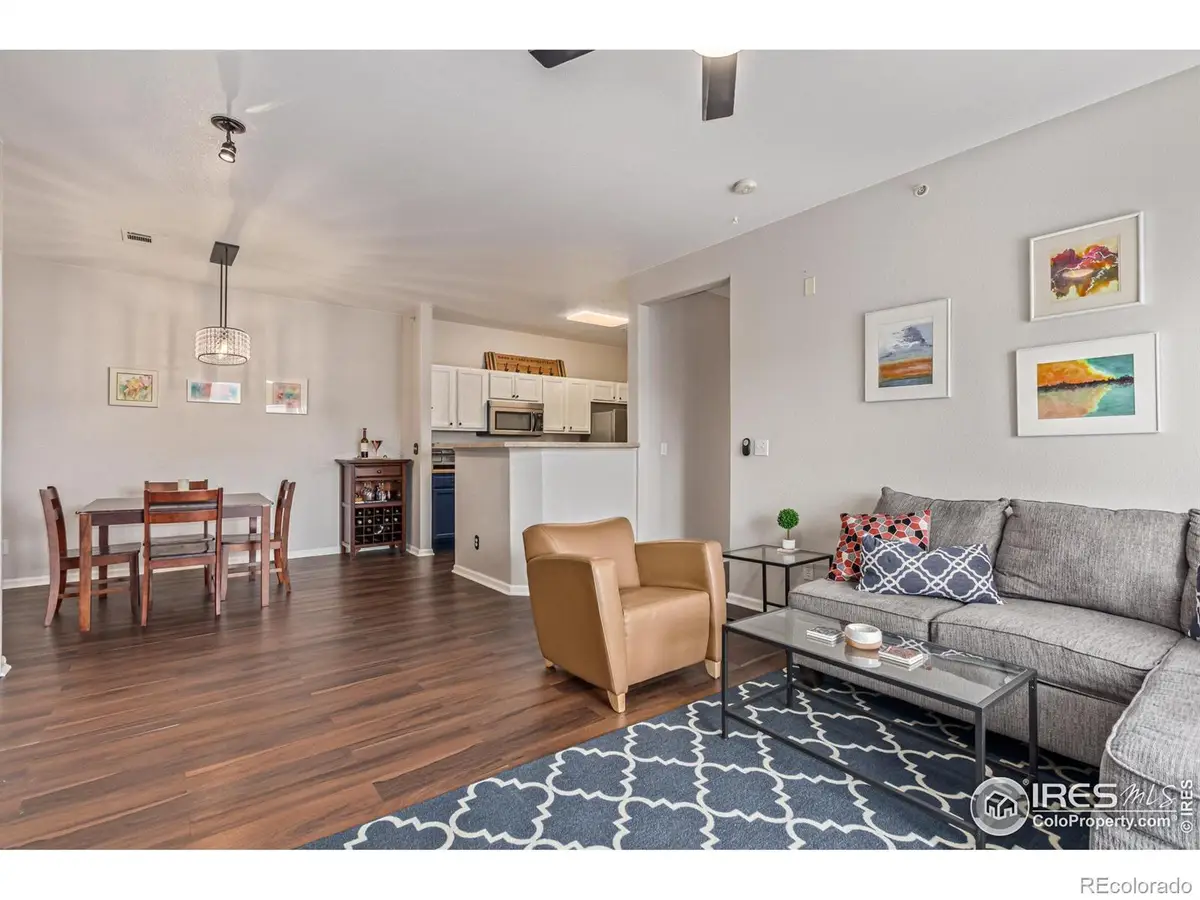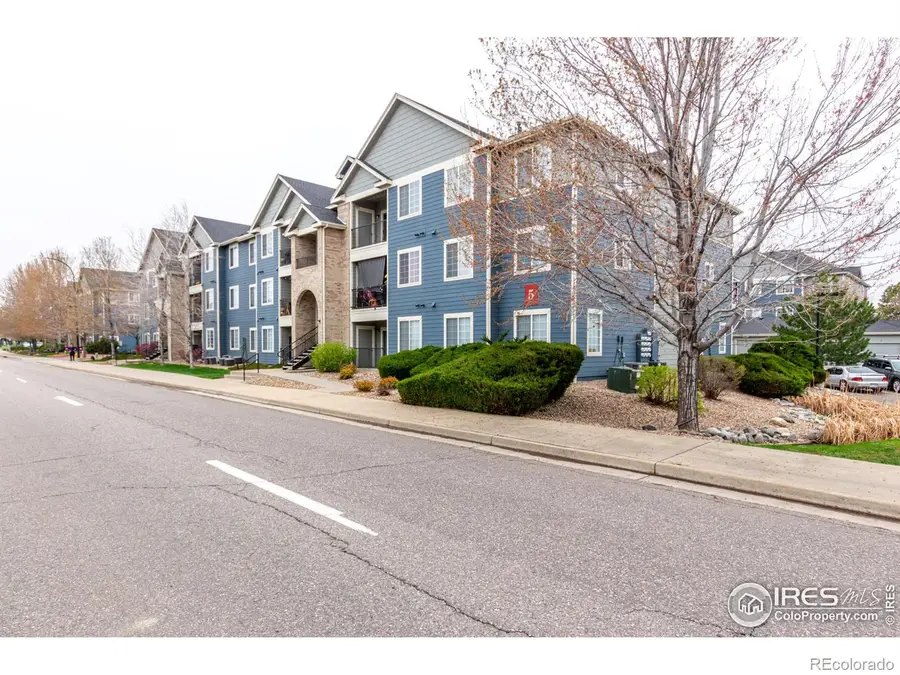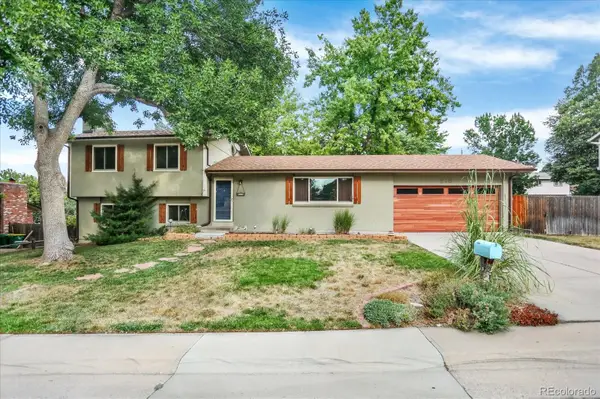4451 S Ammons Street #307, Littleton, CO 80123
Local realty services provided by:Better Homes and Gardens Real Estate Kenney & Company



Listed by:myrna triolo3035204458
Office:distinct real estate llc.
MLS#:IR1035197
Source:ML
Price summary
- Price:$373,000
- Price per sq. ft.:$299.6
- Monthly HOA dues:$295
About this home
Your new home is located just 20 minutes from the Rocky Mountain foothills! This is also where the world famous Red Rocks Amphitheater is located! Hiking, biking, walking and music await you! Take a turn to downtown Denver and it's less than 10 miles downtown. Investigate the city of LIttleton with its vibrant downtown that includes art galleries, breweries, boutique shopping, restaurants and much more. You can also take a loop around Lake Harriman with its walking paths and beauty. Your 3 bedroom, 2 bath condo features an open concept living area with luxury vinyl plank flooring and abundant natural light. The kitchen has newer stainless steel appliances and modern light fixtures. You will not need to replace the HVAC, air conditioning or water heater for years due to a recent $18,000 investment! A Smart Nest thermostat gives you comfort and energy savings year around. The primary bedroom includes an ensuite bath and large walk in closet. The secondary bedroom opens to a private balcony perfect for early morning coffee! The third bedroom doubles as a nice sized office. The newer washer & dryer are just off the kitchen in your large laundry room. This condo is move in ready and blends modern style, comfort and long term value in this Lake Chalet neighborhood. It's also a fantastic investment property with strong rental potential. Furnishings are negotiable.
Contact an agent
Home facts
- Year built:2005
- Listing Id #:IR1035197
Rooms and interior
- Bedrooms:3
- Total bathrooms:2
- Full bathrooms:2
- Living area:1,245 sq. ft.
Heating and cooling
- Cooling:Central Air
- Heating:Forced Air
Structure and exterior
- Roof:Composition
- Year built:2005
- Building area:1,245 sq. ft.
Schools
- High school:John F. Kennedy
- Middle school:Grant Ranch E-8
- Elementary school:Grant Ranch E-8
Utilities
- Water:Public
Finances and disclosures
- Price:$373,000
- Price per sq. ft.:$299.6
- Tax amount:$1,660 (2024)
New listings near 4451 S Ammons Street #307
- New
 $750,000Active4 beds 3 baths2,804 sq. ft.
$750,000Active4 beds 3 baths2,804 sq. ft.5295 W Plymouth Drive, Littleton, CO 80128
MLS# 4613607Listed by: BROKERS GUILD REAL ESTATE - Coming SoonOpen Sat, 11 to 1am
 $930,000Coming Soon4 beds 4 baths
$930,000Coming Soon4 beds 4 baths10594 Wildhorse Lane, Littleton, CO 80125
MLS# 7963428Listed by: BROKERS GUILD REAL ESTATE - Coming Soon
 $500,000Coming Soon3 beds 3 baths
$500,000Coming Soon3 beds 3 baths6616 S Apache Drive, Littleton, CO 80120
MLS# 3503380Listed by: KELLER WILLIAMS INTEGRITY REAL ESTATE LLC - New
 $464,900Active2 beds 3 baths1,262 sq. ft.
$464,900Active2 beds 3 baths1,262 sq. ft.9005 W Phillips Drive, Littleton, CO 80128
MLS# 4672598Listed by: ORCHARD BROKERAGE LLC - Open Sat, 11am to 1pmNew
 $980,000Active4 beds 5 baths5,543 sq. ft.
$980,000Active4 beds 5 baths5,543 sq. ft.9396 Bear River Street, Littleton, CO 80125
MLS# 5142668Listed by: THRIVE REAL ESTATE GROUP - New
 $519,000Active2 beds 2 baths1,345 sq. ft.
$519,000Active2 beds 2 baths1,345 sq. ft.11993 W Long Circle #204, Littleton, CO 80127
MLS# 2969259Listed by: TRELORA REALTY, INC. - New
 $316,000Active2 beds 1 baths1,015 sq. ft.
$316,000Active2 beds 1 baths1,015 sq. ft.6705 S Field Street #811, Littleton, CO 80128
MLS# 3437509Listed by: BARON ENTERPRISES INC - New
 $595,000Active4 beds 3 baths2,620 sq. ft.
$595,000Active4 beds 3 baths2,620 sq. ft.7951 W Quarto Drive, Littleton, CO 80128
MLS# 5202050Listed by: ZAKHEM REAL ESTATE GROUP - New
 $600,000Active3 beds 2 baths1,584 sq. ft.
$600,000Active3 beds 2 baths1,584 sq. ft.816 W Geddes Circle, Littleton, CO 80120
MLS# 7259535Listed by: DISCOVER REAL ESTATE LLC - Coming Soon
 $379,500Coming Soon2 beds 2 baths
$379,500Coming Soon2 beds 2 baths400 E Fremont Place #404, Centennial, CO 80122
MLS# 5958117Listed by: KELLER WILLIAMS INTEGRITY REAL ESTATE LLC
