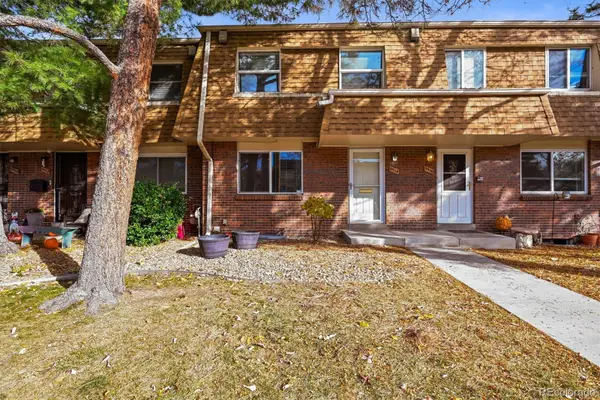4750 S Dudley Street #1, Littleton, CO 80123
Local realty services provided by:Better Homes and Gardens Real Estate Kenney & Company
Listed by: steven harder, kathy harderSteve@HarderProperties.com,303-668-3700
Office: equity colorado real estate
MLS#:5709552
Source:ML
Price summary
- Price:$416,700
- Price per sq. ft.:$455.91
- Monthly HOA dues:$275
About this home
Come tour this stunning, fully-updated ranch-style townhome. Located in Littleton, this home is nestled in the highly desirable Village West neighborhood and features the perfect combination of comfort, convenience and lifestyle. When entering the home you immediately feel welcome, bathed in natural light guests are drawn in to see more of this lovely home. From the designer colors, variety of textures, quality of the finishes, the open plan and volume ceilings combine to create the sense of being home. Your eye is drawn to the custom architectural feature wall and fireplace which is just one of the many exquisite elements you will experience as you continue on your tour. To your right is the second bedroom/office featuring french doors, custom built-in cabinetry with a custom queen sized Murphy bed. Just ahead is the nicely appointed full bathroom and the dining/eating area featuring a custom built-in bench seat with hidden storage and custom dinning table. Adjacent to the dining area is the fully updated kitchen with abundant cabinet storage and beautiful quartz counters, don't miss the amazing custom pantry, it will be the envy of your neighbors! The generously sized owners suite is filled with morning natural light with a generously sized closet. Next is an efficient laundry area and mud room with abundant cabinet storage. Say goodbye to the challenges of icy winter mornings as you enjoy the warmth of the attached one-car garage! Wait, don't miss the outdoor patio and gardens! Enjoy the wonderful Colorado outdoors on this lovely spacious and serene private patio with gardening boxes. Centrally located, owners are steps from walking/biking trails and local shops, and minutes from restaurants, shopping and entertainment options plus easy access to C-470 and Hwy-285. Take a few minutes and call your Realtor and have them schedule a showing of this stunning property now! You will not be disappointed.
Contact an agent
Home facts
- Year built:1982
- Listing ID #:5709552
Rooms and interior
- Bedrooms:2
- Total bathrooms:1
- Full bathrooms:1
- Living area:914 sq. ft.
Heating and cooling
- Cooling:Central Air
- Heating:Forced Air, Natural Gas
Structure and exterior
- Roof:Composition, Shingle
- Year built:1982
- Building area:914 sq. ft.
- Lot area:0.06 Acres
Schools
- High school:John F. Kennedy
- Middle school:Grant Ranch E-8
- Elementary school:Grant Ranch E-8
Utilities
- Water:Public
- Sewer:Public Sewer
Finances and disclosures
- Price:$416,700
- Price per sq. ft.:$455.91
- Tax amount:$1,819 (2024)
New listings near 4750 S Dudley Street #1
- New
 $639,900Active4 beds 2 baths2,041 sq. ft.
$639,900Active4 beds 2 baths2,041 sq. ft.6689 S Delaware Street, Littleton, CO 80120
MLS# 6925869Listed by: LOKATION REAL ESTATE - New
 $474,973Active2 beds 3 baths1,880 sq. ft.
$474,973Active2 beds 3 baths1,880 sq. ft.2906 W Long Circle #B, Littleton, CO 80120
MLS# 8437215Listed by: BUY-OUT COMPANY REALTY, LLC - New
 $415,000Active2 beds 2 baths1,408 sq. ft.
$415,000Active2 beds 2 baths1,408 sq. ft.460 E Fremont Place #210, Centennial, CO 80122
MLS# 6673656Listed by: MB BARNARD REALTY LLC - New
 $600,000Active5 beds 2 baths2,528 sq. ft.
$600,000Active5 beds 2 baths2,528 sq. ft.5136 S Washington Street, Littleton, CO 80121
MLS# 6399892Listed by: REAL BROKER, LLC DBA REAL - New
 $425,000Active3 beds 3 baths2,142 sq. ft.
$425,000Active3 beds 3 baths2,142 sq. ft.5514 S Lowell Boulevard, Littleton, CO 80123
MLS# 9458216Listed by: RE/MAX PROFESSIONALS - New
 $740,000Active4 beds 3 baths2,280 sq. ft.
$740,000Active4 beds 3 baths2,280 sq. ft.5543 S Datura Street, Littleton, CO 80120
MLS# 9034558Listed by: YOUR CASTLE REAL ESTATE INC - New
 $715,000Active5 beds 4 baths2,180 sq. ft.
$715,000Active5 beds 4 baths2,180 sq. ft.1600 W Sheri Lane, Littleton, CO 80120
MLS# 5514205Listed by: ADDISON & MAXWELL - New
 $500,000Active3 beds 4 baths2,129 sq. ft.
$500,000Active3 beds 4 baths2,129 sq. ft.2995 W Long Court #B, Littleton, CO 80120
MLS# 6870971Listed by: ORCHARD BROKERAGE LLC - Open Sun, 10am to 1:30pmNew
 $690,000Active5 beds 4 baths2,286 sq. ft.
$690,000Active5 beds 4 baths2,286 sq. ft.8274 S Ogden Circle, Littleton, CO 80122
MLS# 2245279Listed by: RESIDENT REALTY NORTH METRO LLC - New
 $550,000Active3 beds 4 baths2,188 sq. ft.
$550,000Active3 beds 4 baths2,188 sq. ft.1613 W Canal Court, Littleton, CO 80120
MLS# 4690808Listed by: KELLER WILLIAMS PARTNERS REALTY
