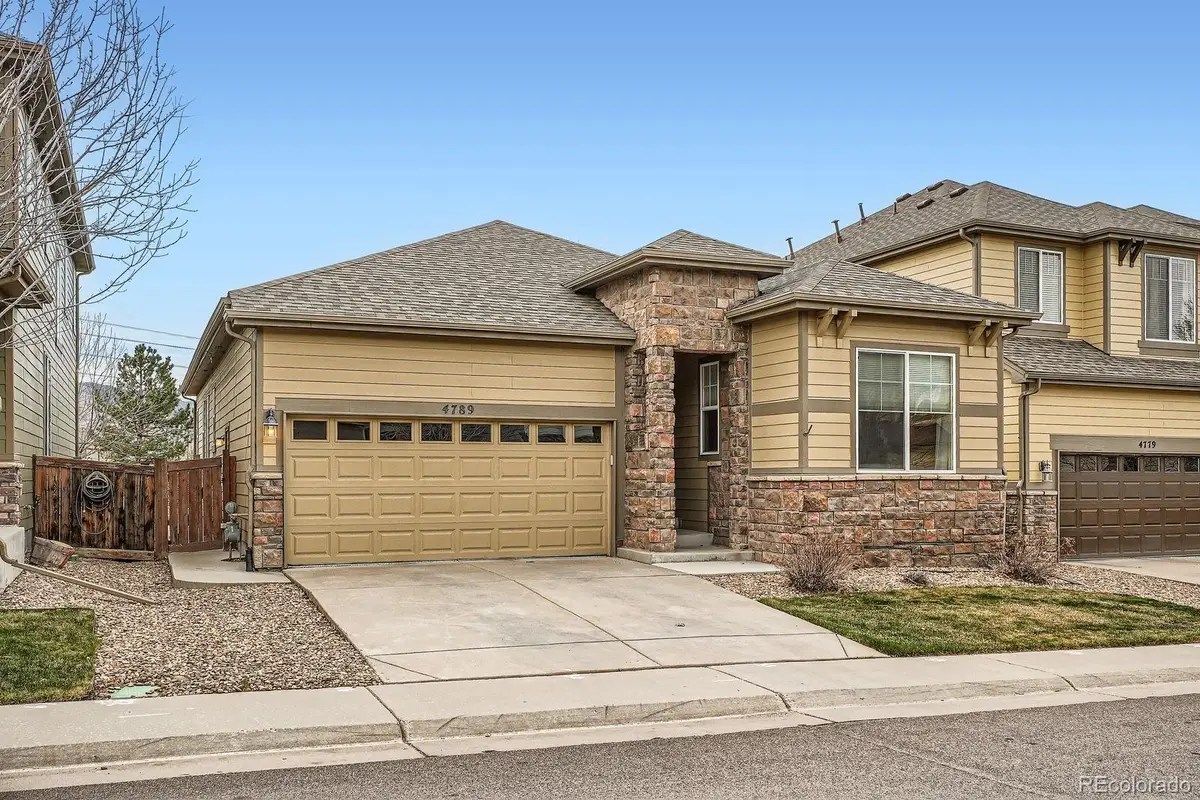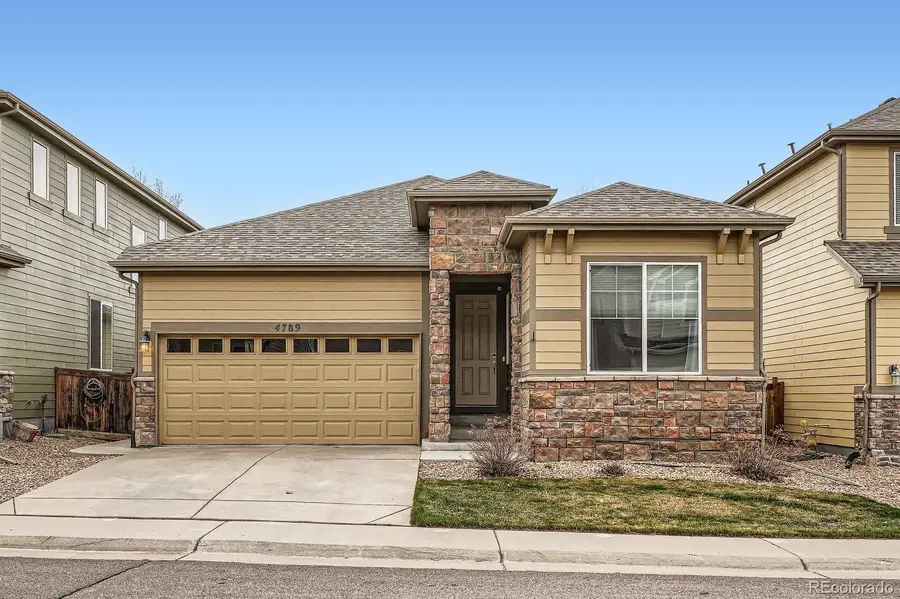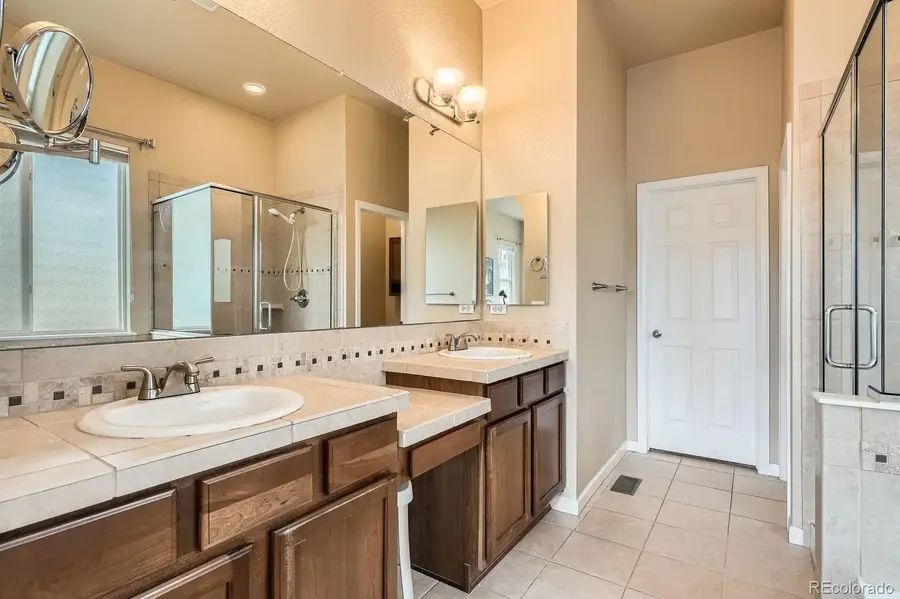4789 S Routt Court, Littleton, CO 80127
Local realty services provided by:Better Homes and Gardens Real Estate Kenney & Company



Listed by:kathleen allenKAllen@rmprohomes.com,303-913-1324
Office:re/max professionals
MLS#:3980497
Source:ML
Price summary
- Price:$660,000
- Price per sq. ft.:$244.08
- Monthly HOA dues:$150
About this home
A stunning ranch home in the foothills with easy access to I-70 and Golden. This desirable Parkwood community is family friendly with many parks and mountain views for your daily walks. Step outside onto the back deck, which features a TREX system with an awning equipped with a wind sensor, offering comfort and convenience for outdoor relaxation. Access to the back deck provides a perfect setting for the evening sunset. Inside, the kitchen is a chef's dream with exquisite stone countertops, sleek granite finishes, and a stylish tile backsplash. The gas stove and 42-inch cabinets make meal prep and clean-up a breeze, while the spacious pantry provides ample storage space for all your culinary essentials. The home is also fitted with Hunter Douglas darkening shades for privacy and light control, creating a cozy atmosphere. Plus, the hot water recirculating system ensures you’ll always have quick access to hot water, adding an extra touch of luxury and efficiency. This home is truly a perfect blend of comfort, style, and practicality! You will fall in love with this home the moment you step in, especially as you sip your morning coffee while taking in the breathtaking mountain views. Immaculately maintained and in excellent condition, this home offers a perfect blend of beauty and functionality. Furniture is negotiable and the Roof was replaced in 2024. Jump on 470 and be on the slope for a day of skiing and snowboarding. Hiking and mountain biking is just minutes away. One hour to DIA, Light Rail station in Golden provides easy access to downtown Denver for professional sports and performing arts events. Love the Colorado lifestyle!!
Contact an agent
Home facts
- Year built:2008
- Listing Id #:3980497
Rooms and interior
- Bedrooms:2
- Total bathrooms:2
- Full bathrooms:2
- Living area:2,704 sq. ft.
Heating and cooling
- Cooling:Central Air
- Heating:Forced Air, Natural Gas
Structure and exterior
- Roof:Composition
- Year built:2008
- Building area:2,704 sq. ft.
- Lot area:0.1 Acres
Schools
- High school:Bear Creek
- Middle school:Carmody
- Elementary school:Kendallvue
Utilities
- Water:Public
- Sewer:Public Sewer
Finances and disclosures
- Price:$660,000
- Price per sq. ft.:$244.08
- Tax amount:$3,981 (2024)
New listings near 4789 S Routt Court
- Coming Soon
 $720,000Coming Soon4 beds 3 baths
$720,000Coming Soon4 beds 3 baths7825 Sand Mountain, Littleton, CO 80127
MLS# 1794125Listed by: BC REALTY LLC - Open Sun, 1 to 3pmNew
 $1,300,000Active6 beds 4 baths4,524 sq. ft.
$1,300,000Active6 beds 4 baths4,524 sq. ft.5573 Red Fern Run, Littleton, CO 80125
MLS# 2479380Listed by: LUXE HAVEN REALTY - New
 $750,000Active4 beds 3 baths2,804 sq. ft.
$750,000Active4 beds 3 baths2,804 sq. ft.5295 W Plymouth Drive, Littleton, CO 80128
MLS# 4613607Listed by: BROKERS GUILD REAL ESTATE - Coming SoonOpen Sat, 11 to 1am
 $930,000Coming Soon4 beds 4 baths
$930,000Coming Soon4 beds 4 baths10594 Wildhorse Lane, Littleton, CO 80125
MLS# 7963428Listed by: BROKERS GUILD REAL ESTATE - Coming Soon
 $500,000Coming Soon3 beds 3 baths
$500,000Coming Soon3 beds 3 baths6616 S Apache Drive, Littleton, CO 80120
MLS# 3503380Listed by: KELLER WILLIAMS INTEGRITY REAL ESTATE LLC - Open Sun, 11am to 2pmNew
 $464,900Active2 beds 3 baths1,262 sq. ft.
$464,900Active2 beds 3 baths1,262 sq. ft.9005 W Phillips Drive, Littleton, CO 80128
MLS# 4672598Listed by: ORCHARD BROKERAGE LLC - Open Sat, 11am to 1pmNew
 $980,000Active4 beds 5 baths5,543 sq. ft.
$980,000Active4 beds 5 baths5,543 sq. ft.9396 Bear River Street, Littleton, CO 80125
MLS# 5142668Listed by: THRIVE REAL ESTATE GROUP - New
 $519,000Active2 beds 2 baths1,345 sq. ft.
$519,000Active2 beds 2 baths1,345 sq. ft.11993 W Long Circle #204, Littleton, CO 80127
MLS# 2969259Listed by: TRELORA REALTY, INC. - New
 $316,000Active2 beds 1 baths1,015 sq. ft.
$316,000Active2 beds 1 baths1,015 sq. ft.6705 S Field Street #811, Littleton, CO 80128
MLS# 3437509Listed by: BARON ENTERPRISES INC - New
 $595,000Active4 beds 3 baths2,620 sq. ft.
$595,000Active4 beds 3 baths2,620 sq. ft.7951 W Quarto Drive, Littleton, CO 80128
MLS# 5202050Listed by: ZAKHEM REAL ESTATE GROUP
