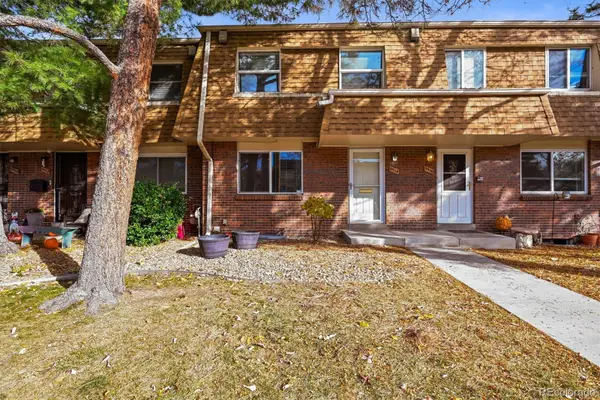4850 S Ammons Street #958, Littleton, CO 80123
Local realty services provided by:Better Homes and Gardens Real Estate Kenney & Company
4850 S Ammons Street #958,Littleton, CO 80123
$385,000
- 4 Beds
- 3 Baths
- - sq. ft.
- Townhouse
- Sold
Listed by: imelda kellner720-899-0960
Office: your castle realty llc.
MLS#:7261722
Source:ML
Sorry, we are unable to map this address
Price summary
- Price:$385,000
- Monthly HOA dues:$495
About this home
Opportunity knocks! Instant equity for one lucky Buyer! Priced to sell - this home is full of potential - update and make it your own.
This inviting townhome offers the perfect blend of comfort, space, and convenience. Ideally located near lakes, parks, and shopping, it features a private front courtyard, a spacious living room with a cozy fireplace, and a formal dining area—perfect for everyday living and entertaining.
The main level includes a versatile non-conforming bedroom or office, a ¾ bathroom, and a laundry area for added functionality. Upstairs, the spacious primary bedroom features vaulted ceilings, a walk-in closet, abundant natural light, and its own en suite bathroom. Two additional bedrooms and a full bathroom complete the upper floor.
The expansive basement offers excellent storage, a rough-in for a future bathroom, and great potential for additional living space. Outside, enjoy a fenced backyard and a 2-car garage.
Community amenities include a clubhouse, pool, hot tub, and tennis courts. Recent upgrades include a new $27K HVAC system (2024), new fencing installed by the HOA in April 2025 and new sump pump installed in 2025. This home offers a great opportunity to earn sweat equity with a bit of work and personal touch to bring out its full potential.
Contact an agent
Home facts
- Year built:1974
- Listing ID #:7261722
Rooms and interior
- Bedrooms:4
- Total bathrooms:3
- Full bathrooms:2
Heating and cooling
- Cooling:Central Air
- Heating:Forced Air
Structure and exterior
- Roof:Composition
- Year built:1974
Schools
- High school:John F. Kennedy
- Middle school:Grant Ranch E-8
- Elementary school:Grant Ranch E-8
Utilities
- Water:Public
- Sewer:Public Sewer
Finances and disclosures
- Price:$385,000
- Tax amount:$1,624 (2024)
New listings near 4850 S Ammons Street #958
- New
 $639,900Active4 beds 2 baths2,041 sq. ft.
$639,900Active4 beds 2 baths2,041 sq. ft.6689 S Delaware Street, Littleton, CO 80120
MLS# 6925869Listed by: LOKATION REAL ESTATE - New
 $474,973Active2 beds 3 baths1,880 sq. ft.
$474,973Active2 beds 3 baths1,880 sq. ft.2906 W Long Circle #B, Littleton, CO 80120
MLS# 8437215Listed by: BUY-OUT COMPANY REALTY, LLC - New
 $415,000Active2 beds 2 baths1,408 sq. ft.
$415,000Active2 beds 2 baths1,408 sq. ft.460 E Fremont Place #210, Centennial, CO 80122
MLS# 6673656Listed by: MB BARNARD REALTY LLC - New
 $600,000Active5 beds 2 baths2,528 sq. ft.
$600,000Active5 beds 2 baths2,528 sq. ft.5136 S Washington Street, Littleton, CO 80121
MLS# 6399892Listed by: REAL BROKER, LLC DBA REAL - New
 $425,000Active3 beds 3 baths2,142 sq. ft.
$425,000Active3 beds 3 baths2,142 sq. ft.5514 S Lowell Boulevard, Littleton, CO 80123
MLS# 9458216Listed by: RE/MAX PROFESSIONALS - New
 $740,000Active4 beds 3 baths2,280 sq. ft.
$740,000Active4 beds 3 baths2,280 sq. ft.5543 S Datura Street, Littleton, CO 80120
MLS# 9034558Listed by: YOUR CASTLE REAL ESTATE INC - New
 $715,000Active5 beds 4 baths2,180 sq. ft.
$715,000Active5 beds 4 baths2,180 sq. ft.1600 W Sheri Lane, Littleton, CO 80120
MLS# 5514205Listed by: ADDISON & MAXWELL - New
 $500,000Active3 beds 4 baths2,129 sq. ft.
$500,000Active3 beds 4 baths2,129 sq. ft.2995 W Long Court #B, Littleton, CO 80120
MLS# 6870971Listed by: ORCHARD BROKERAGE LLC - Open Sun, 10am to 1:30pmNew
 $690,000Active5 beds 4 baths2,286 sq. ft.
$690,000Active5 beds 4 baths2,286 sq. ft.8274 S Ogden Circle, Littleton, CO 80122
MLS# 2245279Listed by: RESIDENT REALTY NORTH METRO LLC - New
 $550,000Active3 beds 4 baths2,188 sq. ft.
$550,000Active3 beds 4 baths2,188 sq. ft.1613 W Canal Court, Littleton, CO 80120
MLS# 4690808Listed by: KELLER WILLIAMS PARTNERS REALTY
