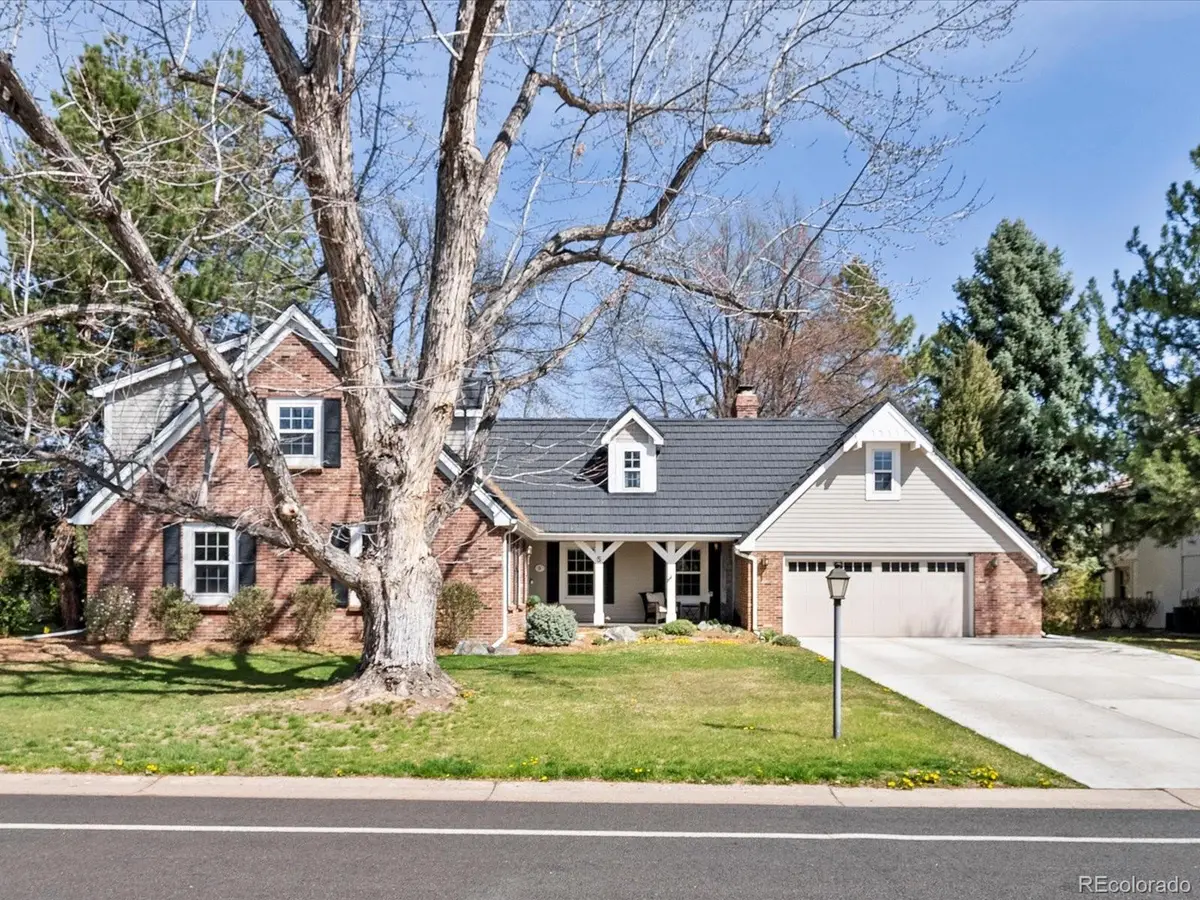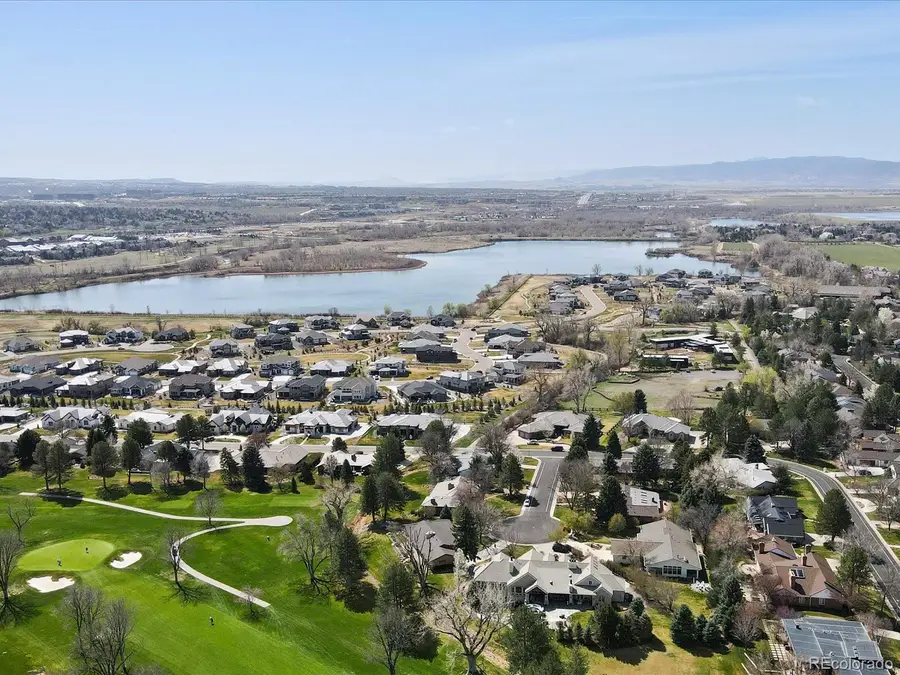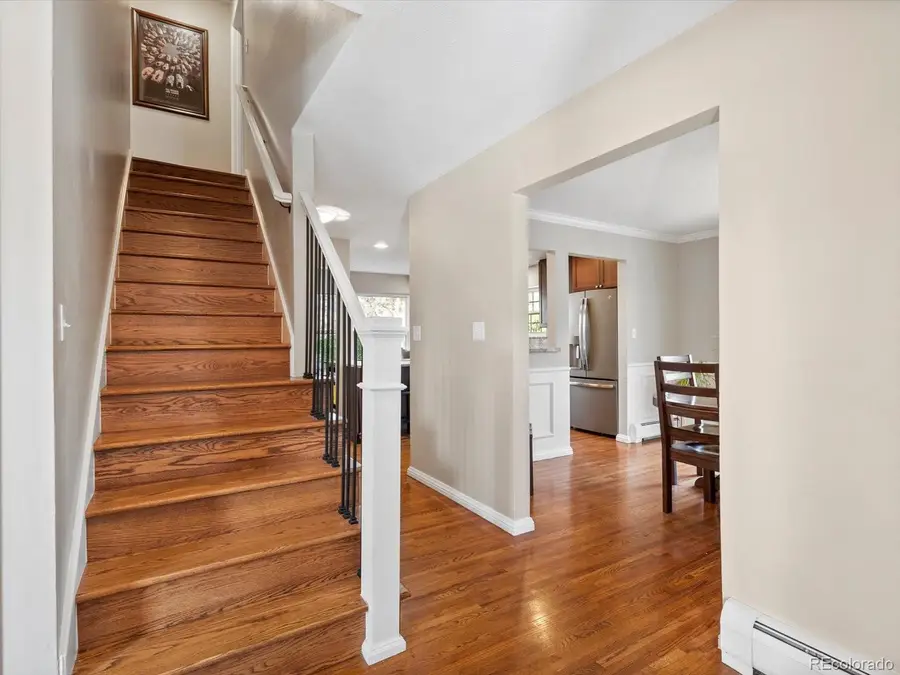5 Riviera Court, Littleton, CO 80123
Local realty services provided by:Better Homes and Gardens Real Estate Kenney & Company



Listed by:the alan smith teamalanjsmith@remax.net,303-932-3306
Office:re/max professionals
MLS#:9471022
Source:ML
Price summary
- Price:$1,349,500
- Price per sq. ft.:$314.13
- Monthly HOA dues:$91.67
About this home
Welcome to this stunning 5-bedroom, 4-bathroom home in the highly sought-after Burning Tree neighborhood of Columbine Valley! With over 4,200 square feet of thoughtfully designed living space, this property offers both luxury and comfort in one of the area's most desirable locations. Step inside to find a spacious layout, perfect for modern living. The large primary suite is a true retreat, featuring a spa-like bathroom with a stand-alone tub and a walk-in shower, offering the ultimate in relaxation. The updated kitchen has stainless steel appliances including a GE Profile Induction cook top and granite slab countertop. The home also includes a dedicated office space for those who work from home, ensuring productivity and privacy. The finished basement is a standout feature, offering a versatile great room that can easily serve as an entertainment hub, home theater, or playroom.
The backyard is an absolute gem, with an expansive lawn surrounded by mature trees, creating the perfect setting for outdoor gatherings, relaxation, and play. Located within walking distance to the community pool and tennis courts, this home offers the ideal blend of privacy and community amenities.
Priced at $1,500,000, this home is a rare find in the desirable Burning Tree neighborhood, offering both convenience and elegance. Don’t miss the opportunity to make this beautiful property your own!
Contact an agent
Home facts
- Year built:1980
- Listing Id #:9471022
Rooms and interior
- Bedrooms:5
- Total bathrooms:4
- Full bathrooms:2
- Half bathrooms:1
- Living area:4,296 sq. ft.
Heating and cooling
- Cooling:Evaporative Cooling
- Heating:Hot Water
Structure and exterior
- Roof:Composition
- Year built:1980
- Building area:4,296 sq. ft.
- Lot area:0.29 Acres
Schools
- High school:Heritage
- Middle school:Goddard
- Elementary school:Wilder
Utilities
- Water:Public
- Sewer:Public Sewer
Finances and disclosures
- Price:$1,349,500
- Price per sq. ft.:$314.13
- Tax amount:$9,955 (2024)
New listings near 5 Riviera Court
- Coming Soon
 $720,000Coming Soon4 beds 3 baths
$720,000Coming Soon4 beds 3 baths7825 Sand Mountain, Littleton, CO 80127
MLS# 1794125Listed by: BC REALTY LLC - Open Sun, 1 to 3pmNew
 $1,300,000Active6 beds 4 baths4,524 sq. ft.
$1,300,000Active6 beds 4 baths4,524 sq. ft.5573 Red Fern Run, Littleton, CO 80125
MLS# 2479380Listed by: LUXE HAVEN REALTY - New
 $750,000Active4 beds 3 baths2,804 sq. ft.
$750,000Active4 beds 3 baths2,804 sq. ft.5295 W Plymouth Drive, Littleton, CO 80128
MLS# 4613607Listed by: BROKERS GUILD REAL ESTATE - Coming SoonOpen Sat, 11 to 1am
 $930,000Coming Soon4 beds 4 baths
$930,000Coming Soon4 beds 4 baths10594 Wildhorse Lane, Littleton, CO 80125
MLS# 7963428Listed by: BROKERS GUILD REAL ESTATE - Coming Soon
 $500,000Coming Soon3 beds 3 baths
$500,000Coming Soon3 beds 3 baths6616 S Apache Drive, Littleton, CO 80120
MLS# 3503380Listed by: KELLER WILLIAMS INTEGRITY REAL ESTATE LLC - Open Sun, 11am to 2pmNew
 $464,900Active2 beds 3 baths1,262 sq. ft.
$464,900Active2 beds 3 baths1,262 sq. ft.9005 W Phillips Drive, Littleton, CO 80128
MLS# 4672598Listed by: ORCHARD BROKERAGE LLC - Open Sat, 11am to 1pmNew
 $980,000Active4 beds 5 baths5,543 sq. ft.
$980,000Active4 beds 5 baths5,543 sq. ft.9396 Bear River Street, Littleton, CO 80125
MLS# 5142668Listed by: THRIVE REAL ESTATE GROUP - New
 $519,000Active2 beds 2 baths1,345 sq. ft.
$519,000Active2 beds 2 baths1,345 sq. ft.11993 W Long Circle #204, Littleton, CO 80127
MLS# 2969259Listed by: TRELORA REALTY, INC. - New
 $316,000Active2 beds 1 baths1,015 sq. ft.
$316,000Active2 beds 1 baths1,015 sq. ft.6705 S Field Street #811, Littleton, CO 80128
MLS# 3437509Listed by: BARON ENTERPRISES INC - New
 $595,000Active4 beds 3 baths2,620 sq. ft.
$595,000Active4 beds 3 baths2,620 sq. ft.7951 W Quarto Drive, Littleton, CO 80128
MLS# 5202050Listed by: ZAKHEM REAL ESTATE GROUP
