5137 W Lake Place, Littleton, CO 80123
Local realty services provided by:Better Homes and Gardens Real Estate Kenney & Company
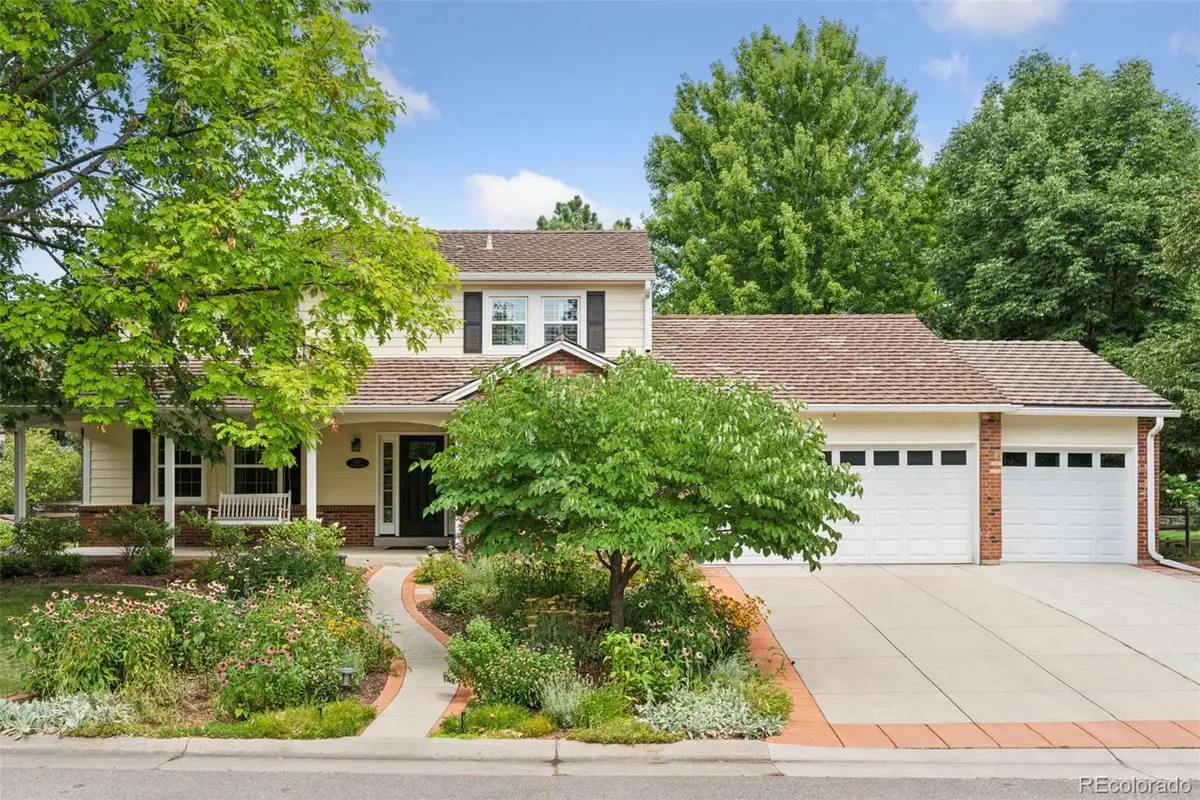
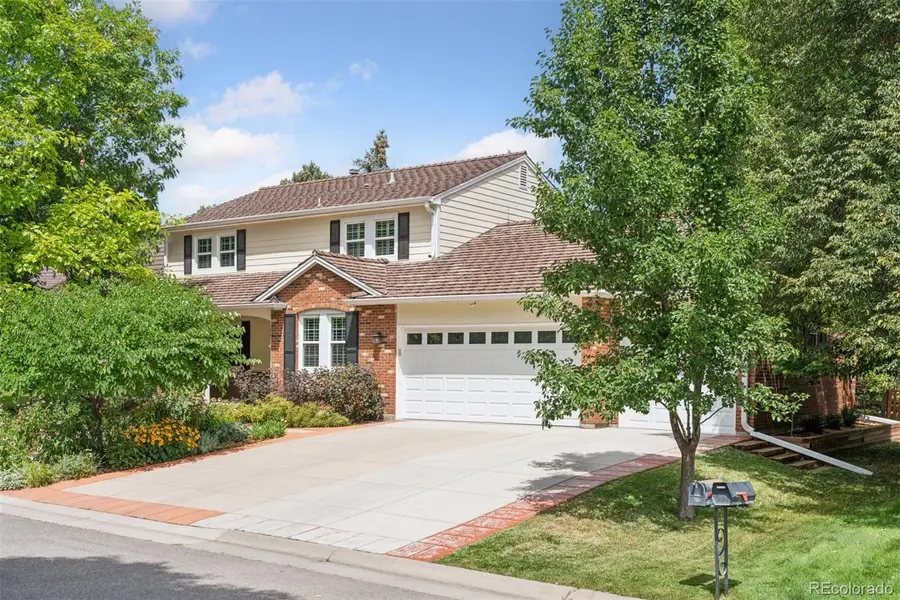
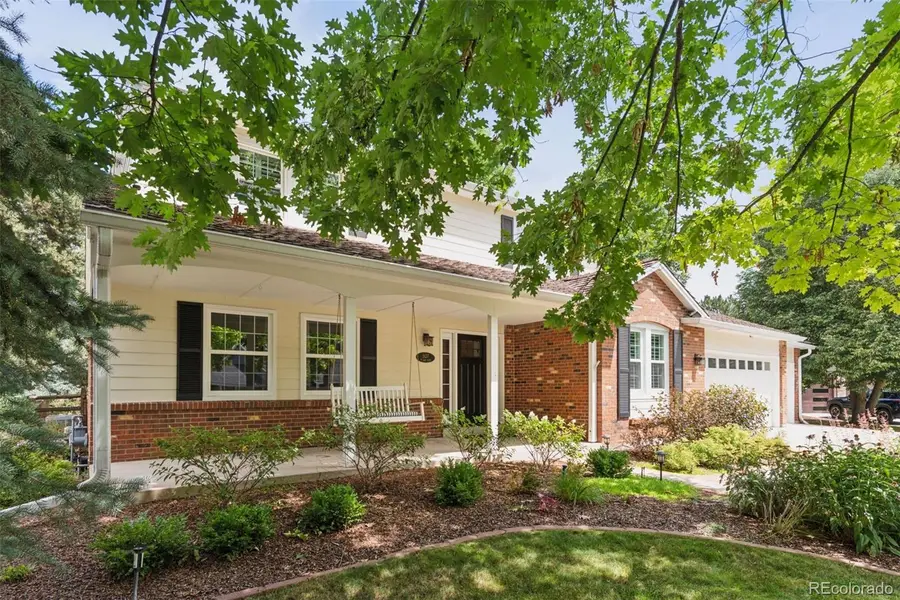
5137 W Lake Place,Littleton, CO 80123
$1,275,000
- 4 Beds
- 4 Baths
- 3,318 sq. ft.
- Single family
- Active
Listed by:michael t. mahoneymichaelmahoney@preferreddenver.com,303-507-1118
Office:compass - denver
MLS#:2514511
Source:ML
Price summary
- Price:$1,275,000
- Price per sq. ft.:$384.27
- Monthly HOA dues:$453
About this home
Remodeled and updated two-story home in Coventry with 3 car garage. Coventry is a family oriented gated community with a park and lake, pool, clubhouse, and tennis courts. This home offers both elegance and comfort on a beautifully landscaped 1/3-acre lot. Every detail has been thoughtfully attended to, creating an exceptional home. The neighborhood itself is a rare find—known for its sense of community, tree-lined streets, and amenities that include a pool, tennis courts, clubhouse, playground, and year-round neighborhood activities. A welcoming front entry is framed by meticulous landscaping, mature trees, and an expansive covered porch complete with a porch swing. Inside, warm wood floors flow throughout the main level. At the front of the home, a spacious office with French doors provides a quiet workspace, while a comfortable living room offers a place to relax or connect with guests. The heart of the home is a remodeled and inviting open kitchen, centered between the formal dining room on one side, and a light-filled eat-in area and terrific family room with gas fireplace on the other. The back door and large windows provide natural light and views of the expansive, peaceful backyard. A powder room and a convenient mudroom and laundry area complete the main floor.
Upstairs, the serene primary suite features a large walk-in closet, dual sinks, and a beautiful soaking tub. Two additional bedrooms and a full bathroom provide space for family or guests.
The fully finished basement expands your living options with a second office, a private guest suite, and an additional family room—perfect for movie nights.
Outdoor living is equally appealing, with a covered back porch overlooking the lush, landscaped yard—ideal for relaxing, dining al fresco, or entertaining friends. The three-car garage offers ample space for vehicles, storage, or hobbies.
Contact an agent
Home facts
- Year built:1976
- Listing Id #:2514511
Rooms and interior
- Bedrooms:4
- Total bathrooms:4
- Full bathrooms:2
- Half bathrooms:1
- Living area:3,318 sq. ft.
Heating and cooling
- Cooling:Central Air
- Heating:Forced Air, Natural Gas
Structure and exterior
- Roof:Composition
- Year built:1976
- Building area:3,318 sq. ft.
- Lot area:0.3 Acres
Schools
- High school:Heritage
- Middle school:Goddard
- Elementary school:Wilder
Utilities
- Water:Public
- Sewer:Public Sewer
Finances and disclosures
- Price:$1,275,000
- Price per sq. ft.:$384.27
- Tax amount:$6,829 (2024)
New listings near 5137 W Lake Place
- Coming SoonOpen Sat, 1 to 3pm
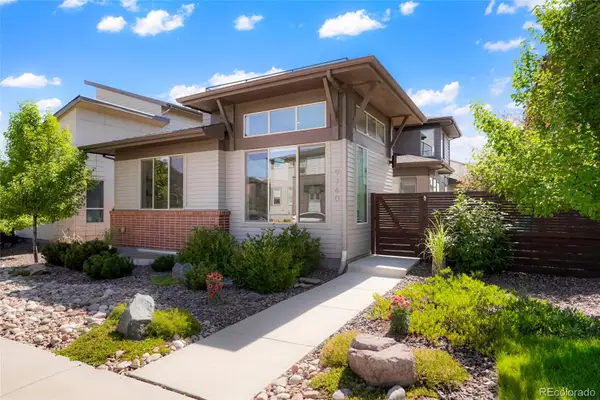 $760,000Coming Soon4 beds 4 baths
$760,000Coming Soon4 beds 4 baths9740 Bennett Peak Street, Littleton, CO 80125
MLS# 5638578Listed by: COMPASS - DENVER - New
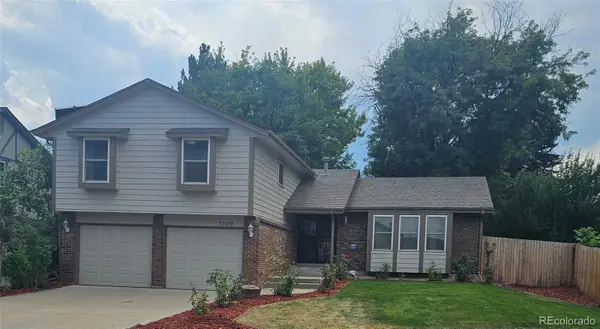 $599,900Active3 beds 3 baths2,653 sq. ft.
$599,900Active3 beds 3 baths2,653 sq. ft.7550 W Fremont Avenue, Littleton, CO 80128
MLS# 8339761Listed by: LEGACY REAL ESTATE SERVICES - Coming Soon
 $525,000Coming Soon2 beds 2 baths
$525,000Coming Soon2 beds 2 baths5350 S Jay Circle #7E, Littleton, CO 80123
MLS# 7832679Listed by: CENTRAL PARK REALTY LLC - New
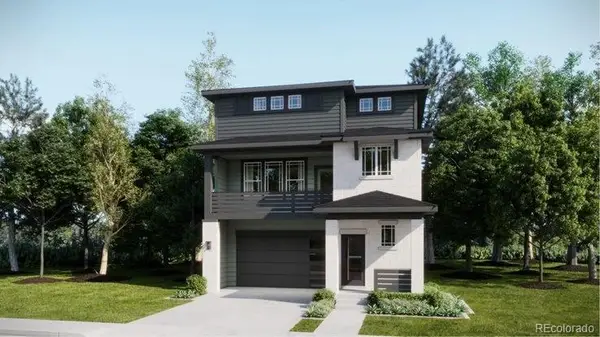 $581,900Active3 beds 3 baths1,868 sq. ft.
$581,900Active3 beds 3 baths1,868 sq. ft.8819 Watercress Circle, Littleton, CO 80125
MLS# 1706820Listed by: RE/MAX PROFESSIONALS - New
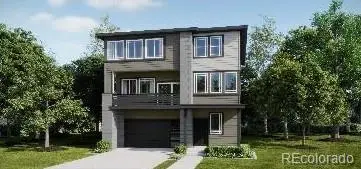 $664,900Active4 beds 4 baths2,929 sq. ft.
$664,900Active4 beds 4 baths2,929 sq. ft.8906 Watercress Circle, Littleton, CO 80125
MLS# 2144255Listed by: RE/MAX PROFESSIONALS - New
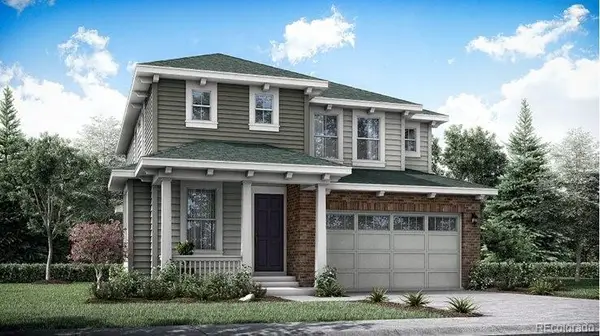 $813,900Active4 beds 3 baths3,299 sq. ft.
$813,900Active4 beds 3 baths3,299 sq. ft.7316 S Yank Court, Littleton, CO 80127
MLS# 2189038Listed by: RE/MAX PROFESSIONALS - Coming Soon
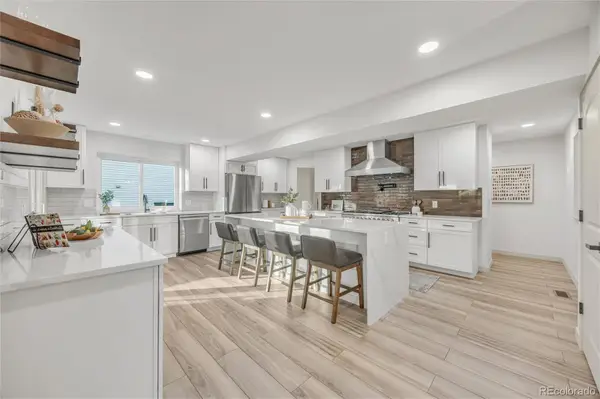 $975,000Coming Soon4 beds 4 baths
$975,000Coming Soon4 beds 4 baths7226 S Highland Drive, Littleton, CO 80120
MLS# 4441840Listed by: ATLAS REAL ESTATE GROUP - Coming Soon
 $739,000Coming Soon4 beds 3 baths
$739,000Coming Soon4 beds 3 baths7504 S Depew Street, Littleton, CO 80128
MLS# 1686797Listed by: LAND ABOVE GROUND REALTY - New
 $575,000Active3 beds 2 baths1,652 sq. ft.
$575,000Active3 beds 2 baths1,652 sq. ft.10115 W Arbor Place, Littleton, CO 80127
MLS# 2205860Listed by: COLORADO HOME REALTY - New
 $925,000Active4 beds 3 baths4,885 sq. ft.
$925,000Active4 beds 3 baths4,885 sq. ft.8292 Estes Park Avenue, Littleton, CO 80125
MLS# 6030338Listed by: LICHER REAL ESTATE GROUP
