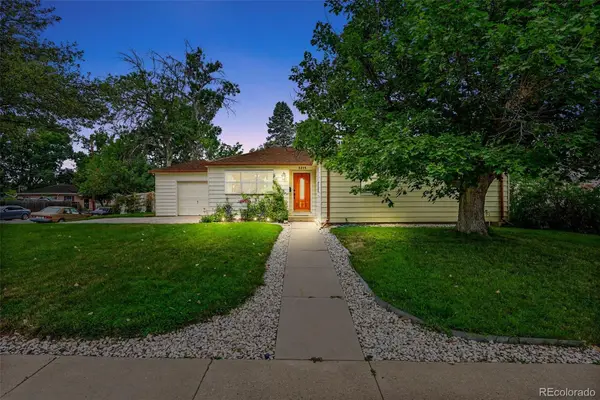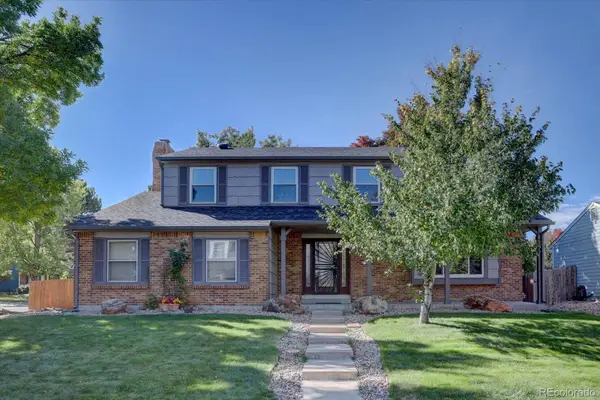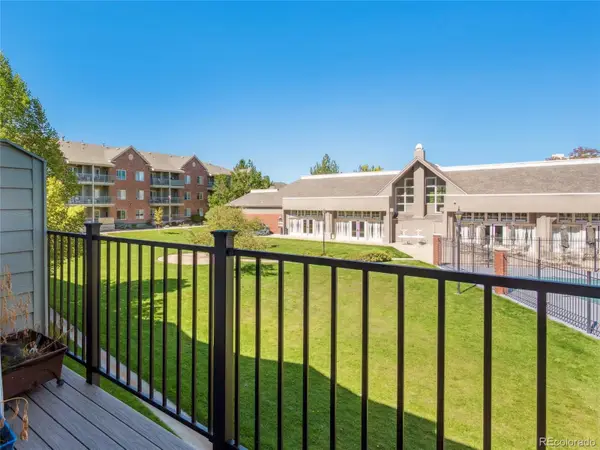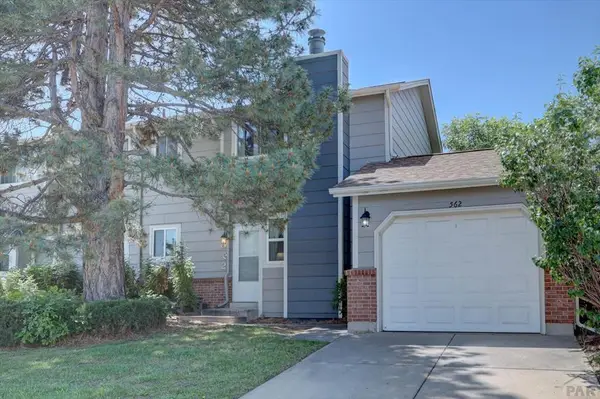5185 W Fair Place, Littleton, CO 80123
Local realty services provided by:Better Homes and Gardens Real Estate Kenney & Company
5185 W Fair Place,Littleton, CO 80123
$1,475,000
- 5 Beds
- 4 Baths
- 4,347 sq. ft.
- Single family
- Active
Listed by:lori perryLori@PerryPropertiesGroup.com,720-480-3898
Office:exp realty, llc.
MLS#:5786805
Source:ML
Price summary
- Price:$1,475,000
- Price per sq. ft.:$339.31
- Monthly HOA dues:$453
About this home
This amazing property has come back on the market at NO FAULT OF THE SELLERS. The Buyers could not make their Home Sale Contingency work. Discover the warmth and luxury of your next home in the tranquil and exclusive Coventry community, a hidden gem in Littleton. This enclave of 202 custom built homes has a manned gate, offering both privacy and a welcoming entrance. Tucked away at the end of a cul-de-sac, this home sits on a private professionally landscaped .40 acre lot. Inside you will find an updated home with hardwood floors and an open floor plan designed for comfort and connection. The kitchen has a large island, stainless steel appliances and a coffee/bar area with a sink, wine cooler and ice maker that all opens into the cozy family room. The main floor also has an office, dining room, living room, bath, 2 fireplaces (recently inspected with new caps & rebuilt crowns) and mudroom with a doggie door! Ascend upstairs to the primary suite, completely renovated with a large walk in closet, 2 sinks and custom shower. A spacious laundry room, 3 more bedrooms and a bathroom complete the upper level. In addition, all upper level baths and laundry have heated floors to keep you cozy on a chilly morning. The newly finished basement has an entertainment area, bathroom and large storage area with a utility sink. The private professionally landscaped backyard is a nature filled oasis with a covered patio, fire pit, planting beds, Pergola, fruit trees and stone retaining walls giving year round enjoyment. Living in Coventry is more than just enjoying a beautiful home—it’s about great neighbors and amenities like a pond, pool, clubhouse, tennis, playground, and a full social calendar for all ages. Situated with easy access to downtown Denver, charming Old Littleton, Columbine Country Club, 2 Light Rail stations and the esteemed Littleton Public School System, everything you desire is within reach. Welcome to more than just a home—welcome to a lifestyle in Coventry.
Contact an agent
Home facts
- Year built:1979
- Listing ID #:5786805
Rooms and interior
- Bedrooms:5
- Total bathrooms:4
- Full bathrooms:1
- Half bathrooms:1
- Living area:4,347 sq. ft.
Heating and cooling
- Cooling:Attic Fan, Central Air
- Heating:Baseboard, Radiant Floor
Structure and exterior
- Roof:Stone-Coated Steel
- Year built:1979
- Building area:4,347 sq. ft.
- Lot area:0.4 Acres
Schools
- High school:Heritage
- Middle school:Goddard
- Elementary school:Wilder
Utilities
- Water:Public
- Sewer:Public Sewer
Finances and disclosures
- Price:$1,475,000
- Price per sq. ft.:$339.31
- Tax amount:$6,992 (2024)
New listings near 5185 W Fair Place
- Open Sun, 12 to 3pmNew
 $759,000Active4 beds 3 baths2,784 sq. ft.
$759,000Active4 beds 3 baths2,784 sq. ft.555 E Jamison Place, Littleton, CO 80122
MLS# 8373811Listed by: LUXE HAVEN REALTY - Open Fri, 4 to 6pmNew
 $725,000Active5 beds 3 baths2,616 sq. ft.
$725,000Active5 beds 3 baths2,616 sq. ft.7070 S Lakeview Street, Littleton, CO 80120
MLS# 4079007Listed by: MADISON & COMPANY PROPERTIES - Open Sat, 12 to 2pmNew
 $759,000Active3 beds 4 baths1,933 sq. ft.
$759,000Active3 beds 4 baths1,933 sq. ft.5026 S Platte River Parkway, Littleton, CO 80123
MLS# 6639045Listed by: REDFIN CORPORATION - Open Sat, 1:30 to 4:30pmNew
 $560,000Active3 beds 2 baths1,582 sq. ft.
$560,000Active3 beds 2 baths1,582 sq. ft.5215 S Washington Street, Littleton, CO 80121
MLS# 9765563Listed by: COMPASS - DENVER - Open Sat, 11am to 2pmNew
 $695,000Active4 beds 3 baths2,840 sq. ft.
$695,000Active4 beds 3 baths2,840 sq. ft.1002 W Kettle Avenue, Littleton, CO 80120
MLS# 4755667Listed by: RE/MAX PROFESSIONALS - New
 $550,000Active3 beds 2 baths2,354 sq. ft.
$550,000Active3 beds 2 baths2,354 sq. ft.5380 S Greenwood Street, Littleton, CO 80120
MLS# 4727571Listed by: KELLER WILLIAMS ACTION REALTY LLC - Open Sat, 1 to 3pmNew
 $425,000Active2 beds 2 baths1,279 sq. ft.
$425,000Active2 beds 2 baths1,279 sq. ft.2773 W Riverwalk Circle #H, Littleton, CO 80123
MLS# 3793116Listed by: RE/MAX ALLIANCE  $340,000Active3 beds 2 baths1,269 sq. ft.
$340,000Active3 beds 2 baths1,269 sq. ft.562 W Crestline Circle, Littleton, CO 80120
MLS# 232710Listed by: SORELLA REAL ESTATE- New
 $575,000Active4 beds 3 baths2,359 sq. ft.
$575,000Active4 beds 3 baths2,359 sq. ft.5247 S Mabre Court, Littleton, CO 80123
MLS# 1591850Listed by: MADISON & COMPANY PROPERTIES - Open Sat, 11am to 2pmNew
 $535,000Active3 beds 2 baths1,082 sq. ft.
$535,000Active3 beds 2 baths1,082 sq. ft.6337 S Louthan Street, Littleton, CO 80120
MLS# 1658489Listed by: MILEHIMODERN
