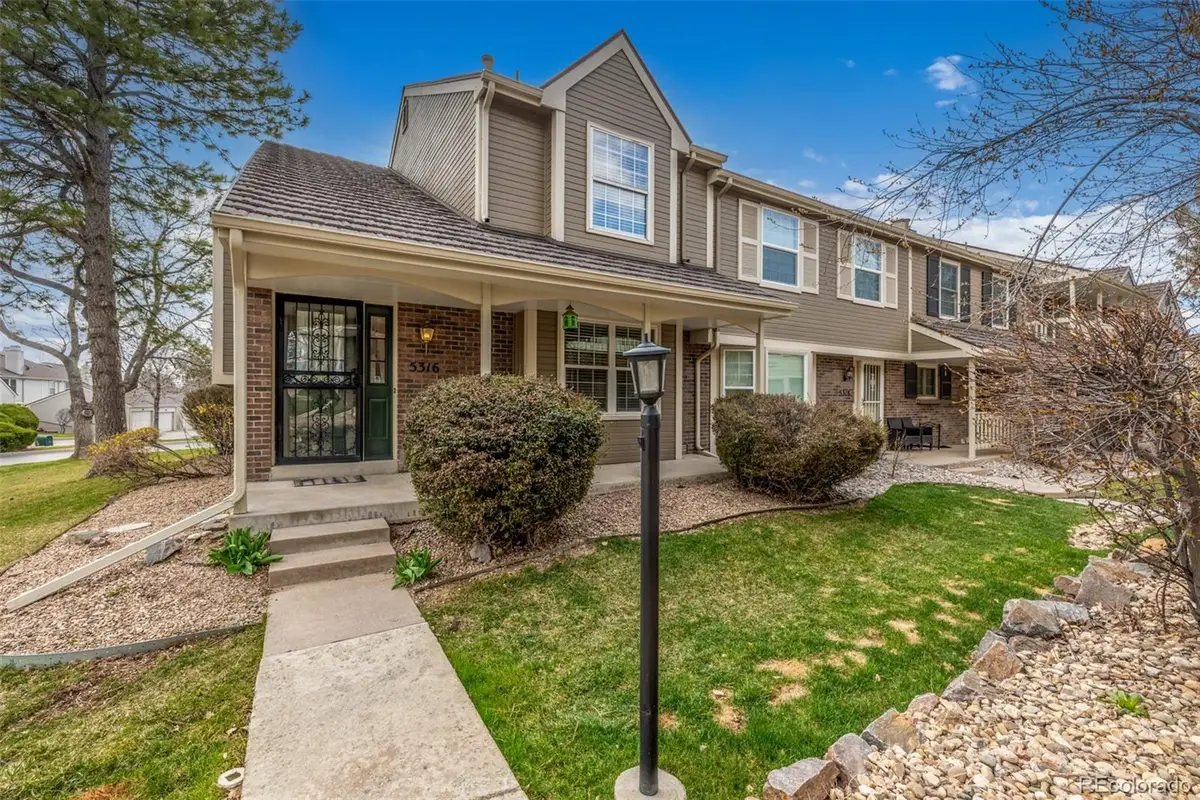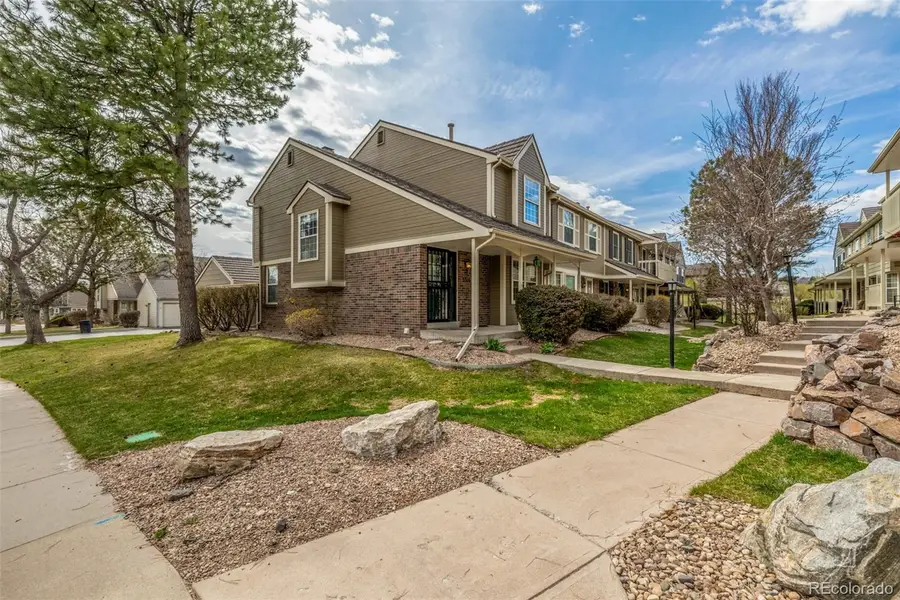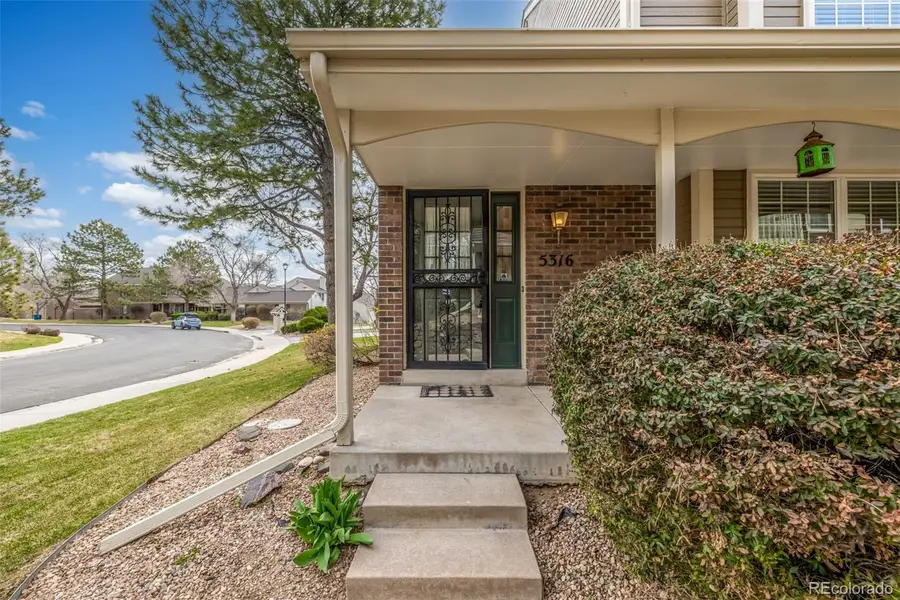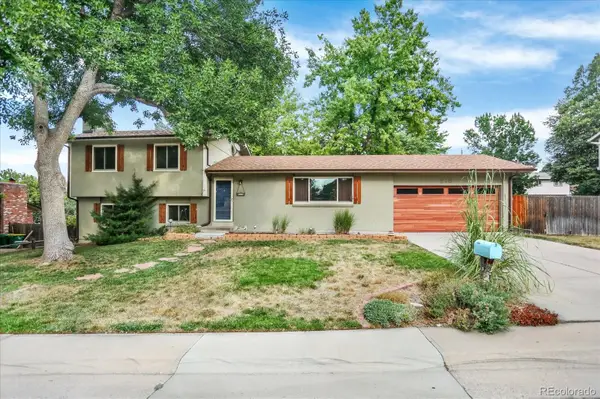5316 S Jellison Street, Littleton, CO 80123
Local realty services provided by:Better Homes and Gardens Real Estate Kenney & Company



Listed by:heather reedheather.reed@remax.net,303-731-7034
Office:re/max synergy
MLS#:8794653
Source:ML
Price summary
- Price:$485,000
- Price per sq. ft.:$256.34
- Monthly HOA dues:$385
About this home
Seller offering a permanent interest rate buydown as low at 5.875% through preferred lender Michael Chabot! Discover this lovely end-unit, light and bright townhome with a desirable location in Governor's Ranch! Inside, you'll find a serene living room with a soothing palette, wood and newer laminate flooring, and a cozy fireplace for intimate evenings. New light fixtures, outlets and switches throughout. The open concept floor plan flows from the kitchen, to the dining area & living room area. The kitchen comes with crisp freshly painted white cabinetry, new hardware, stainless range, microwave and dishwasher all less than 2 yrs old, and a practical serving window. Additional cabinets have been added for storage and a coffee bar area. New garbage disposal, reverse osmosis system, new faucet, and water softener system. Main level updated powder bathroom with new toilet. Relax at the end of a long day in the primary bedroom, offering a private sink & vanity, & walk-in closet for an organized wardrobe. Door to the bathroom from the primary. Secondary bedroom upstairs & a full updated bathroom, new vanity, new light fixture, new toilet, new LVP, new paint and baseboard. You'll also find a finished basement with new laminate flooring, ideal for a family room or an additional conforming bedroom with egress window, depending on your lifestyle needs. Basement also has new light fixtures, with washer & dryer included (washer has sidekick!). Home has A/C & attic fan. Outside, the patio is fully fenced and provides the perfect spot for al fresco dining. Detached 2 car garage with an added sub panel, EV charger, & smart opener that is wi-fi enabled. HOA dues include: exterior maintenance, snow removal, trash, water, sewer, tennis & Pickleball courts, & pool. Conveniently located close to Governor Grant Park, trails and greenbelt, walking distance to King Soopers and Starbucks, bus stops, restaurants, and shopping options. Don't miss out on this fantastic opportunity!
Contact an agent
Home facts
- Year built:1981
- Listing Id #:8794653
Rooms and interior
- Bedrooms:3
- Total bathrooms:2
- Full bathrooms:1
- Half bathrooms:1
- Living area:1,892 sq. ft.
Heating and cooling
- Cooling:Central Air
- Heating:Forced Air
Structure and exterior
- Year built:1981
- Building area:1,892 sq. ft.
- Lot area:0.04 Acres
Schools
- High school:Columbine
- Middle school:Ken Caryl
- Elementary school:Governor's Ranch
Utilities
- Water:Public
- Sewer:Public Sewer
Finances and disclosures
- Price:$485,000
- Price per sq. ft.:$256.34
- Tax amount:$2,392 (2024)
New listings near 5316 S Jellison Street
- New
 $750,000Active4 beds 3 baths2,804 sq. ft.
$750,000Active4 beds 3 baths2,804 sq. ft.5295 W Plymouth Drive, Littleton, CO 80128
MLS# 4613607Listed by: BROKERS GUILD REAL ESTATE - Coming SoonOpen Sat, 11 to 1am
 $930,000Coming Soon4 beds 4 baths
$930,000Coming Soon4 beds 4 baths10594 Wildhorse Lane, Littleton, CO 80125
MLS# 7963428Listed by: BROKERS GUILD REAL ESTATE - Coming Soon
 $500,000Coming Soon3 beds 3 baths
$500,000Coming Soon3 beds 3 baths6616 S Apache Drive, Littleton, CO 80120
MLS# 3503380Listed by: KELLER WILLIAMS INTEGRITY REAL ESTATE LLC - Open Sun, 11am to 2pmNew
 $464,900Active2 beds 3 baths1,262 sq. ft.
$464,900Active2 beds 3 baths1,262 sq. ft.9005 W Phillips Drive, Littleton, CO 80128
MLS# 4672598Listed by: ORCHARD BROKERAGE LLC - Open Sat, 11am to 1pmNew
 $980,000Active4 beds 5 baths5,543 sq. ft.
$980,000Active4 beds 5 baths5,543 sq. ft.9396 Bear River Street, Littleton, CO 80125
MLS# 5142668Listed by: THRIVE REAL ESTATE GROUP - New
 $519,000Active2 beds 2 baths1,345 sq. ft.
$519,000Active2 beds 2 baths1,345 sq. ft.11993 W Long Circle #204, Littleton, CO 80127
MLS# 2969259Listed by: TRELORA REALTY, INC. - New
 $316,000Active2 beds 1 baths1,015 sq. ft.
$316,000Active2 beds 1 baths1,015 sq. ft.6705 S Field Street #811, Littleton, CO 80128
MLS# 3437509Listed by: BARON ENTERPRISES INC - New
 $595,000Active4 beds 3 baths2,620 sq. ft.
$595,000Active4 beds 3 baths2,620 sq. ft.7951 W Quarto Drive, Littleton, CO 80128
MLS# 5202050Listed by: ZAKHEM REAL ESTATE GROUP - New
 $600,000Active3 beds 2 baths1,584 sq. ft.
$600,000Active3 beds 2 baths1,584 sq. ft.816 W Geddes Circle, Littleton, CO 80120
MLS# 7259535Listed by: DISCOVER REAL ESTATE LLC - Coming Soon
 $379,500Coming Soon2 beds 2 baths
$379,500Coming Soon2 beds 2 baths400 E Fremont Place #404, Centennial, CO 80122
MLS# 5958117Listed by: KELLER WILLIAMS INTEGRITY REAL ESTATE LLC
