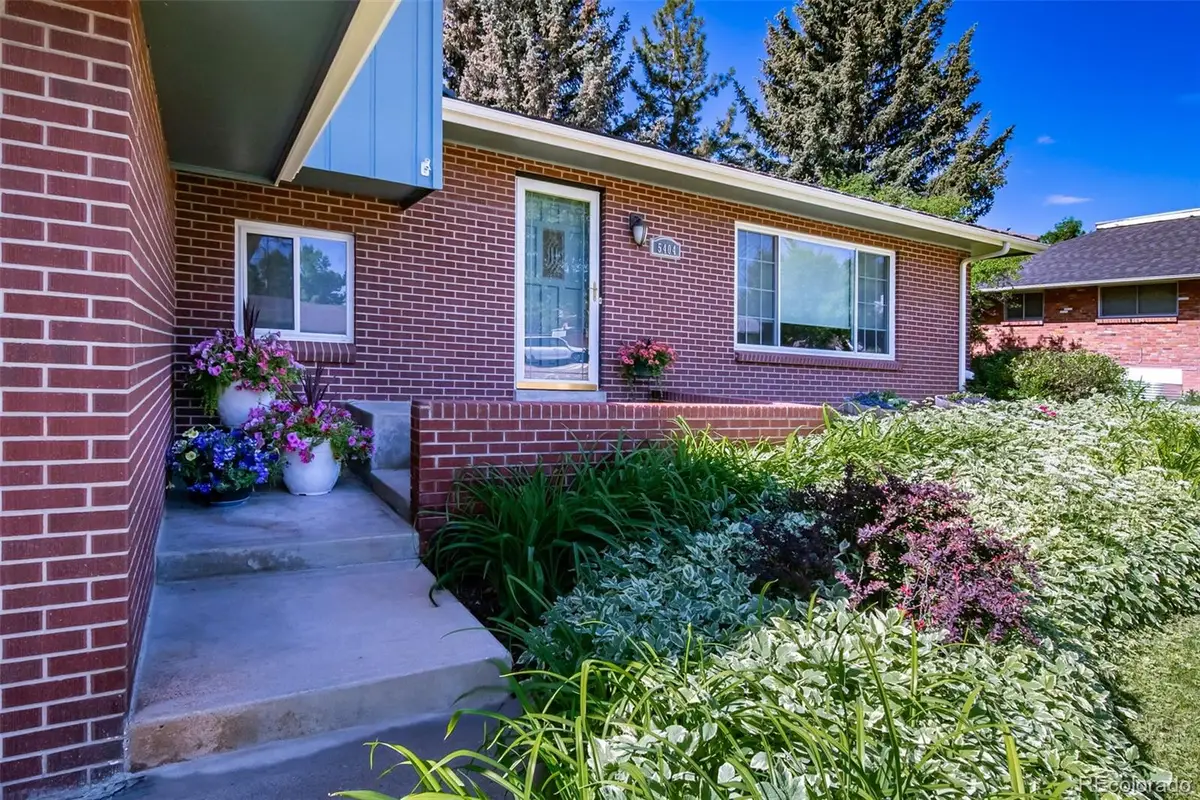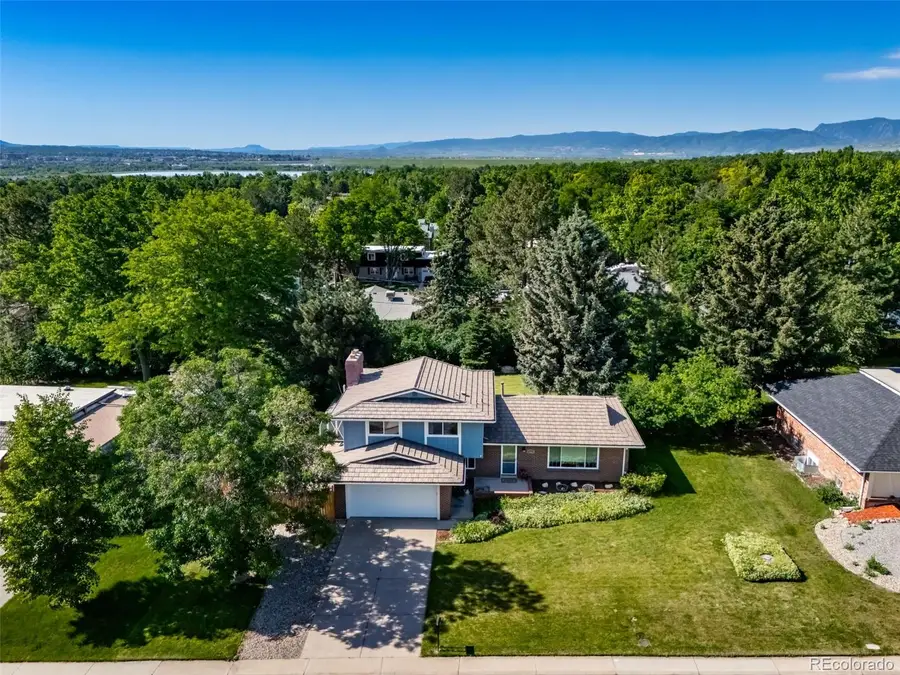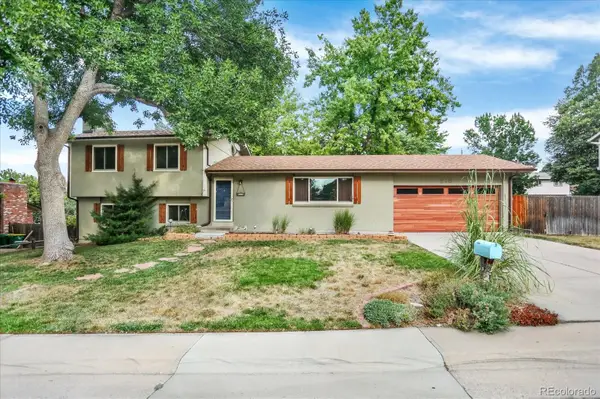5404 W Rowland Place, Littleton, CO 80128
Local realty services provided by:Better Homes and Gardens Real Estate Kenney & Company



5404 W Rowland Place,Littleton, CO 80128
$750,000
- 3 Beds
- 3 Baths
- 2,482 sq. ft.
- Single family
- Active
Listed by:brendan moranBrendan@madisonprops.com,720-291-0805
Office:madison & company properties
MLS#:4849176
Source:ML
Price summary
- Price:$750,000
- Price per sq. ft.:$302.18
- Monthly HOA dues:$4.17
About this home
Up To $18,000 Lender Incentive If Using Preferred Lender. Credits Can Be Used for Rate Buy Down/Closing Costs. Incentive Based On Loan Amount. $18,000 Assumes 95% LTV/$712,500 Loan Amount. This is not a commitment to lend.
Location, quality value. Welcome to this fabulous remodeled 3-bedroom, 3-bathroom home in highly sought after Columbine
Knolls on a fabulous lot. This home combines location and luxury with quality upgrades and finishes throughout. This is not a fix n flip. The finishes are top quality. The gourmet kitchen, complete with top-tier appliances, is a chef’s delight and is perfect for entertaining in style> Guests and family can relax and communicate in comfort while seated at the breakfast section of the expanded island with quartz counters which is open to the dining and living spaces. Gleaming hardwood floors flow seamlessly throughout the main living areas, adding warmth and elegance. The sliding patio door offers easy access to the fabulous new deck which overlooks the large, private and fenced yard with mature landscaping which is perfect for games while entertaining and relaxing in comfort. The primary suite is an oasis with private bath, while the newer windows allow natural light to brighten every corner. The upper level has two additional spacious bedrooms, one of which has access to a private balcony and is perfect for the work from home professional who likes the outdoors. The lower level has a spacious yet cozy family room with fireplace where you can retreat and relax to wind down after your day and a conveniently located powder room. The finished basement is perfect
for a recreation space for workout/ media room or work from home professional and includes the laundry room and
storage. Newer windows and the stone-coated steel roof offer lower insurance costs and ensure durability and aesthetic appeal. This exceptional home offers unmatched value in a perfect location. Don’t miss this opportunity to own a piece of Colorado paradise!
Contact an agent
Home facts
- Year built:1966
- Listing Id #:4849176
Rooms and interior
- Bedrooms:3
- Total bathrooms:3
- Full bathrooms:1
- Half bathrooms:1
- Living area:2,482 sq. ft.
Heating and cooling
- Cooling:Central Air
- Heating:Forced Air
Structure and exterior
- Roof:Stone-Coated Steel
- Year built:1966
- Building area:2,482 sq. ft.
- Lot area:0.35 Acres
Schools
- High school:Columbine
- Middle school:Ken Caryl
- Elementary school:Normandy
Utilities
- Water:Public
- Sewer:Public Sewer
Finances and disclosures
- Price:$750,000
- Price per sq. ft.:$302.18
- Tax amount:$4,686 (2024)
New listings near 5404 W Rowland Place
- New
 $750,000Active4 beds 3 baths2,804 sq. ft.
$750,000Active4 beds 3 baths2,804 sq. ft.5295 W Plymouth Drive, Littleton, CO 80128
MLS# 4613607Listed by: BROKERS GUILD REAL ESTATE - Coming SoonOpen Sat, 11 to 1am
 $930,000Coming Soon4 beds 4 baths
$930,000Coming Soon4 beds 4 baths10594 Wildhorse Lane, Littleton, CO 80125
MLS# 7963428Listed by: BROKERS GUILD REAL ESTATE - Coming Soon
 $500,000Coming Soon3 beds 3 baths
$500,000Coming Soon3 beds 3 baths6616 S Apache Drive, Littleton, CO 80120
MLS# 3503380Listed by: KELLER WILLIAMS INTEGRITY REAL ESTATE LLC - New
 $464,900Active2 beds 3 baths1,262 sq. ft.
$464,900Active2 beds 3 baths1,262 sq. ft.9005 W Phillips Drive, Littleton, CO 80128
MLS# 4672598Listed by: ORCHARD BROKERAGE LLC - Open Sat, 11am to 1pmNew
 $980,000Active4 beds 5 baths5,543 sq. ft.
$980,000Active4 beds 5 baths5,543 sq. ft.9396 Bear River Street, Littleton, CO 80125
MLS# 5142668Listed by: THRIVE REAL ESTATE GROUP - New
 $519,000Active2 beds 2 baths1,345 sq. ft.
$519,000Active2 beds 2 baths1,345 sq. ft.11993 W Long Circle #204, Littleton, CO 80127
MLS# 2969259Listed by: TRELORA REALTY, INC. - New
 $316,000Active2 beds 1 baths1,015 sq. ft.
$316,000Active2 beds 1 baths1,015 sq. ft.6705 S Field Street #811, Littleton, CO 80128
MLS# 3437509Listed by: BARON ENTERPRISES INC - New
 $595,000Active4 beds 3 baths2,620 sq. ft.
$595,000Active4 beds 3 baths2,620 sq. ft.7951 W Quarto Drive, Littleton, CO 80128
MLS# 5202050Listed by: ZAKHEM REAL ESTATE GROUP - New
 $600,000Active3 beds 2 baths1,584 sq. ft.
$600,000Active3 beds 2 baths1,584 sq. ft.816 W Geddes Circle, Littleton, CO 80120
MLS# 7259535Listed by: DISCOVER REAL ESTATE LLC - Coming Soon
 $379,500Coming Soon2 beds 2 baths
$379,500Coming Soon2 beds 2 baths400 E Fremont Place #404, Centennial, CO 80122
MLS# 5958117Listed by: KELLER WILLIAMS INTEGRITY REAL ESTATE LLC
