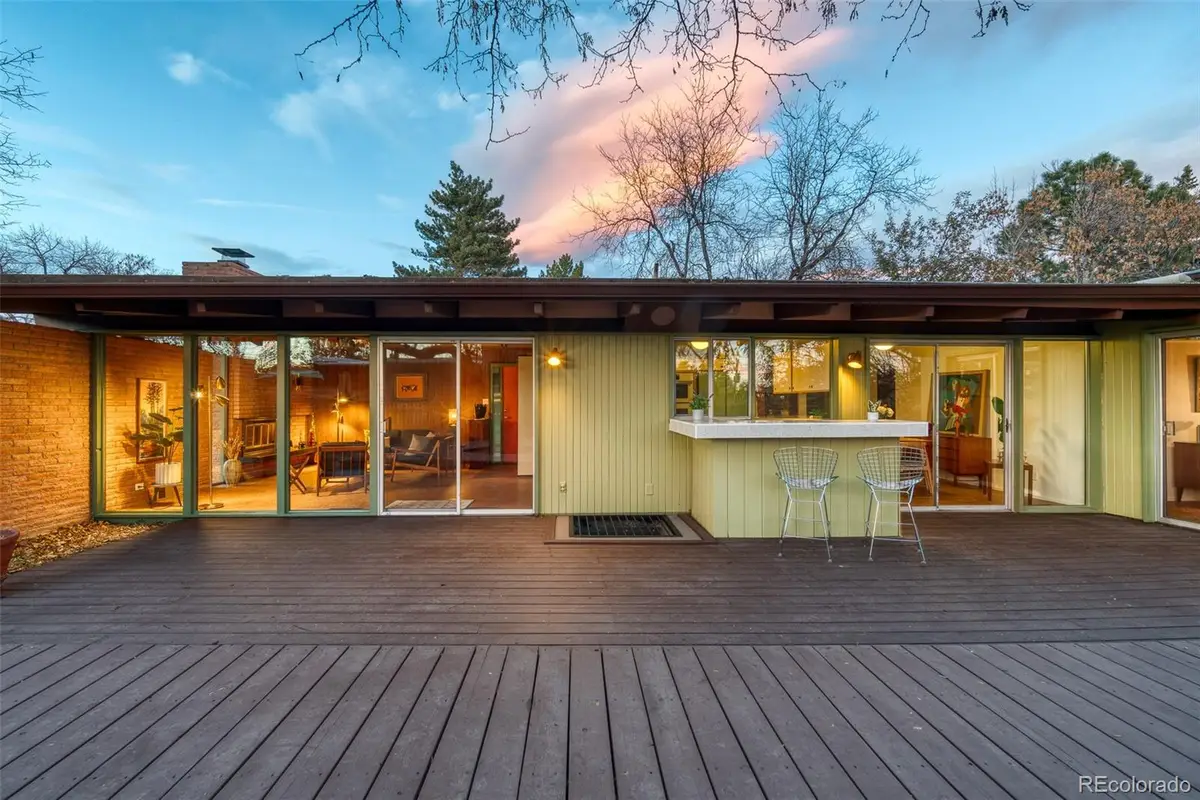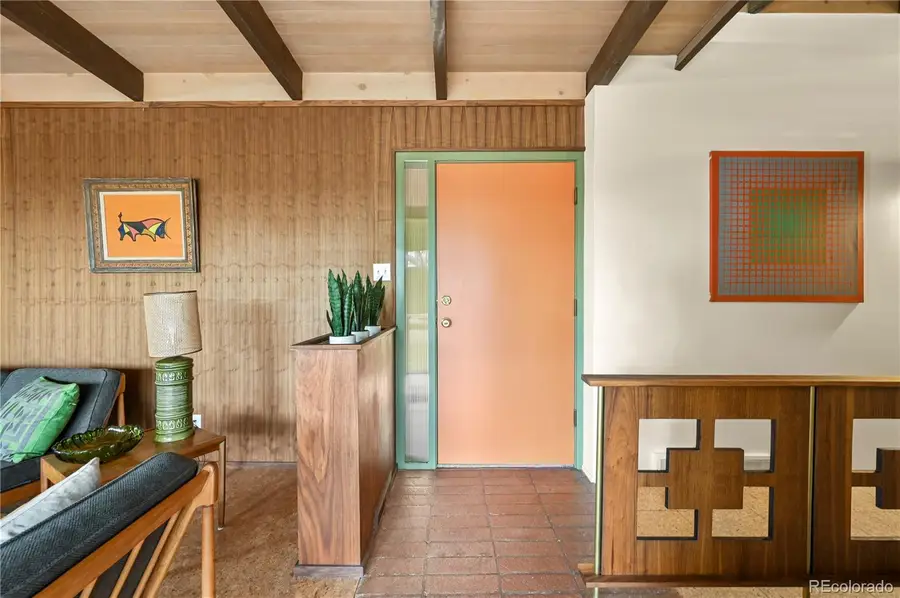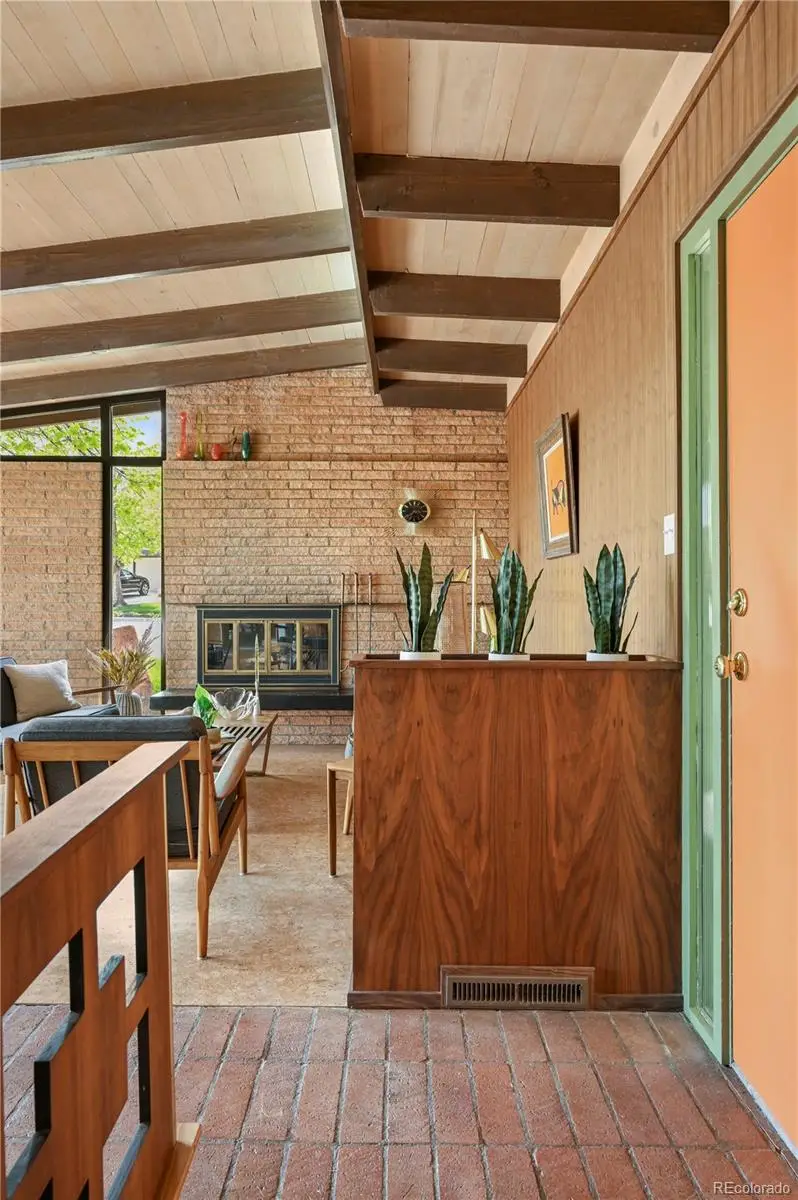5450 Mohawk Road, Littleton, CO 80123
Local realty services provided by:Better Homes and Gardens Real Estate Kenney & Company



5450 Mohawk Road,Littleton, CO 80123
$1,130,000
- 4 Beds
- 3 Baths
- 2,614 sq. ft.
- Single family
- Active
Listed by:kimber dempseykimber.dempsey@outlook.com,303-913-4505
Office:realty one group premier
MLS#:5056218
Source:ML
Price summary
- Price:$1,130,000
- Price per sq. ft.:$432.29
About this home
Welcome to The Cottle House, a mid-century modern masterpiece in Arapaho Hills. Originally designed by Bruce Sutherland and beautifully "retrovated" by Retrovations LLC, this home blends iconic 1960s style with modern-day comfort. A private atrium sets the tone, featuring custom walnut paneling, the original planter, and sculptural staircase. The dramatic roofline flows from the garage, over the atrium, and into the living space, where warm Douglas fir tongue-and-groove ceilings and refinished cork floors make a big statement. Floor-to-ceiling south-facing glass walls create a seamless indoor-outdoor vibe and flood the space with light. New energy-efficient aluminum and glass windows honor the original aesthetic while boosting performance. Custom cabinetry and wood paneling by Cream Modern give the kitchen and living areas a fresh yet timeless feel with colorful, yet modern Bespoke appliances, including an induction cooktop. The brick fireplace wall extends outdoors, connecting you to the patio, the best place for sunset cocktails and weekend hangs. The serene primary suite opens to the patio and features a stunning, newly designed ensuite. Head downstairs to the walkout basement with flagstone floors, a vintage Majestic fireplace, oversized flex space, and a bright office that makes work inspiring. Extras include a one-car garage with EV hookup, new AC and water heater, 40k in new windows, plus hidden storage for bikes and gear. Located in a 56-home MCM neighborhood eligible for the National Register of Historic Places — think historic tax credits and be part of the cool architecture club! Ready to live in an iconic piece of art? See what a $325k + Retrovation looks like. Tour here https://5450.in360.us
Contact an agent
Home facts
- Year built:1960
- Listing Id #:5056218
Rooms and interior
- Bedrooms:4
- Total bathrooms:3
- Full bathrooms:1
- Living area:2,614 sq. ft.
Heating and cooling
- Cooling:Central Air
- Heating:Forced Air, Natural Gas
Structure and exterior
- Roof:Membrane
- Year built:1960
- Building area:2,614 sq. ft.
- Lot area:0.24 Acres
Schools
- High school:Littleton
- Middle school:Goddard
- Elementary school:Centennial Academy of Fine Arts
Utilities
- Water:Public
- Sewer:Public Sewer
Finances and disclosures
- Price:$1,130,000
- Price per sq. ft.:$432.29
- Tax amount:$5,430 (2024)
New listings near 5450 Mohawk Road
- Coming Soon
 $720,000Coming Soon4 beds 3 baths
$720,000Coming Soon4 beds 3 baths7825 Sand Mountain, Littleton, CO 80127
MLS# 1794125Listed by: BC REALTY LLC - Open Sun, 1 to 3pmNew
 $1,300,000Active6 beds 4 baths4,524 sq. ft.
$1,300,000Active6 beds 4 baths4,524 sq. ft.5573 Red Fern Run, Littleton, CO 80125
MLS# 2479380Listed by: LUXE HAVEN REALTY - New
 $750,000Active4 beds 3 baths2,804 sq. ft.
$750,000Active4 beds 3 baths2,804 sq. ft.5295 W Plymouth Drive, Littleton, CO 80128
MLS# 4613607Listed by: BROKERS GUILD REAL ESTATE - Coming SoonOpen Sat, 11 to 1am
 $930,000Coming Soon4 beds 4 baths
$930,000Coming Soon4 beds 4 baths10594 Wildhorse Lane, Littleton, CO 80125
MLS# 7963428Listed by: BROKERS GUILD REAL ESTATE - Coming Soon
 $500,000Coming Soon3 beds 3 baths
$500,000Coming Soon3 beds 3 baths6616 S Apache Drive, Littleton, CO 80120
MLS# 3503380Listed by: KELLER WILLIAMS INTEGRITY REAL ESTATE LLC - Open Sun, 11am to 2pmNew
 $464,900Active2 beds 3 baths1,262 sq. ft.
$464,900Active2 beds 3 baths1,262 sq. ft.9005 W Phillips Drive, Littleton, CO 80128
MLS# 4672598Listed by: ORCHARD BROKERAGE LLC - Open Sat, 11am to 1pmNew
 $980,000Active4 beds 5 baths5,543 sq. ft.
$980,000Active4 beds 5 baths5,543 sq. ft.9396 Bear River Street, Littleton, CO 80125
MLS# 5142668Listed by: THRIVE REAL ESTATE GROUP - New
 $519,000Active2 beds 2 baths1,345 sq. ft.
$519,000Active2 beds 2 baths1,345 sq. ft.11993 W Long Circle #204, Littleton, CO 80127
MLS# 2969259Listed by: TRELORA REALTY, INC. - New
 $316,000Active2 beds 1 baths1,015 sq. ft.
$316,000Active2 beds 1 baths1,015 sq. ft.6705 S Field Street #811, Littleton, CO 80128
MLS# 3437509Listed by: BARON ENTERPRISES INC - New
 $595,000Active4 beds 3 baths2,620 sq. ft.
$595,000Active4 beds 3 baths2,620 sq. ft.7951 W Quarto Drive, Littleton, CO 80128
MLS# 5202050Listed by: ZAKHEM REAL ESTATE GROUP
