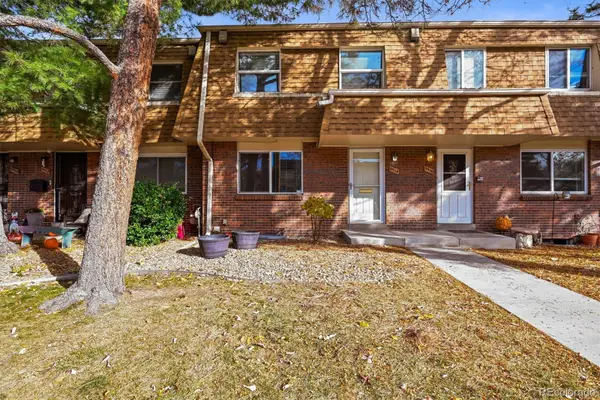5454 W Canyon Trail #B, Littleton, CO 80128
Local realty services provided by:Better Homes and Gardens Real Estate Kenney & Company
Listed by: roberta stecklerrobertasteckler@msn.com,303-507-6438
Office: re/max professionals
MLS#:8109497
Source:ML
Price summary
- Price:$425,000
- Price per sq. ft.:$246.95
- Monthly HOA dues:$431
About this home
Spectacular townhome featuring 4 bathrooms & 2 bedrooms. Beautifully appointed floorplan with 1,598 finished Square Feet. Enjoy the vaulted living room with its cozy gas log fireplace. The open kitchen is central to the main level with easy flow to the living, dining & patio area. The upper level features the vaulted Primary bedroom with an en-suite 3/4 bath and delightful walk-in closest plus a secondary bedroom with its own full bath. The finished basement is an incredible asset to this home with its full bath & egress window. Other features include a radon mitigation system, newer 97% efficient furnace, 2 ton 2 stage central air & humidifier. Also a newer hot water heater & kitchen refrigerator. All appliances are included. Excellent location close to shopping, dining, schools, E-470, parks, trails & public transportation. Enjoy low maintenance living at its best!
Contact an agent
Home facts
- Year built:1997
- Listing ID #:8109497
Rooms and interior
- Bedrooms:2
- Total bathrooms:4
- Full bathrooms:2
- Half bathrooms:1
- Living area:1,721 sq. ft.
Heating and cooling
- Cooling:Central Air
- Heating:Forced Air, Natural Gas
Structure and exterior
- Roof:Composition
- Year built:1997
- Building area:1,721 sq. ft.
- Lot area:0.03 Acres
Schools
- High school:Columbine
- Middle school:Ken Caryl
- Elementary school:Columbine Hills
Utilities
- Water:Public
- Sewer:Public Sewer
Finances and disclosures
- Price:$425,000
- Price per sq. ft.:$246.95
- Tax amount:$2,647 (2024)
New listings near 5454 W Canyon Trail #B
- New
 $639,900Active4 beds 2 baths2,041 sq. ft.
$639,900Active4 beds 2 baths2,041 sq. ft.6689 S Delaware Street, Littleton, CO 80120
MLS# 6925869Listed by: LOKATION REAL ESTATE - New
 $474,973Active2 beds 3 baths1,880 sq. ft.
$474,973Active2 beds 3 baths1,880 sq. ft.2906 W Long Circle #B, Littleton, CO 80120
MLS# 8437215Listed by: BUY-OUT COMPANY REALTY, LLC - New
 $415,000Active2 beds 2 baths1,408 sq. ft.
$415,000Active2 beds 2 baths1,408 sq. ft.460 E Fremont Place #210, Centennial, CO 80122
MLS# 6673656Listed by: MB BARNARD REALTY LLC - New
 $600,000Active5 beds 2 baths2,528 sq. ft.
$600,000Active5 beds 2 baths2,528 sq. ft.5136 S Washington Street, Littleton, CO 80121
MLS# 6399892Listed by: REAL BROKER, LLC DBA REAL - New
 $425,000Active3 beds 3 baths2,142 sq. ft.
$425,000Active3 beds 3 baths2,142 sq. ft.5514 S Lowell Boulevard, Littleton, CO 80123
MLS# 9458216Listed by: RE/MAX PROFESSIONALS - New
 $740,000Active4 beds 3 baths2,280 sq. ft.
$740,000Active4 beds 3 baths2,280 sq. ft.5543 S Datura Street, Littleton, CO 80120
MLS# 9034558Listed by: YOUR CASTLE REAL ESTATE INC - New
 $715,000Active5 beds 4 baths2,180 sq. ft.
$715,000Active5 beds 4 baths2,180 sq. ft.1600 W Sheri Lane, Littleton, CO 80120
MLS# 5514205Listed by: ADDISON & MAXWELL - New
 $500,000Active3 beds 4 baths2,129 sq. ft.
$500,000Active3 beds 4 baths2,129 sq. ft.2995 W Long Court #B, Littleton, CO 80120
MLS# 6870971Listed by: ORCHARD BROKERAGE LLC - Open Sun, 10am to 1:30pmNew
 $690,000Active5 beds 4 baths2,286 sq. ft.
$690,000Active5 beds 4 baths2,286 sq. ft.8274 S Ogden Circle, Littleton, CO 80122
MLS# 2245279Listed by: RESIDENT REALTY NORTH METRO LLC - New
 $550,000Active3 beds 4 baths2,188 sq. ft.
$550,000Active3 beds 4 baths2,188 sq. ft.1613 W Canal Court, Littleton, CO 80120
MLS# 4690808Listed by: KELLER WILLIAMS PARTNERS REALTY
