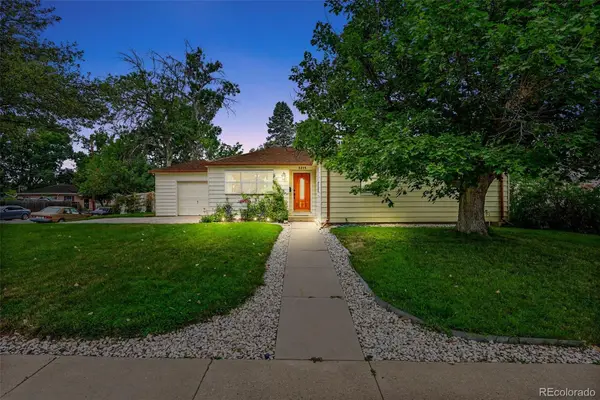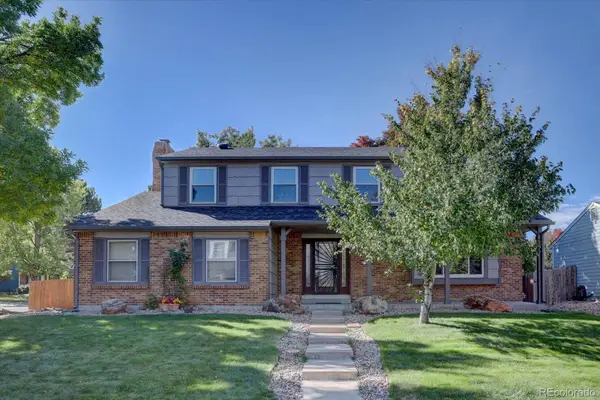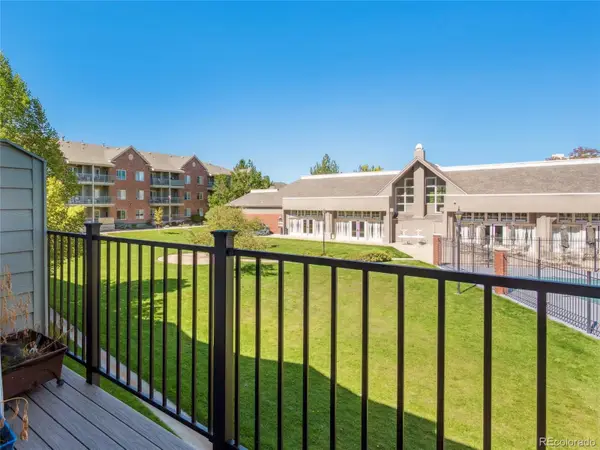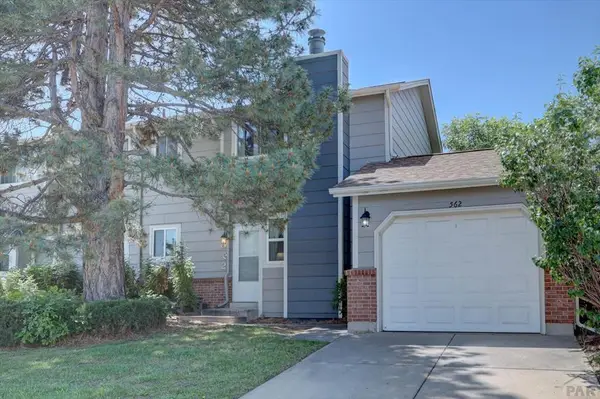6 Amberwood Lane, Littleton, CO 80127
Local realty services provided by:Better Homes and Gardens Real Estate Kenney & Company
6 Amberwood Lane,Littleton, CO 80127
$1,550,000
- 6 Beds
- 5 Baths
- 4,786 sq. ft.
- Single family
- Active
Listed by:brean smallDrbrean@hotmail.com,303-717-6201
Office:exp realty, llc.
MLS#:3514716
Source:ML
Price summary
- Price:$1,550,000
- Price per sq. ft.:$323.86
- Monthly HOA dues:$78
About this home
Step inside and fall in love with this extraordinary home in the heart of Ken-Caryl Valley, where timeless elegance meets modern comfort. Designed with both beauty and functionality in mind, this home features four spacious bedrooms upstairs, a versatile main-level suite that doubles as a private office with its own ensuite bath, and an additional bedroom in the finished walkout basement—perfect for guests or multigenerational living. The soaring two-story living room, anchored by a dramatic floor-to-ceiling fireplace, creates a warm and inviting focal point for everyday living and entertaining alike. At the heart of the home, a breathtaking floating staircase cascades gracefully into the walkout basement, setting the tone for the architectural sophistication that defines this property. The finished lower level provides abundant space for recreation, relaxation, or entertaining with a well appointed basement kitchen. This Dream Basement even has custom built-ins with hidden storage. With its combination of striking design, luxurious details, and ample living space, this home is a rare opportunity to experience the best of Ken-Caryl Valley living. So many thoughtful updates including New Hot Tub, New Modern Lighting, New Hardwood Flooring, New Baseboards, New Thermostats, New Dishwasher, Large Outdoor Shed, and so much more. True Colorado Pet Fence installed to enjoy the benefits of an electric fence for all of your pets. Located in Deerwood Vista, one of Ken-Caryl’s most coveted communities, residents enjoy access to an exceptional lifestyle—private trails, equestrian center, three pools, tennis courts, fitness facilities and over 4,800 acres of open space. Don’t miss the opportunity to live luxury in Ken-Caryl Valley, one of Denver's most exclusive and picturesque neighborhoods.
Contact an agent
Home facts
- Year built:1994
- Listing ID #:3514716
Rooms and interior
- Bedrooms:6
- Total bathrooms:5
- Full bathrooms:2
- Living area:4,786 sq. ft.
Heating and cooling
- Cooling:Central Air
- Heating:Forced Air
Structure and exterior
- Roof:Concrete
- Year built:1994
- Building area:4,786 sq. ft.
- Lot area:0.33 Acres
Schools
- High school:Chatfield
- Middle school:Bradford
- Elementary school:Bradford
Utilities
- Sewer:Public Sewer
Finances and disclosures
- Price:$1,550,000
- Price per sq. ft.:$323.86
- Tax amount:$8,642 (2024)
New listings near 6 Amberwood Lane
- Open Sun, 12 to 3pmNew
 $759,000Active4 beds 3 baths2,784 sq. ft.
$759,000Active4 beds 3 baths2,784 sq. ft.555 E Jamison Place, Littleton, CO 80122
MLS# 8373811Listed by: LUXE HAVEN REALTY - Open Fri, 4 to 6pmNew
 $725,000Active5 beds 3 baths2,616 sq. ft.
$725,000Active5 beds 3 baths2,616 sq. ft.7070 S Lakeview Street, Littleton, CO 80120
MLS# 4079007Listed by: MADISON & COMPANY PROPERTIES - Open Sat, 12 to 2pmNew
 $759,000Active3 beds 4 baths1,933 sq. ft.
$759,000Active3 beds 4 baths1,933 sq. ft.5026 S Platte River Parkway, Littleton, CO 80123
MLS# 6639045Listed by: REDFIN CORPORATION - Open Sat, 1:30 to 4:30pmNew
 $560,000Active3 beds 2 baths1,582 sq. ft.
$560,000Active3 beds 2 baths1,582 sq. ft.5215 S Washington Street, Littleton, CO 80121
MLS# 9765563Listed by: COMPASS - DENVER - Open Sat, 11am to 2pmNew
 $695,000Active4 beds 3 baths2,840 sq. ft.
$695,000Active4 beds 3 baths2,840 sq. ft.1002 W Kettle Avenue, Littleton, CO 80120
MLS# 4755667Listed by: RE/MAX PROFESSIONALS - New
 $550,000Active3 beds 2 baths2,354 sq. ft.
$550,000Active3 beds 2 baths2,354 sq. ft.5380 S Greenwood Street, Littleton, CO 80120
MLS# 4727571Listed by: KELLER WILLIAMS ACTION REALTY LLC - Open Sat, 1 to 3pmNew
 $425,000Active2 beds 2 baths1,279 sq. ft.
$425,000Active2 beds 2 baths1,279 sq. ft.2773 W Riverwalk Circle #H, Littleton, CO 80123
MLS# 3793116Listed by: RE/MAX ALLIANCE  $340,000Active3 beds 2 baths1,269 sq. ft.
$340,000Active3 beds 2 baths1,269 sq. ft.562 W Crestline Circle, Littleton, CO 80120
MLS# 232710Listed by: SORELLA REAL ESTATE- New
 $575,000Active4 beds 3 baths2,359 sq. ft.
$575,000Active4 beds 3 baths2,359 sq. ft.5247 S Mabre Court, Littleton, CO 80123
MLS# 1591850Listed by: MADISON & COMPANY PROPERTIES - Open Sat, 11am to 2pmNew
 $535,000Active3 beds 2 baths1,082 sq. ft.
$535,000Active3 beds 2 baths1,082 sq. ft.6337 S Louthan Street, Littleton, CO 80120
MLS# 1658489Listed by: MILEHIMODERN
