6 Blue Grouse Ridge Road, Littleton, CO 80127
Local realty services provided by:Better Homes and Gardens Real Estate Kenney & Company
6 Blue Grouse Ridge Road,Littleton, CO 80127
$1,700,000
- 4 Beds
- 3 Baths
- 4,136 sq. ft.
- Single family
- Active
Listed by:stuart crowellstu@stucrowell.com,303-909-2331
Office:compass - denver
MLS#:7905780
Source:ML
Price summary
- Price:$1,700,000
- Price per sq. ft.:$411.03
- Monthly HOA dues:$56
About this home
Modern Mountain Masterpiece in Ken-Caryl Ranch. Perched on an elevated .65-acre site backing to protected open space, this modern retreat pairs sophisticated design with cinematic views in every direction. Wrapped in cedar and crafted with custom finishes throughout, the residence blends timeless materials with contemporary lines for a look that’s both warm and refined.
A dramatic glass atrium ushers in natural light and year-round greenery; its passive-solar design helps keep winter heating remarkably low. Inside, the great room is a showpiece—hickory floors, dual-sided stacked-flagstone fireplace, cedar ceilings, and sleek black-iron railings amplified by a statement modern chandelier. The chef’s kitchen is made for effortless entertaining with an island cooktop, bar fridge, and walk-in pantry, while the window-lined dining area feels like dining in the treetops. Slide open to one of two expansive decks for al fresco lounging above the valley.
Upstairs, the tranquil primary suite captures panoramic vistas of city lights and golden hills. Secondary bedrooms feature vaulted ceilings and striking outlooks; a renovated bath channels spa serenity with soft-gray vanities and textured tile. A custom built-in office, an oversized laundry/mudroom, and thoughtful details at every turn elevate daily living.
Outside, a stone patio nestles beneath mature trees—your private vantage point within nature. With direct trail access and exclusive community amenities (pools, tennis, fitness center, equestrian facilities, and 5,000 acres of open space), this is Ken-Caryl living at its finest: private, polished, and perfectly connected to the outdoors.
Contact an agent
Home facts
- Year built:1982
- Listing ID #:7905780
Rooms and interior
- Bedrooms:4
- Total bathrooms:3
- Full bathrooms:2
- Living area:4,136 sq. ft.
Heating and cooling
- Heating:Hot Water, Passive Solar
Structure and exterior
- Roof:Membrane, Shake
- Year built:1982
- Building area:4,136 sq. ft.
- Lot area:0.65 Acres
Schools
- High school:Chatfield
- Middle school:Bradford
- Elementary school:Bradford
Utilities
- Water:Public
- Sewer:Public Sewer
Finances and disclosures
- Price:$1,700,000
- Price per sq. ft.:$411.03
- Tax amount:$10,272 (2024)
New listings near 6 Blue Grouse Ridge Road
- Open Sat, 11am to 1pmNew
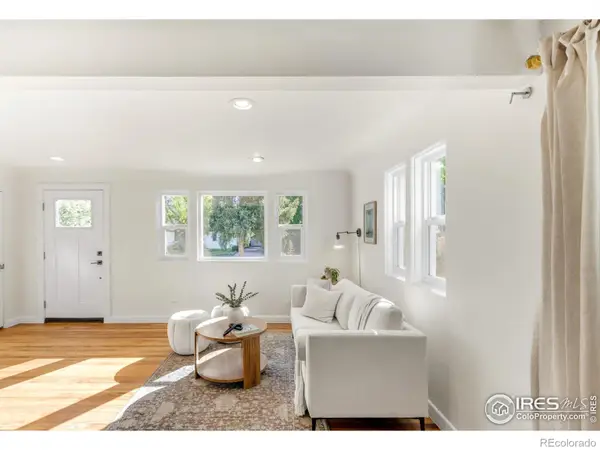 $525,000Active3 beds 2 baths1,056 sq. ft.
$525,000Active3 beds 2 baths1,056 sq. ft.6337 S Louthan Street, Littleton, CO 80120
MLS# IR1046471Listed by: MILEHIMODERN - BOULDER - New
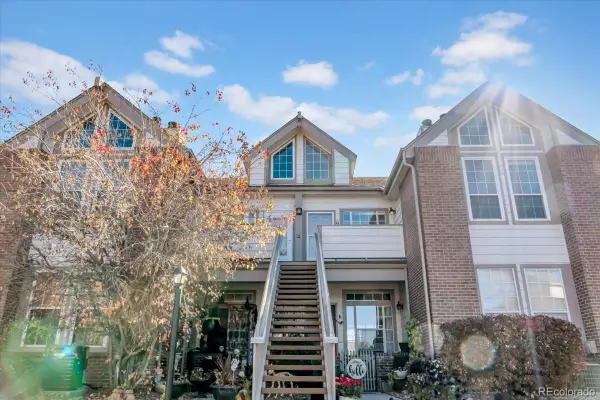 $415,000Active2 beds 2 baths1,226 sq. ft.
$415,000Active2 beds 2 baths1,226 sq. ft.3066 W Prentice Avenue #G, Littleton, CO 80123
MLS# 6706429Listed by: RE/MAX PROFESSIONALS - New
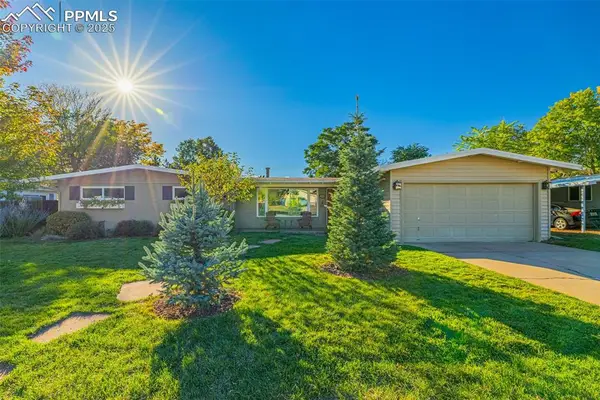 $730,000Active4 beds 3 baths1,804 sq. ft.
$730,000Active4 beds 3 baths1,804 sq. ft.6087 S Windermere Way, Littleton, CO 80120
MLS# 9960490Listed by: THE CUTTING EDGE - New
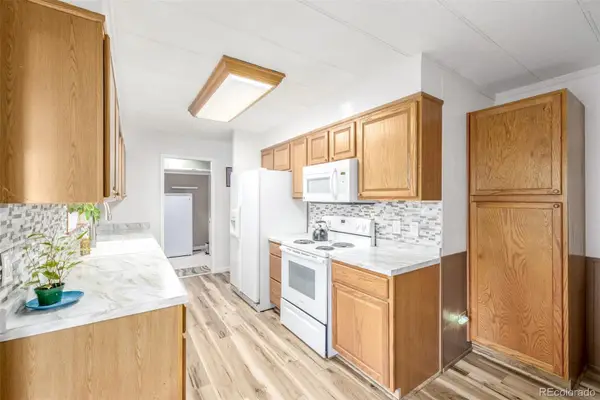 $130,000Active3 beds 2 baths1,440 sq. ft.
$130,000Active3 beds 2 baths1,440 sq. ft.8201 S Santa Fe Drive, Littleton, CO 80120
MLS# 3514767Listed by: KELLER WILLIAMS ADVANTAGE REALTY LLC - New
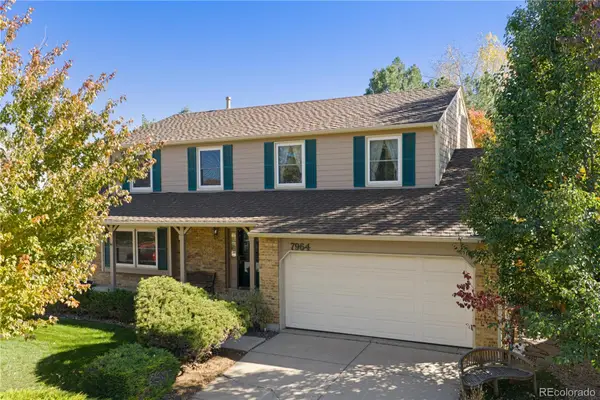 $688,000Active4 beds 3 baths2,876 sq. ft.
$688,000Active4 beds 3 baths2,876 sq. ft.7964 S Cedar Circle, Littleton, CO 80120
MLS# 2648295Listed by: REDFIN CORPORATION - Open Thu, 2 to 5pmNew
 $2,725,000Active5 beds 7 baths7,948 sq. ft.
$2,725,000Active5 beds 7 baths7,948 sq. ft.1454 E Fair Place, Littleton, CO 80121
MLS# 2975088Listed by: MILEHIMODERN - New
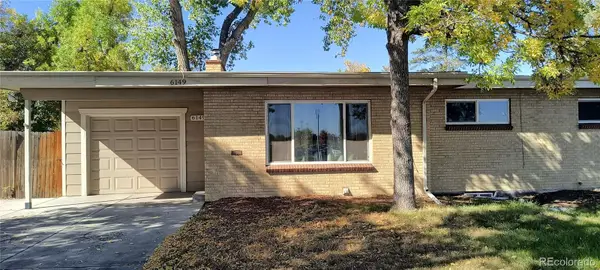 $460,000Active4 beds 2 baths2,424 sq. ft.
$460,000Active4 beds 2 baths2,424 sq. ft.6149 S Broadway, Littleton, CO 80121
MLS# 8864443Listed by: KEY REAL ESTATE GROUP LLC - New
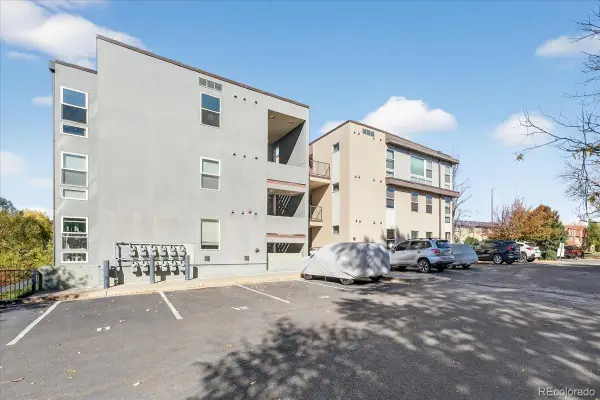 $355,000Active2 beds 2 baths1,030 sq. ft.
$355,000Active2 beds 2 baths1,030 sq. ft.5201 S Fox Street #101, Littleton, CO 80120
MLS# 2229978Listed by: BARON ENTERPRISES INC - New
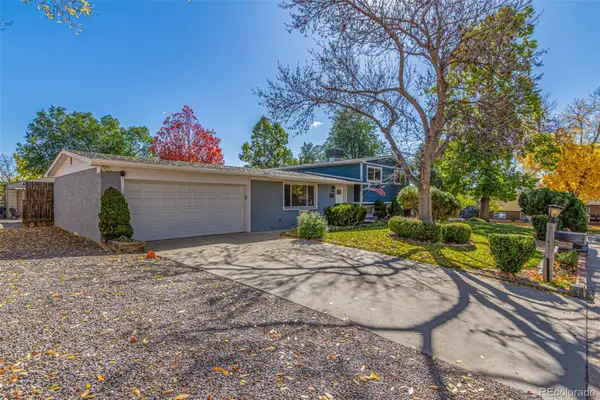 $669,000Active3 beds 3 baths1,919 sq. ft.
$669,000Active3 beds 3 baths1,919 sq. ft.5132 S Newton Street, Littleton, CO 80123
MLS# 3135697Listed by: EXP REALTY, LLC - New
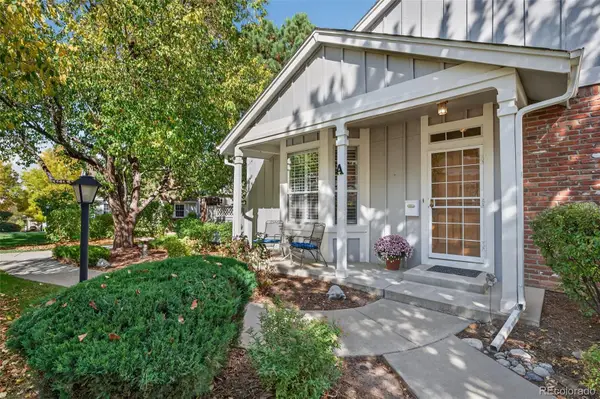 $600,000Active3 beds 3 baths2,713 sq. ft.
$600,000Active3 beds 3 baths2,713 sq. ft.2986 W Long Drive #A, Littleton, CO 80120
MLS# 4111349Listed by: UNITED REAL ESTATE PRESTIGE DENVER
