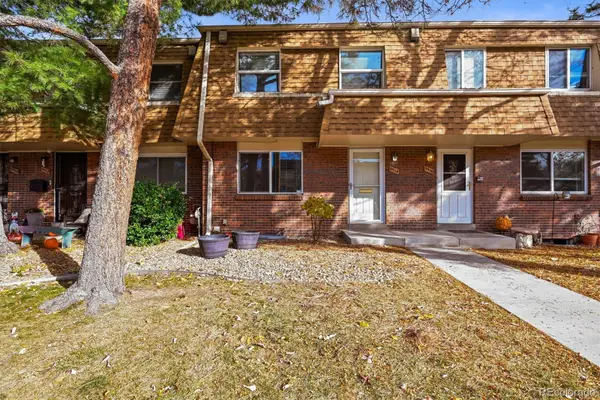6043 S Cody Way, Littleton, CO 80123
Local realty services provided by:Better Homes and Gardens Real Estate Kenney & Company
Listed by: aran guerraaran.guerra@yourcastle.com,303-862-1635
Office: your castle real estate inc
MLS#:7762406
Source:ML
Price summary
- Price:$520,000
- Price per sq. ft.:$291.81
About this home
WELCOME to this inviting, well maintained and updated 3-bedroom, 2-bathroom home nestled in the highly desirable Kipling Hills neighborhood of Littleton (with no HOA). It is located on a dead-end street and a couple of doors away from a greenbelt. Only 10 minutes from the foothills and steps from Clement Park, community rec centers, shopping, dining, scenic walking trails, medical facilities, and the library; the location simply can't be beat. Inside this comfortable home, you'll find quality finishes - granite countertops, custom cabinetry, Jenn air cooktop, and newer appliances and fixtures with names like GE Premier, Whirlpool, Toto, Kohler, Delta, Moen, Hunter Douglas shades, and Hunter fans. Recent updates of big ticket items include – furnace, hot water heater, driveway and walk, and electrical panel. Weeks old, new roof and siding. Newer windows. Fresh paint, Lots of interior storage and extra deep shelves in closets. The lower level can be an extension of the upstairs or its own sizable living quarters with a kitchenette. Then, step outside to your retreat – this extra-large lot features flower and herb gardens and fruit trees. The large 16’ x 12’ shed can be used as a workshop or for storage, it sits on a large slab that would make a nice covered patio area. Whether you're enjoying an evening stroll down Parkhill Avenue, free concerts at Clement Park or watching the park’s 4th of July fireworks display from your own front yard, this home offers a perfect blend of comfort, style, and unbeatable convenience. Don’t miss your chance to own this exceptional home in one of Littleton’s most sought-after neighborhoods! Exclusions: small shed, lower level frig, kennel in backyard.
Upgrades include:
New roof 5/25 with Class 4 shingles for longer impact resistant reliability and lower insurance premiums.
New driveway and walkway in 2020
New siding and gutters 7/25
Upgraded electrical panel
Furnace and water heater replaced new in 2019
Contact an agent
Home facts
- Year built:1963
- Listing ID #:7762406
Rooms and interior
- Bedrooms:3
- Total bathrooms:2
- Full bathrooms:2
- Living area:1,782 sq. ft.
Heating and cooling
- Cooling:Central Air
- Heating:Forced Air
Structure and exterior
- Roof:Composition
- Year built:1963
- Building area:1,782 sq. ft.
- Lot area:0.22 Acres
Schools
- High school:Dakota Ridge
- Middle school:Summit Ridge
- Elementary school:Powderhorn
Utilities
- Water:Public
- Sewer:Public Sewer
Finances and disclosures
- Price:$520,000
- Price per sq. ft.:$291.81
- Tax amount:$3,015 (2024)
New listings near 6043 S Cody Way
- New
 $639,900Active4 beds 2 baths2,041 sq. ft.
$639,900Active4 beds 2 baths2,041 sq. ft.6689 S Delaware Street, Littleton, CO 80120
MLS# 6925869Listed by: LOKATION REAL ESTATE - New
 $474,973Active2 beds 3 baths1,880 sq. ft.
$474,973Active2 beds 3 baths1,880 sq. ft.2906 W Long Circle #B, Littleton, CO 80120
MLS# 8437215Listed by: BUY-OUT COMPANY REALTY, LLC - New
 $415,000Active2 beds 2 baths1,408 sq. ft.
$415,000Active2 beds 2 baths1,408 sq. ft.460 E Fremont Place #210, Centennial, CO 80122
MLS# 6673656Listed by: MB BARNARD REALTY LLC - New
 $600,000Active5 beds 2 baths2,528 sq. ft.
$600,000Active5 beds 2 baths2,528 sq. ft.5136 S Washington Street, Littleton, CO 80121
MLS# 6399892Listed by: REAL BROKER, LLC DBA REAL - New
 $425,000Active3 beds 3 baths2,142 sq. ft.
$425,000Active3 beds 3 baths2,142 sq. ft.5514 S Lowell Boulevard, Littleton, CO 80123
MLS# 9458216Listed by: RE/MAX PROFESSIONALS - New
 $740,000Active4 beds 3 baths2,280 sq. ft.
$740,000Active4 beds 3 baths2,280 sq. ft.5543 S Datura Street, Littleton, CO 80120
MLS# 9034558Listed by: YOUR CASTLE REAL ESTATE INC - New
 $699,000Active5 beds 4 baths2,180 sq. ft.
$699,000Active5 beds 4 baths2,180 sq. ft.1600 W Sheri Lane, Littleton, CO 80120
MLS# 5514205Listed by: ADDISON & MAXWELL - New
 $500,000Active3 beds 4 baths2,129 sq. ft.
$500,000Active3 beds 4 baths2,129 sq. ft.2995 W Long Court #B, Littleton, CO 80120
MLS# 6870971Listed by: ORCHARD BROKERAGE LLC - Open Sun, 11:30am to 3pmNew
 $690,000Active5 beds 4 baths2,286 sq. ft.
$690,000Active5 beds 4 baths2,286 sq. ft.8274 S Ogden Circle, Littleton, CO 80122
MLS# 2245279Listed by: RESIDENT REALTY NORTH METRO LLC - New
 $550,000Active3 beds 4 baths2,188 sq. ft.
$550,000Active3 beds 4 baths2,188 sq. ft.1613 W Canal Court, Littleton, CO 80120
MLS# 4690808Listed by: KELLER WILLIAMS PARTNERS REALTY
