6097 S Pierson Street, Littleton, CO 80127
Local realty services provided by:Better Homes and Gardens Real Estate Kenney & Company
Listed by:john stegner303-522-7746
Office:your castle real estate inc
MLS#:7903689
Source:ML
Price summary
- Price:$569,000
- Price per sq. ft.:$311.95
About this home
Move-In Ready & Packed with Upgrades! Welcome to 6097 S Pierson Street—when you step inside, you will immediately notice the lofted ceilings and open, bright feel. The plank flooring flows through the living and kitchen areas, and the eat-in kitchen features slab granite counters, double oven, a butcher block breakfast bar, and a custom coffee station. Upstairs, you have a media station, secondary bedroom, and a lovely primary bedroom with a walk-in closet and a full bath with a large soaking tub, subway tile, and custom inlays. On the lower level, you will find an additional bedroom, ¾ bath, and a cozy sunken family room with a gorgeous beetle kill pine media wall. The basement includes a bonus bedroom, storage room, and laundry. All appliances are under five years old and included. Central air and furnace were tuned up within the last year, and the fresh exterior paint is lovely. Pride of ownership shines throughout this home! Yet, it just keeps getting better as the exterior might just be your favorite part! As soon as you step outside, you are in what could be your very own backyard oasis! The owners spent over $20K for the stamped concrete patio, perfect for entertaining! This expansive outdoor area is prepped for a hot tub and the patio and yard are very private with towering evergreens, an aspen grove, perennial gardens, and a greenhouse. There is a gas line for your grill or future fireplace. Before you settle into the private backyard retreat, make sure to check out all the room for your toys with RV parking, a two-car attached garage, and an custom lean-to garden shed. Inside and out, this is a beauty and the location is just as wonderful. Located near South Platte Park, Carson Nature Center, and miles of scenic trails, this home offers access to the Colorado lifestyle as well as premium shopping and dining opportunities at Aspen Grove and Historic Downtown Littleton. This one checks all the boxes and is ready to impress—schedule your showing today!
Contact an agent
Home facts
- Year built:1991
- Listing ID #:7903689
Rooms and interior
- Bedrooms:4
- Total bathrooms:2
- Full bathrooms:1
- Living area:1,824 sq. ft.
Heating and cooling
- Cooling:Air Conditioning-Room
- Heating:Forced Air
Structure and exterior
- Roof:Composition
- Year built:1991
- Building area:1,824 sq. ft.
- Lot area:0.14 Acres
Schools
- High school:Dakota Ridge
- Middle school:Summit Ridge
- Elementary school:Powderhorn
Utilities
- Water:Public
- Sewer:Public Sewer
Finances and disclosures
- Price:$569,000
- Price per sq. ft.:$311.95
- Tax amount:$3,375 (2024)
New listings near 6097 S Pierson Street
- Coming Soon
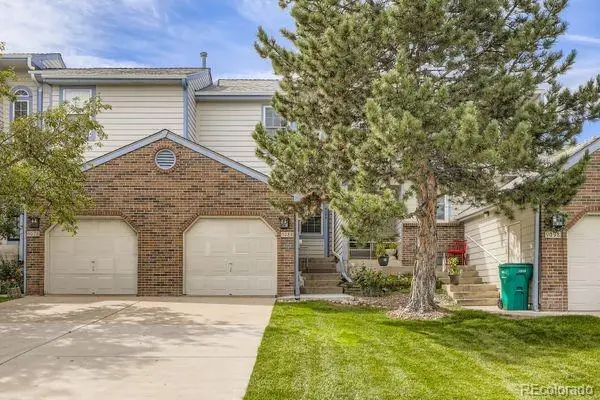 $397,500Coming Soon2 beds 2 baths
$397,500Coming Soon2 beds 2 baths9088 W Plymouth Avenue, Littleton, CO 80128
MLS# 2810172Listed by: MOTION HOMES GROUP - New
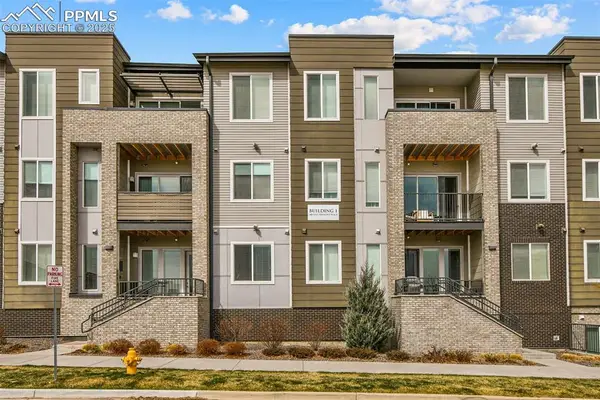 $379,500Active2 beds 2 baths1,180 sq. ft.
$379,500Active2 beds 2 baths1,180 sq. ft.480 E Fremont Place #308, Centennial, CO 80122
MLS# 6187087Listed by: ACQUIRE HOMES INC - Open Sat, 11am to 2pmNew
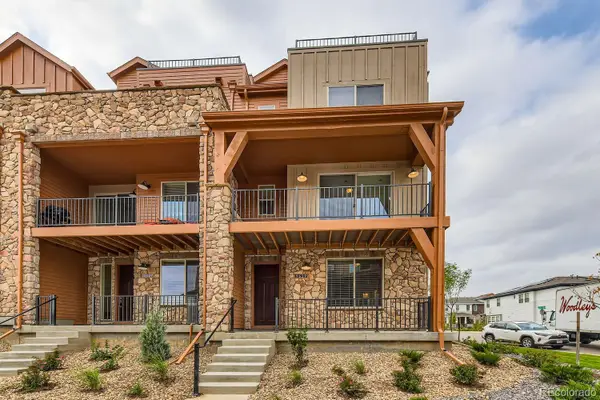 $634,990Active4 beds 4 baths2,291 sq. ft.
$634,990Active4 beds 4 baths2,291 sq. ft.9629 Browns Peak Circle, Littleton, CO 80125
MLS# 2404219Listed by: DFH COLORADO REALTY LLC - New
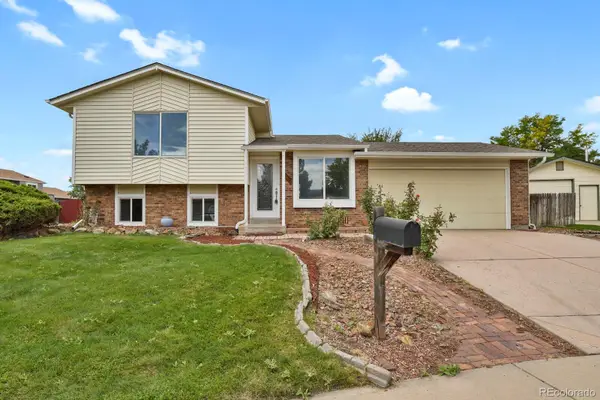 $534,950Active4 beds 2 baths1,402 sq. ft.
$534,950Active4 beds 2 baths1,402 sq. ft.5021 S Independence Court, Littleton, CO 80123
MLS# 3398947Listed by: HOMESMART REALTY - Open Sat, 11am to 2pmNew
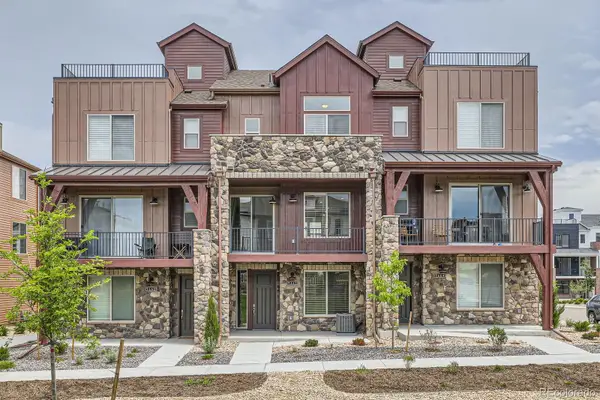 $549,990Active3 beds 4 baths1,908 sq. ft.
$549,990Active3 beds 4 baths1,908 sq. ft.9662 Browns Peak Circle, Littleton, CO 80125
MLS# 7734323Listed by: DFH COLORADO REALTY LLC - New
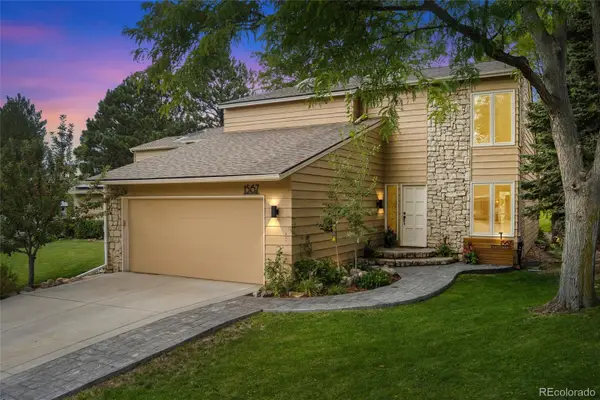 $920,000Active4 beds 4 baths3,404 sq. ft.
$920,000Active4 beds 4 baths3,404 sq. ft.1567 W Briarwood Avenue, Littleton, CO 80120
MLS# 5281474Listed by: REDFIN CORPORATION - New
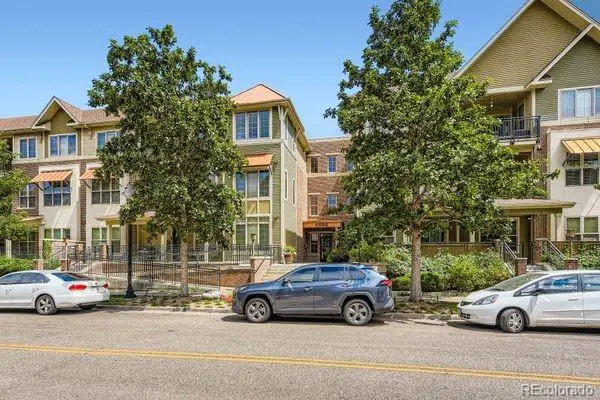 $768,400Active2 beds 2 baths1,494 sq. ft.
$768,400Active2 beds 2 baths1,494 sq. ft.5592 S Nevada Street #106, Littleton, CO 80120
MLS# 6843357Listed by: FRONT LINE - Open Sun, 11am to 2pmNew
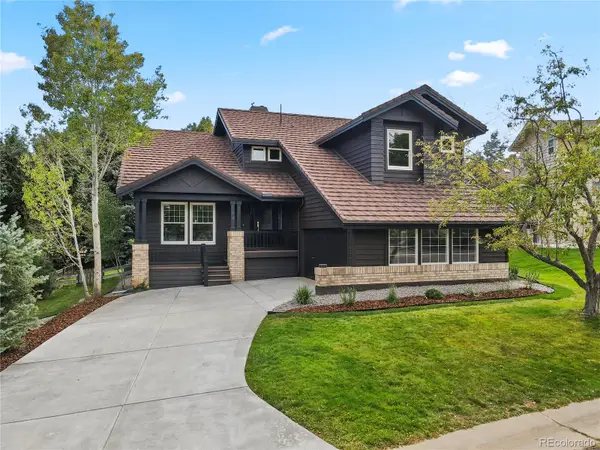 $1,175,000Active5 beds 3 baths3,411 sq. ft.
$1,175,000Active5 beds 3 baths3,411 sq. ft.54 Buckthorn Drive, Littleton, CO 80127
MLS# 2364503Listed by: MB BILLY HALAX REAL ESTATE - New
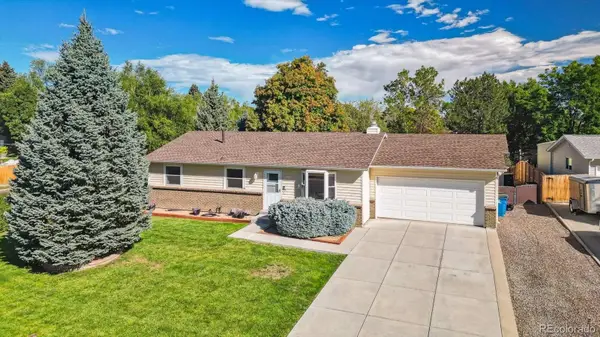 $675,000Active5 beds 2 baths2,280 sq. ft.
$675,000Active5 beds 2 baths2,280 sq. ft.9183 W Calhoun Place, Littleton, CO 80123
MLS# 3773529Listed by: RE/MAX PROFESSIONALS
