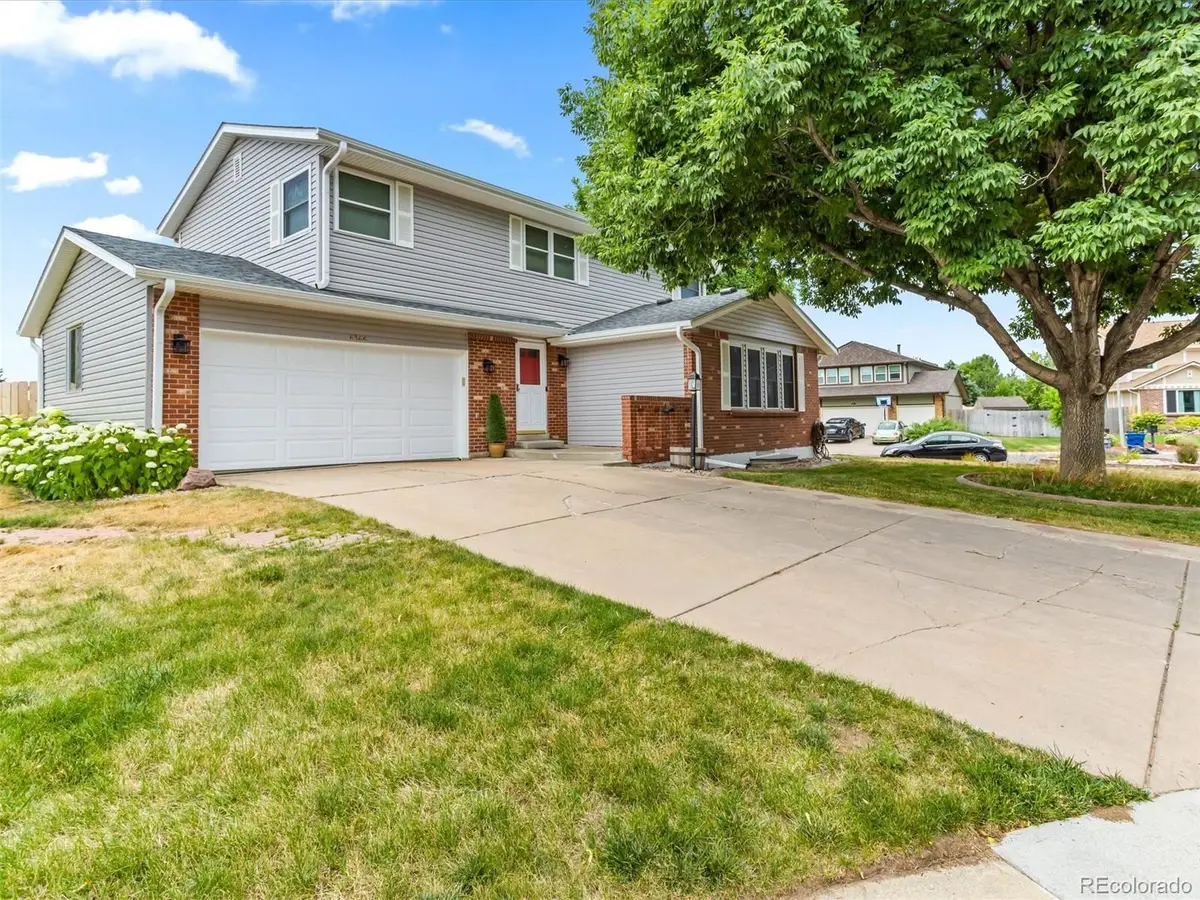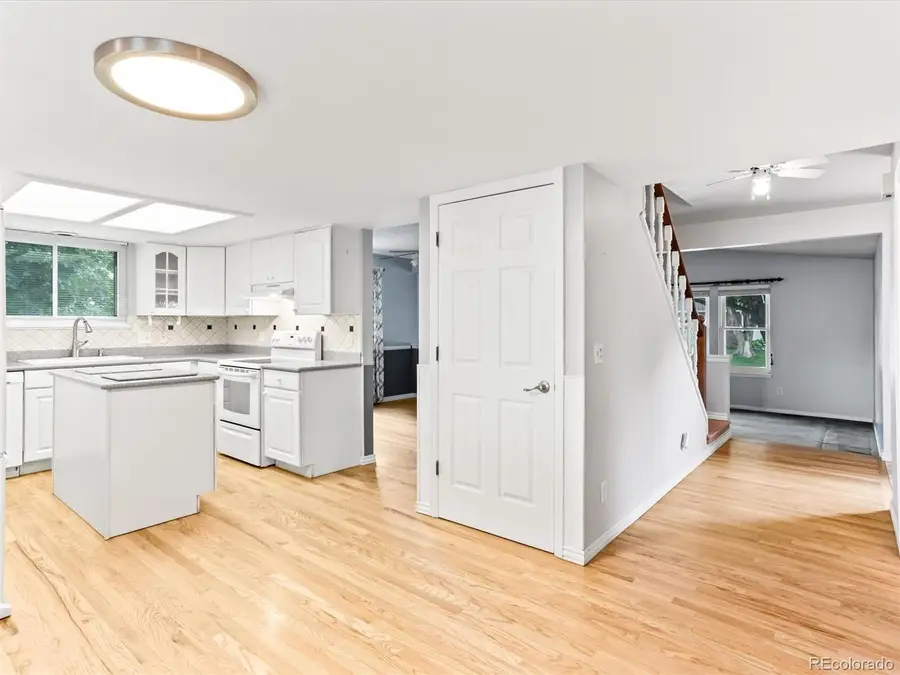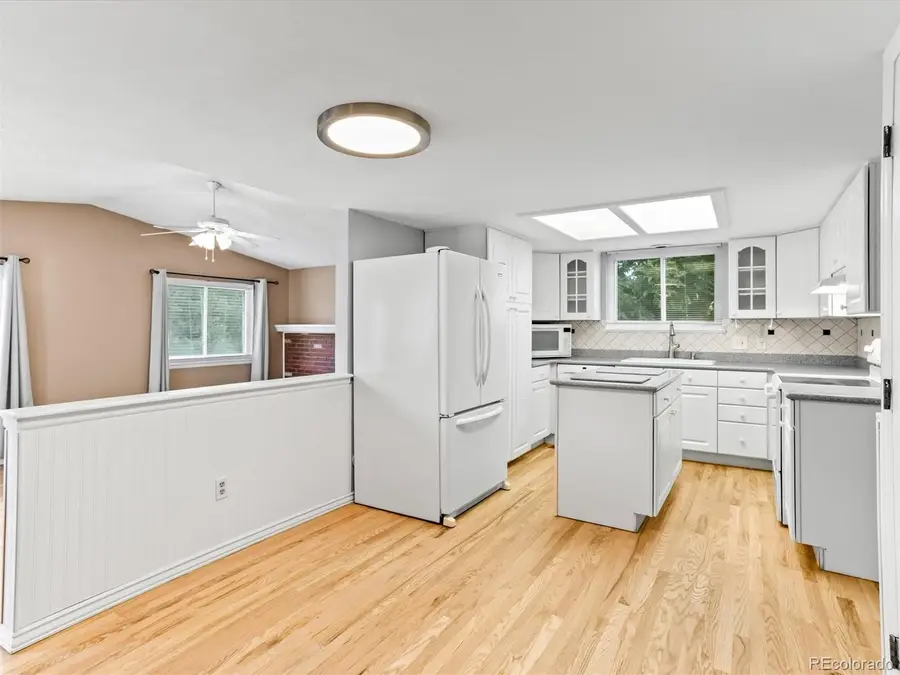6366 S Pierce Court, Littleton, CO 80123
Local realty services provided by:Better Homes and Gardens Real Estate Kenney & Company



Listed by:sandy youngsandylovesdenver@gmail.com,303-915-5432
Office:re/max professionals
MLS#:4340517
Source:ML
Price summary
- Price:$662,500
- Price per sq. ft.:$218.79
About this home
Need Space? This is the house for you! 2-Story w/ highly sought after 4-up bedroom floorplan on a large corner cul-de-sac lot in Columbine Knolls North. The updated white kitchen comes complete w/new cabinets, kitchen island, solid-surface counters, and all appliances, including washer and dryer. Other special features include a huge main floor family room with vaulted ceilings, all-brick fireplace w/ gas logs and a wood hearth. The primary bedroom features corner windows, a ¾ bath, separate vanity and large walk-in closet. Other attributes include beautiful hardwood floors, 6-panel doors, double-pane vinyl windows, maintenance-free exterior (siding, soffit and fascia). Energy-efficient! The entire house (ceilings, attic and exterior walls) were re-insulated with cellulose in 2020. Newer: HVAC, A/C, humidifier and water heater (serviced annually). The 2024 Hail-storm initiated the following replacements: new front windows, new vinyl siding, a new roof and new north fence. The basement is unfinished, features egress windows and a convenient ½ bath (toilet and sink) – ready to expand with your finishing touches! The main sewer line partially-replaced; The HUGE 1/3-acre yard is a gardener’s dream! Auto-sprinkler system covers front and back yards. Enjoy outdoor living on the huge 28 x 14 composite deck in the private, fully-fenced backyard. Leaf-filter gutter system in place = no risky gutter clean-out jobs on tall ladders! Award-winning Jeffco schools, near parks, miles of walking/biking trails, and Chatfield State Park.
Contact an agent
Home facts
- Year built:1980
- Listing Id #:4340517
Rooms and interior
- Bedrooms:4
- Total bathrooms:4
- Full bathrooms:1
- Half bathrooms:1
- Living area:3,028 sq. ft.
Heating and cooling
- Cooling:Central Air
- Heating:Forced Air, Natural Gas
Structure and exterior
- Roof:Composition
- Year built:1980
- Building area:3,028 sq. ft.
- Lot area:0.29 Acres
Schools
- High school:Columbine
- Middle school:Ken Caryl
- Elementary school:Leawood
Utilities
- Water:Public
- Sewer:Public Sewer
Finances and disclosures
- Price:$662,500
- Price per sq. ft.:$218.79
- Tax amount:$2,746 (2024)
New listings near 6366 S Pierce Court
- Coming Soon
 $720,000Coming Soon4 beds 3 baths
$720,000Coming Soon4 beds 3 baths7825 Sand Mountain, Littleton, CO 80127
MLS# 1794125Listed by: BC REALTY LLC - Open Sun, 1 to 3pmNew
 $1,300,000Active6 beds 4 baths4,524 sq. ft.
$1,300,000Active6 beds 4 baths4,524 sq. ft.5573 Red Fern Run, Littleton, CO 80125
MLS# 2479380Listed by: LUXE HAVEN REALTY - New
 $750,000Active4 beds 3 baths2,804 sq. ft.
$750,000Active4 beds 3 baths2,804 sq. ft.5295 W Plymouth Drive, Littleton, CO 80128
MLS# 4613607Listed by: BROKERS GUILD REAL ESTATE - Coming SoonOpen Sat, 11 to 1am
 $930,000Coming Soon4 beds 4 baths
$930,000Coming Soon4 beds 4 baths10594 Wildhorse Lane, Littleton, CO 80125
MLS# 7963428Listed by: BROKERS GUILD REAL ESTATE - Coming Soon
 $500,000Coming Soon3 beds 3 baths
$500,000Coming Soon3 beds 3 baths6616 S Apache Drive, Littleton, CO 80120
MLS# 3503380Listed by: KELLER WILLIAMS INTEGRITY REAL ESTATE LLC - Open Sun, 11am to 2pmNew
 $464,900Active2 beds 3 baths1,262 sq. ft.
$464,900Active2 beds 3 baths1,262 sq. ft.9005 W Phillips Drive, Littleton, CO 80128
MLS# 4672598Listed by: ORCHARD BROKERAGE LLC - Open Sat, 11am to 1pmNew
 $980,000Active4 beds 5 baths5,543 sq. ft.
$980,000Active4 beds 5 baths5,543 sq. ft.9396 Bear River Street, Littleton, CO 80125
MLS# 5142668Listed by: THRIVE REAL ESTATE GROUP - New
 $519,000Active2 beds 2 baths1,345 sq. ft.
$519,000Active2 beds 2 baths1,345 sq. ft.11993 W Long Circle #204, Littleton, CO 80127
MLS# 2969259Listed by: TRELORA REALTY, INC. - New
 $316,000Active2 beds 1 baths1,015 sq. ft.
$316,000Active2 beds 1 baths1,015 sq. ft.6705 S Field Street #811, Littleton, CO 80128
MLS# 3437509Listed by: BARON ENTERPRISES INC - New
 $595,000Active4 beds 3 baths2,620 sq. ft.
$595,000Active4 beds 3 baths2,620 sq. ft.7951 W Quarto Drive, Littleton, CO 80128
MLS# 5202050Listed by: ZAKHEM REAL ESTATE GROUP
