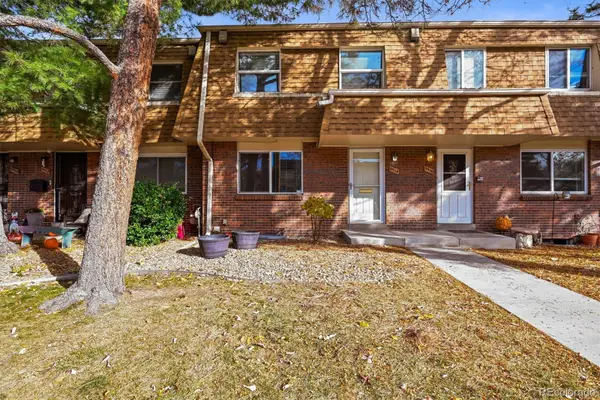6815 S Webster Street #F, Littleton, CO 80128
Local realty services provided by:Better Homes and Gardens Real Estate Kenney & Company
Listed by: luke gibbs, blaze contrerasluke@openhauscolorado.com
Office: coldwell banker realty 18
MLS#:8107821
Source:ML
Price summary
- Price:$370,000
- Price per sq. ft.:$286.16
- Monthly HOA dues:$565
About this home
NEW PRICE of $370,000! The LOWEST PRICED and BEST-VALUED townhome in the neighborhood.
Some homes check boxes. This one writes its own love story.
Step into a two-bed, three-bath townhome where character and comfort fall naturally into place. Sunlight pours through soaring ceilings, gliding across exposed brick in the dining room and setting a tone of warmth and timeless charm. A cozy fireplace anchors peaceful mornings, while the private walk-out balcony becomes your stage for sunsets and slow evenings. The primary suite’s skylight brings starlight inside, and both oversized bedrooms feature en-suite spa-style baths for true retreat living. The secondary suite is virtually staged to showcase its versatility as a home office, guest suite, or even a home gym. A two-car attached garage and low-maintenance lifestyle make everyday living effortless.
Adventure waits just outside the door, with Columbine West Park, Chatfield Reservoir, foothill trails, and endless outdoor recreation within minutes.
With creative financing options available, owning this home could cost less than renting nearby — making this not just the best value in Terrace at Columbine, but one of the smartest lifestyle moves you can make this fall. Schedule your showing today and experience all this home has to offer.
Contact an agent
Home facts
- Year built:2001
- Listing ID #:8107821
Rooms and interior
- Bedrooms:2
- Total bathrooms:3
- Full bathrooms:2
- Half bathrooms:1
- Living area:1,293 sq. ft.
Heating and cooling
- Cooling:Central Air
- Heating:Forced Air, Natural Gas
Structure and exterior
- Roof:Composition
- Year built:2001
- Building area:1,293 sq. ft.
Schools
- High school:Columbine
- Middle school:Ken Caryl
- Elementary school:Dutch Creek
Utilities
- Sewer:Public Sewer
Finances and disclosures
- Price:$370,000
- Price per sq. ft.:$286.16
- Tax amount:$1,442 (2024)
New listings near 6815 S Webster Street #F
- New
 $639,900Active4 beds 2 baths2,041 sq. ft.
$639,900Active4 beds 2 baths2,041 sq. ft.6689 S Delaware Street, Littleton, CO 80120
MLS# 6925869Listed by: LOKATION REAL ESTATE - New
 $474,973Active2 beds 3 baths1,880 sq. ft.
$474,973Active2 beds 3 baths1,880 sq. ft.2906 W Long Circle #B, Littleton, CO 80120
MLS# 8437215Listed by: BUY-OUT COMPANY REALTY, LLC - New
 $415,000Active2 beds 2 baths1,408 sq. ft.
$415,000Active2 beds 2 baths1,408 sq. ft.460 E Fremont Place #210, Centennial, CO 80122
MLS# 6673656Listed by: MB BARNARD REALTY LLC - New
 $600,000Active5 beds 2 baths2,528 sq. ft.
$600,000Active5 beds 2 baths2,528 sq. ft.5136 S Washington Street, Littleton, CO 80121
MLS# 6399892Listed by: REAL BROKER, LLC DBA REAL - New
 $425,000Active3 beds 3 baths2,142 sq. ft.
$425,000Active3 beds 3 baths2,142 sq. ft.5514 S Lowell Boulevard, Littleton, CO 80123
MLS# 9458216Listed by: RE/MAX PROFESSIONALS - New
 $740,000Active4 beds 3 baths2,280 sq. ft.
$740,000Active4 beds 3 baths2,280 sq. ft.5543 S Datura Street, Littleton, CO 80120
MLS# 9034558Listed by: YOUR CASTLE REAL ESTATE INC - New
 $715,000Active5 beds 4 baths2,180 sq. ft.
$715,000Active5 beds 4 baths2,180 sq. ft.1600 W Sheri Lane, Littleton, CO 80120
MLS# 5514205Listed by: ADDISON & MAXWELL - New
 $500,000Active3 beds 4 baths2,129 sq. ft.
$500,000Active3 beds 4 baths2,129 sq. ft.2995 W Long Court #B, Littleton, CO 80120
MLS# 6870971Listed by: ORCHARD BROKERAGE LLC - Open Sun, 10am to 1:30pmNew
 $690,000Active5 beds 4 baths2,286 sq. ft.
$690,000Active5 beds 4 baths2,286 sq. ft.8274 S Ogden Circle, Littleton, CO 80122
MLS# 2245279Listed by: RESIDENT REALTY NORTH METRO LLC - New
 $550,000Active3 beds 4 baths2,188 sq. ft.
$550,000Active3 beds 4 baths2,188 sq. ft.1613 W Canal Court, Littleton, CO 80120
MLS# 4690808Listed by: KELLER WILLIAMS PARTNERS REALTY
