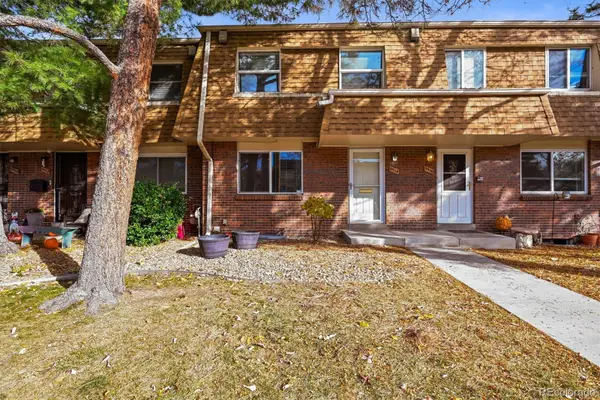6930 Blue Mesa Lane, Littleton, CO 80125
Local realty services provided by:Better Homes and Gardens Real Estate Kenney & Company
6930 Blue Mesa Lane,Littleton, CO 80125
$850,000
- 5 Beds
- 4 Baths
- 3,672 sq. ft.
- Single family
- Pending
Listed by: noelle mcadamshomeswithnoelle@gmail.com,303-408-0704
Office: exp realty, llc.
MLS#:5190304
Source:ML
Price summary
- Price:$850,000
- Price per sq. ft.:$231.48
- Monthly HOA dues:$41.67
About this home
Location location location is the first thing you think as you visit this haven. Ideally placed mere MINUTES from Chatfield State Park, Waterton Canyon, Roxborough State Park, Carpenters Peak and so much more! Welcome home to your gorgeous Blue Mesa home with Breathtaking Views & Wildlife Right Outside Your Door!!
Who needs to stay up in the mountains for biking, hiking, snowshoeing, kayaking, and all the best activity when you can live right in the middle of it all? Wake up every day to wide-open skies, awe-inspiring land views, and the quiet beauty of Colorado wildlife in this beautifully updated home nestled on a prime end lot in the desirable Blue Mesa neighborhood of Roxborough. Lovingly maintained and thoughtfully renovated, this home offers peace of mind, comfort, and the perfect balance of nature and convenience—just minutes from town, year round outdoor activity, and everyday essentials.
Step inside to find a welcoming main level with formal living and dining rooms, a dedicated home office with French doors, and a gourmet kitchen featuring quartz countertops, a stylish farmhouse sink, and updated cabinetry. The cozy family room with a fireplace invites you to relax, while soaking in those legendary Roxborough sunsets.
Upstairs leads to a built-in desk nook, two secondary bedrooms, a full bathroom, and a serene primary suite with scenic views and plenty of privacy.
The finished walk-out basement adds even more versatile living space—perfect for a home gym, movie nights, or game time—plus two additional bedrooms (one non-conforming) and a full bath.
Many updated systems in the home such as newer HVAC, and a brand new radon mitigation system was just installed!
This is more than just a home—it’s a lifestyle. Whether you're hosting friends, soaking up the sunshine on a nearby hike, raising a family, or simply enjoying the peace and beauty of the Roxborough hogback, this home delivers a one-of-a-kind Colorado living experience.
Contact an agent
Home facts
- Year built:2001
- Listing ID #:5190304
Rooms and interior
- Bedrooms:5
- Total bathrooms:4
- Full bathrooms:2
- Half bathrooms:1
- Living area:3,672 sq. ft.
Heating and cooling
- Cooling:Central Air
- Heating:Forced Air
Structure and exterior
- Roof:Composition, Shingle
- Year built:2001
- Building area:3,672 sq. ft.
- Lot area:0.5 Acres
Schools
- High school:Thunderridge
- Middle school:Ranch View
- Elementary school:Roxborough
Utilities
- Water:Public
- Sewer:Community Sewer
Finances and disclosures
- Price:$850,000
- Price per sq. ft.:$231.48
- Tax amount:$4,975 (2024)
New listings near 6930 Blue Mesa Lane
- New
 $639,900Active4 beds 2 baths2,041 sq. ft.
$639,900Active4 beds 2 baths2,041 sq. ft.6689 S Delaware Street, Littleton, CO 80120
MLS# 6925869Listed by: LOKATION REAL ESTATE - New
 $474,973Active2 beds 3 baths1,880 sq. ft.
$474,973Active2 beds 3 baths1,880 sq. ft.2906 W Long Circle #B, Littleton, CO 80120
MLS# 8437215Listed by: BUY-OUT COMPANY REALTY, LLC - New
 $415,000Active2 beds 2 baths1,408 sq. ft.
$415,000Active2 beds 2 baths1,408 sq. ft.460 E Fremont Place #210, Centennial, CO 80122
MLS# 6673656Listed by: MB BARNARD REALTY LLC - New
 $600,000Active5 beds 2 baths2,528 sq. ft.
$600,000Active5 beds 2 baths2,528 sq. ft.5136 S Washington Street, Littleton, CO 80121
MLS# 6399892Listed by: REAL BROKER, LLC DBA REAL - New
 $425,000Active3 beds 3 baths2,142 sq. ft.
$425,000Active3 beds 3 baths2,142 sq. ft.5514 S Lowell Boulevard, Littleton, CO 80123
MLS# 9458216Listed by: RE/MAX PROFESSIONALS - New
 $740,000Active4 beds 3 baths2,280 sq. ft.
$740,000Active4 beds 3 baths2,280 sq. ft.5543 S Datura Street, Littleton, CO 80120
MLS# 9034558Listed by: YOUR CASTLE REAL ESTATE INC - New
 $715,000Active5 beds 4 baths2,180 sq. ft.
$715,000Active5 beds 4 baths2,180 sq. ft.1600 W Sheri Lane, Littleton, CO 80120
MLS# 5514205Listed by: ADDISON & MAXWELL - New
 $500,000Active3 beds 4 baths2,129 sq. ft.
$500,000Active3 beds 4 baths2,129 sq. ft.2995 W Long Court #B, Littleton, CO 80120
MLS# 6870971Listed by: ORCHARD BROKERAGE LLC - Open Sun, 10am to 1:30pmNew
 $690,000Active5 beds 4 baths2,286 sq. ft.
$690,000Active5 beds 4 baths2,286 sq. ft.8274 S Ogden Circle, Littleton, CO 80122
MLS# 2245279Listed by: RESIDENT REALTY NORTH METRO LLC - New
 $550,000Active3 beds 4 baths2,188 sq. ft.
$550,000Active3 beds 4 baths2,188 sq. ft.1613 W Canal Court, Littleton, CO 80120
MLS# 4690808Listed by: KELLER WILLIAMS PARTNERS REALTY
