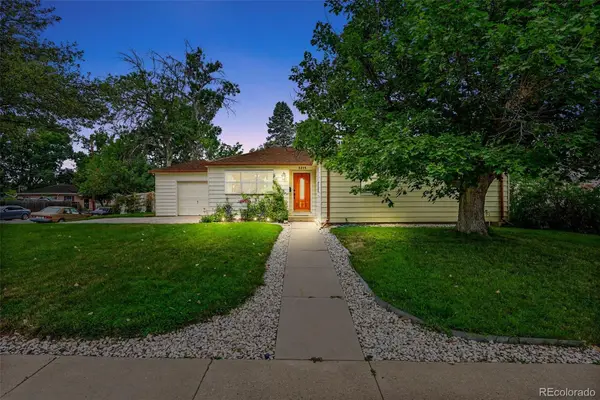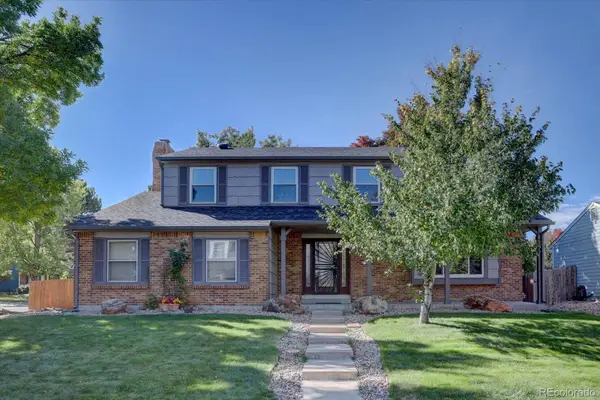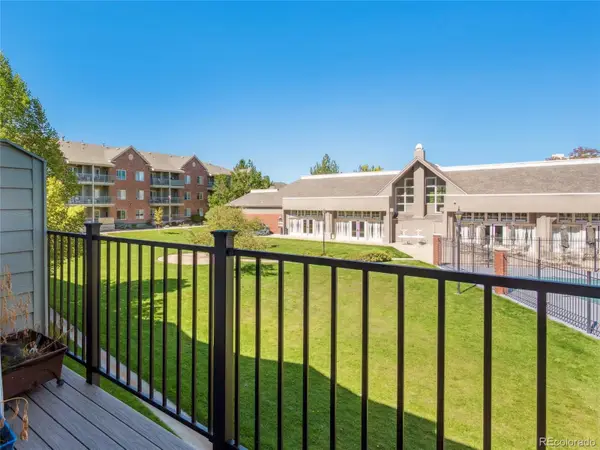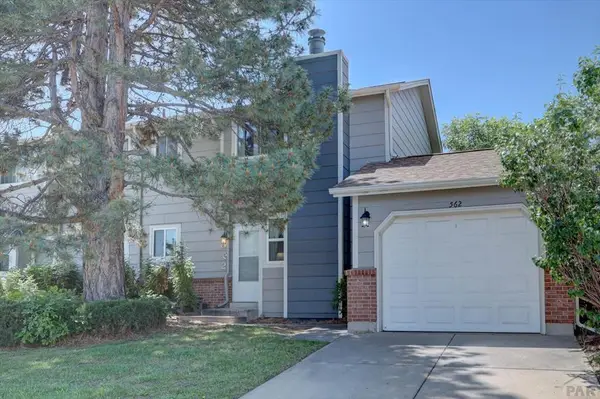7191 Red Mesa Drive, Littleton, CO 80125
Local realty services provided by:Better Homes and Gardens Real Estate Kenney & Company
Listed by:kellee walker303-720-0126
Office:homesmart realty
MLS#:9585569
Source:ML
Price summary
- Price:$975,000
- Price per sq. ft.:$236.31
- Monthly HOA dues:$52.5
About this home
This home will make you feel like you are on vacation every day! From the updated kitchen, new carpet and flooring, to the incredible backyard retreat-you won't want to leave. Inside you'll find 5 bedrooms (with the option to convert the main floor office back into a 6th), a beautifully updated modern kitchen with an oversized gorgeous island and an extra-large primary suite featuring a spa-like bathroom.
Step outside to your private oasis complete with mature trees, vibrant landscaping, a soothing water feature, retractable awning, hot tub, and plenty of space for entertaining. Backing to open space with frequent visits from deer and elk, this yard offers both privacy and beauty. Additional highlights include fully owned solar panels, abundant natural light throughout, and thoughtful updates that blend style and comfort.
Contact an agent
Home facts
- Year built:2001
- Listing ID #:9585569
Rooms and interior
- Bedrooms:6
- Total bathrooms:4
- Full bathrooms:2
- Living area:4,126 sq. ft.
Heating and cooling
- Cooling:Central Air
- Heating:Forced Air, Natural Gas, Solar
Structure and exterior
- Roof:Shingle
- Year built:2001
- Building area:4,126 sq. ft.
- Lot area:0.5 Acres
Schools
- High school:Thunderridge
- Middle school:Ranch View
- Elementary school:Roxborough
Utilities
- Water:Public
- Sewer:Community Sewer
Finances and disclosures
- Price:$975,000
- Price per sq. ft.:$236.31
- Tax amount:$5,846 (2024)
New listings near 7191 Red Mesa Drive
- Open Sun, 12 to 3pmNew
 $759,000Active4 beds 3 baths2,784 sq. ft.
$759,000Active4 beds 3 baths2,784 sq. ft.555 E Jamison Place, Littleton, CO 80122
MLS# 8373811Listed by: LUXE HAVEN REALTY - Open Fri, 4 to 6pmNew
 $725,000Active5 beds 3 baths2,616 sq. ft.
$725,000Active5 beds 3 baths2,616 sq. ft.7070 S Lakeview Street, Littleton, CO 80120
MLS# 4079007Listed by: MADISON & COMPANY PROPERTIES - Open Sat, 12 to 2pmNew
 $759,000Active3 beds 4 baths1,933 sq. ft.
$759,000Active3 beds 4 baths1,933 sq. ft.5026 S Platte River Parkway, Littleton, CO 80123
MLS# 6639045Listed by: REDFIN CORPORATION - Open Sat, 1:30 to 4:30pmNew
 $560,000Active3 beds 2 baths1,582 sq. ft.
$560,000Active3 beds 2 baths1,582 sq. ft.5215 S Washington Street, Littleton, CO 80121
MLS# 9765563Listed by: COMPASS - DENVER - Open Sat, 11am to 2pmNew
 $695,000Active4 beds 3 baths2,840 sq. ft.
$695,000Active4 beds 3 baths2,840 sq. ft.1002 W Kettle Avenue, Littleton, CO 80120
MLS# 4755667Listed by: RE/MAX PROFESSIONALS - New
 $550,000Active3 beds 2 baths2,354 sq. ft.
$550,000Active3 beds 2 baths2,354 sq. ft.5380 S Greenwood Street, Littleton, CO 80120
MLS# 4727571Listed by: KELLER WILLIAMS ACTION REALTY LLC - Open Sat, 1 to 3pmNew
 $425,000Active2 beds 2 baths1,279 sq. ft.
$425,000Active2 beds 2 baths1,279 sq. ft.2773 W Riverwalk Circle #H, Littleton, CO 80123
MLS# 3793116Listed by: RE/MAX ALLIANCE  $340,000Active3 beds 2 baths1,269 sq. ft.
$340,000Active3 beds 2 baths1,269 sq. ft.562 W Crestline Circle, Littleton, CO 80120
MLS# 232710Listed by: SORELLA REAL ESTATE- New
 $575,000Active4 beds 3 baths2,359 sq. ft.
$575,000Active4 beds 3 baths2,359 sq. ft.5247 S Mabre Court, Littleton, CO 80123
MLS# 1591850Listed by: MADISON & COMPANY PROPERTIES - Open Sat, 11am to 2pmNew
 $535,000Active3 beds 2 baths1,082 sq. ft.
$535,000Active3 beds 2 baths1,082 sq. ft.6337 S Louthan Street, Littleton, CO 80120
MLS# 1658489Listed by: MILEHIMODERN
