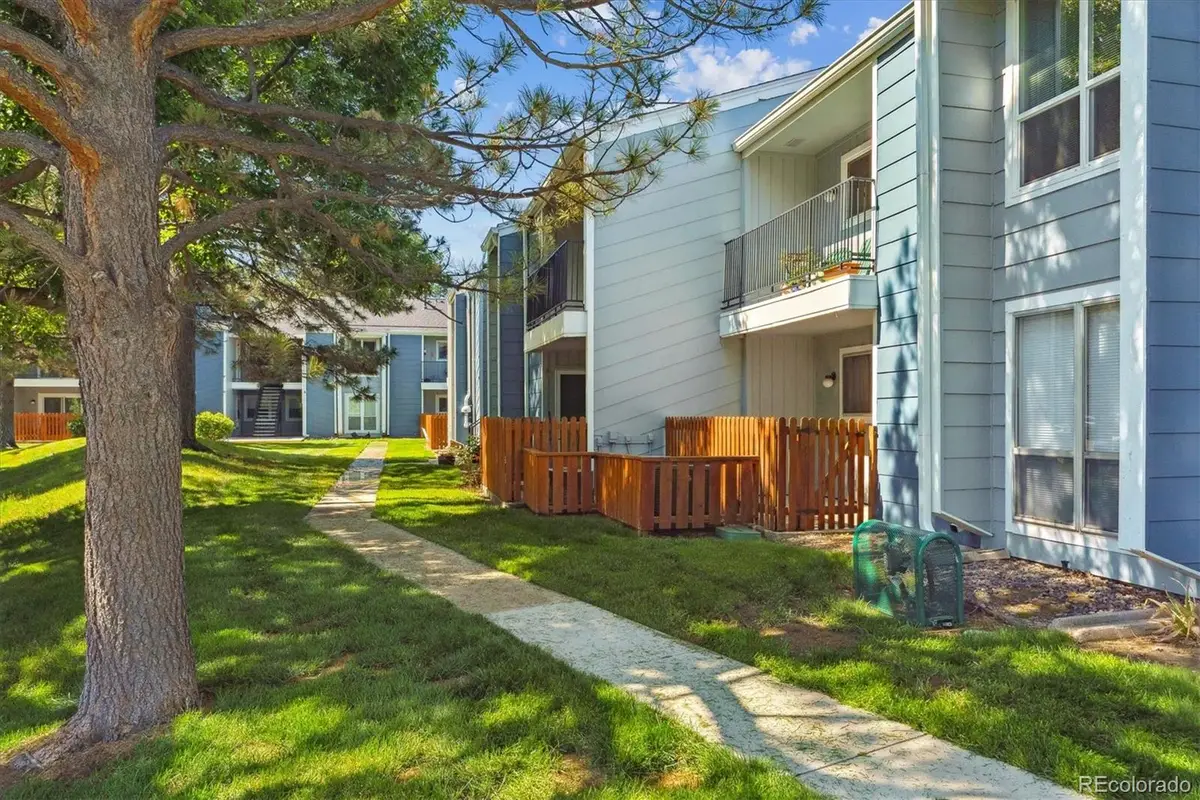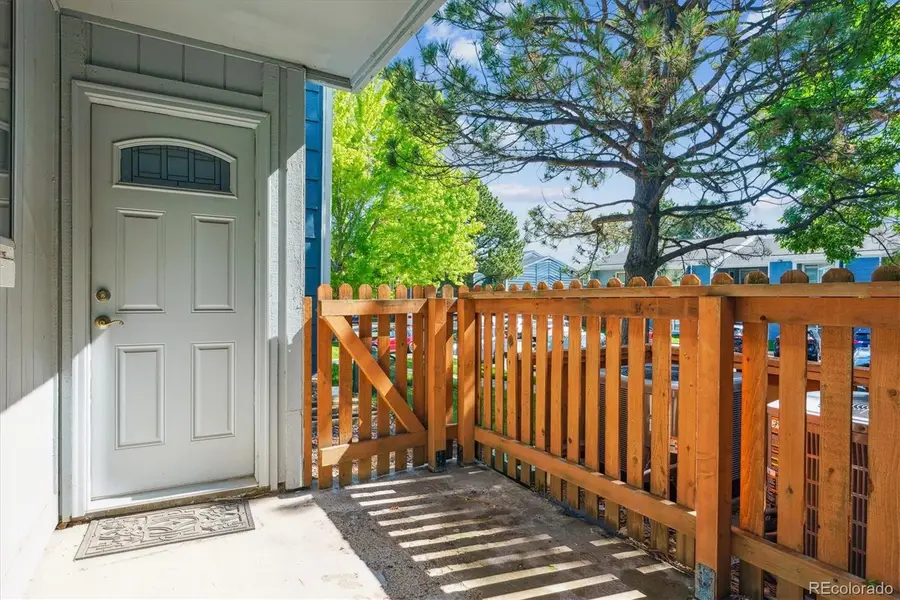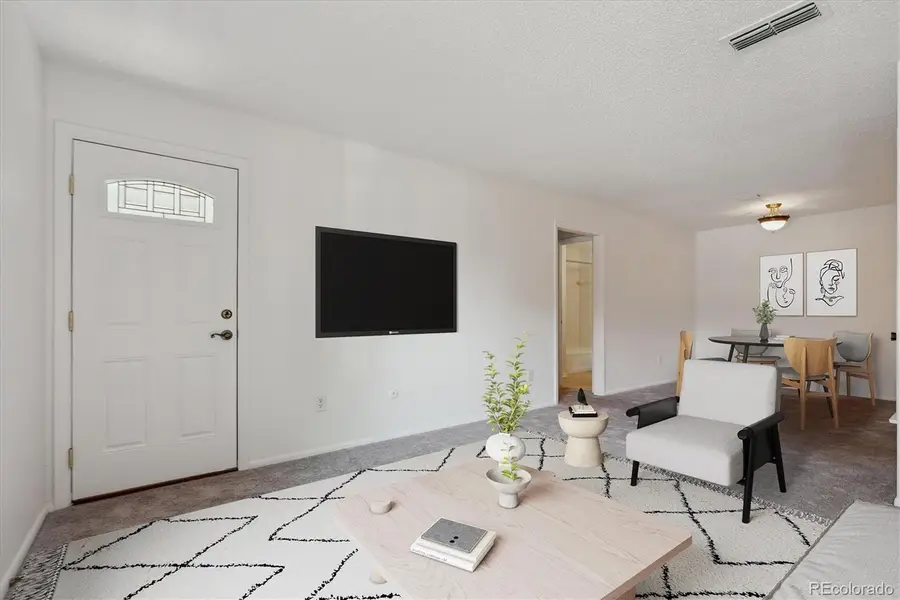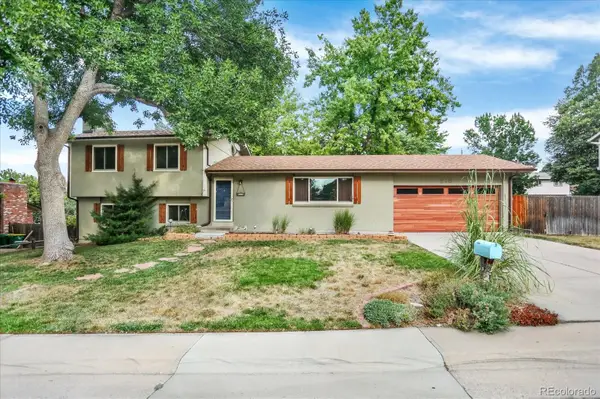7275 S Gaylord Street #I09, Littleton, CO 80122
Local realty services provided by:Better Homes and Gardens Real Estate Kenney & Company



Listed by:james t wanzeckjim@jimwanzeck.com,303-930-5134
Office:re/max professionals
MLS#:6134182
Source:ML
Price summary
- Price:$219,900
- Price per sq. ft.:$272.83
- Monthly HOA dues:$367
About this home
Charming and affordable 1-bedroom main-level condo ideally located in the heart of SouthGlenn! This inviting home is perfect for first-time buyers or those looking to downsize without sacrificing comfort. Enjoy fresh interior paint, a spacious eat-in kitchen with a pantry, breakfast bar and dedicated dining area. The well-maintained community offers low HOA fees that include gas, water, sewer, and trash. Convenient community laundry is just steps from your door. A fantastic opportunity in a prime location! Living in SouthGlenn Commons offers a blend of convenience, community, and comfort. The neighborhood boasts several parks and green spaces, providing ample opportunities for outdoor activities. Commons Park, located within The Streets at SouthGlenn, hosts seasonal events such as summer concerts and holiday festivities, not to mention walking distance to shopping, restaurants, movie theater and public library.
Contact an agent
Home facts
- Year built:1975
- Listing Id #:6134182
Rooms and interior
- Bedrooms:1
- Total bathrooms:1
- Full bathrooms:1
- Living area:806 sq. ft.
Heating and cooling
- Cooling:Central Air
- Heating:Forced Air
Structure and exterior
- Roof:Composition
- Year built:1975
- Building area:806 sq. ft.
- Lot area:0.01 Acres
Schools
- High school:Arapahoe
- Middle school:Powell
- Elementary school:Sandburg
Utilities
- Water:Public
- Sewer:Public Sewer
Finances and disclosures
- Price:$219,900
- Price per sq. ft.:$272.83
- Tax amount:$846 (2024)
New listings near 7275 S Gaylord Street #I09
- New
 $750,000Active4 beds 3 baths2,804 sq. ft.
$750,000Active4 beds 3 baths2,804 sq. ft.5295 W Plymouth Drive, Littleton, CO 80128
MLS# 4613607Listed by: BROKERS GUILD REAL ESTATE - Coming SoonOpen Sat, 11 to 1am
 $930,000Coming Soon4 beds 4 baths
$930,000Coming Soon4 beds 4 baths10594 Wildhorse Lane, Littleton, CO 80125
MLS# 7963428Listed by: BROKERS GUILD REAL ESTATE - Coming Soon
 $500,000Coming Soon3 beds 3 baths
$500,000Coming Soon3 beds 3 baths6616 S Apache Drive, Littleton, CO 80120
MLS# 3503380Listed by: KELLER WILLIAMS INTEGRITY REAL ESTATE LLC - New
 $464,900Active2 beds 3 baths1,262 sq. ft.
$464,900Active2 beds 3 baths1,262 sq. ft.9005 W Phillips Drive, Littleton, CO 80128
MLS# 4672598Listed by: ORCHARD BROKERAGE LLC - Open Sat, 11am to 1pmNew
 $980,000Active4 beds 5 baths5,543 sq. ft.
$980,000Active4 beds 5 baths5,543 sq. ft.9396 Bear River Street, Littleton, CO 80125
MLS# 5142668Listed by: THRIVE REAL ESTATE GROUP - New
 $519,000Active2 beds 2 baths1,345 sq. ft.
$519,000Active2 beds 2 baths1,345 sq. ft.11993 W Long Circle #204, Littleton, CO 80127
MLS# 2969259Listed by: TRELORA REALTY, INC. - New
 $316,000Active2 beds 1 baths1,015 sq. ft.
$316,000Active2 beds 1 baths1,015 sq. ft.6705 S Field Street #811, Littleton, CO 80128
MLS# 3437509Listed by: BARON ENTERPRISES INC - New
 $595,000Active4 beds 3 baths2,620 sq. ft.
$595,000Active4 beds 3 baths2,620 sq. ft.7951 W Quarto Drive, Littleton, CO 80128
MLS# 5202050Listed by: ZAKHEM REAL ESTATE GROUP - New
 $600,000Active3 beds 2 baths1,584 sq. ft.
$600,000Active3 beds 2 baths1,584 sq. ft.816 W Geddes Circle, Littleton, CO 80120
MLS# 7259535Listed by: DISCOVER REAL ESTATE LLC - Coming Soon
 $379,500Coming Soon2 beds 2 baths
$379,500Coming Soon2 beds 2 baths400 E Fremont Place #404, Centennial, CO 80122
MLS# 5958117Listed by: KELLER WILLIAMS INTEGRITY REAL ESTATE LLC
