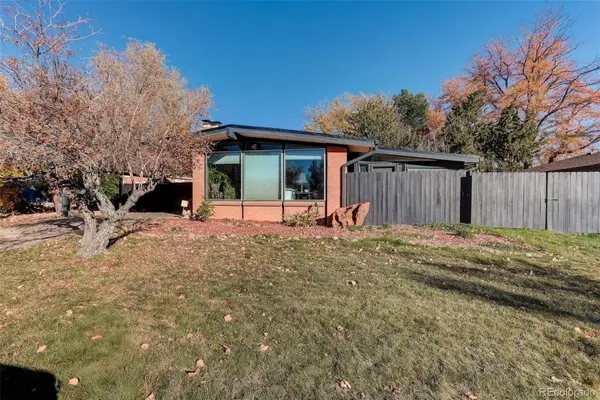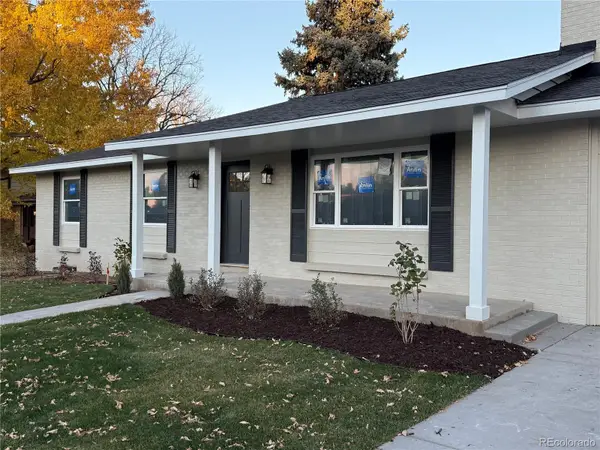7293 W Lakeside Drive, Littleton, CO 80125
Local realty services provided by:Better Homes and Gardens Real Estate Kenney & Company
7293 W Lakeside Drive,Littleton, CO 80125
$900,000
- 4 Beds
- 4 Baths
- 2,991 sq. ft.
- Single family
- Pending
Listed by: dawn stclairdawn@homeinthesprings.com,719-645-4090
Office: dawn stclair
MLS#:5981616
Source:ML
Price summary
- Price:$900,000
- Price per sq. ft.:$300.9
About this home
Your Colorado Dream on 1.37 Acres w/ Huge Outbuilding.
Picture this: waking up to panoramic views of the Front Range, with elk herds grazing just outside your large bay windows. This 4-bedroom, 4-bathroom retreat is nestled on a rare 1.37-acre lot surrounded by mature ash, juniper, and blue spruce for ultimate privacy. Just a 30-minute drive from downtown Denver, you get the best of both worlds: serene country living and city convenience, with your own private well AND municipal water. Chatfield Reservoir is also only 10 minutes away.
Step inside to find hardwood floors that give a warm, inviting feel. The chef's kitchen, with its granite countertops and double oven, is ready for your culinary adventures. When winter bites, the wood-burning stove in the living room becomes your cozy haven, offering a perfect spot to gather with loved ones or enjoy a quiet evening with a book.
Outside, there's a large front porch where you can savor your morning coffee while watching the sunrise paint the mountains in hues of pink and gold. The spacious back deck is ideal for evening barbecues under the stars or just relaxing after a day of exploration. An attached 3-car garage keeps your vehicles and gear secure, making it easy to jump into any adventure or commute to the city.
Also on the property is a 1792 sq ft heated workshop with water and electric, perfect for the hobbyist, artist, or anyone needing space for projects or storage. Whether you're into woodworking, painting, or just need a place for your collection of vintage cars, this space is your canvas.
The finished walkout basement adds extra living space, making this home versatile for any lifestyle or family size.
This isn't just a house; it's your next chapter in Colorado living, where every day feels like a getaway into nature's embrace. Plus, with the vibrant fall colors or the first snow of winter, this home transforms into a living piece of art, offering a new reason to fall in love with it every season.
Contact an agent
Home facts
- Year built:1990
- Listing ID #:5981616
Rooms and interior
- Bedrooms:4
- Total bathrooms:4
- Full bathrooms:1
- Half bathrooms:1
- Living area:2,991 sq. ft.
Heating and cooling
- Cooling:Central Air
- Heating:Forced Air, Natural Gas
Structure and exterior
- Roof:Composition
- Year built:1990
- Building area:2,991 sq. ft.
- Lot area:1.37 Acres
Schools
- High school:Thunderridge
- Middle school:Ranch View
- Elementary school:Roxborough
Utilities
- Water:Public, Well
- Sewer:Septic Tank
Finances and disclosures
- Price:$900,000
- Price per sq. ft.:$300.9
- Tax amount:$6,297 (2023)
New listings near 7293 W Lakeside Drive
- New
 $690,000Active5 beds 4 baths2,286 sq. ft.
$690,000Active5 beds 4 baths2,286 sq. ft.8274 S Ogden Circle, Littleton, CO 80122
MLS# 2245279Listed by: RESIDENT REALTY NORTH METRO LLC - Coming SoonOpen Fri, 5:30 to 6:30pm
 $550,000Coming Soon-- beds -- baths
$550,000Coming Soon-- beds -- baths1613 W Canal Court, Littleton, CO 80120
MLS# 4690808Listed by: KELLER WILLIAMS PARTNERS REALTY - New
 $330,000Active2 beds 2 baths1,039 sq. ft.
$330,000Active2 beds 2 baths1,039 sq. ft.2330 E Fremont Avenue #D19, Littleton, CO 80122
MLS# 4896107Listed by: MADISON & COMPANY PROPERTIES - New
 $315,000Active2 beds 2 baths1,039 sq. ft.
$315,000Active2 beds 2 baths1,039 sq. ft.2330 E Fremont Avenue #B19, Littleton, CO 80122
MLS# 8521898Listed by: MADISON & COMPANY PROPERTIES - Coming Soon
 $625,000Coming Soon5 beds 2 baths
$625,000Coming Soon5 beds 2 baths3553 W Bowles Avenue, Littleton, CO 80123
MLS# 9901923Listed by: FATHOM REALTY COLORADO LLC - New
 $774,973Active4 beds 4 baths3,380 sq. ft.
$774,973Active4 beds 4 baths3,380 sq. ft.891 W Kettle Avenue, Littleton, CO 80120
MLS# 7313711Listed by: BUY-OUT COMPANY REALTY, LLC - New
 $400,000Active2 beds 2 baths1,119 sq. ft.
$400,000Active2 beds 2 baths1,119 sq. ft.2896 W Riverwalk Circle #A304, Littleton, CO 80123
MLS# 8004093Listed by: RE/MAX PROFESSIONALS - New
 $650,000Active2 beds 2 baths2,030 sq. ft.
$650,000Active2 beds 2 baths2,030 sq. ft.2730 W Riverwalk Circle #C, Littleton, CO 80123
MLS# 6103242Listed by: SCOTT EDWARD MARINE - New
 $580,000Active4 beds 1 baths1,938 sq. ft.
$580,000Active4 beds 1 baths1,938 sq. ft.6310 S Greenwood Street, Littleton, CO 80120
MLS# 1664001Listed by: COLDWELL BANKER REALTY 24 - Coming Soon
 $795,000Coming Soon5 beds 3 baths
$795,000Coming Soon5 beds 3 baths7652 S Gallup Court, Littleton, CO 80120
MLS# 7463220Listed by: IDEAL RESIDENTIAL GROUP
