7303 S Yarrow Way, Littleton, CO 80128
Local realty services provided by:Better Homes and Gardens Real Estate Kenney & Company
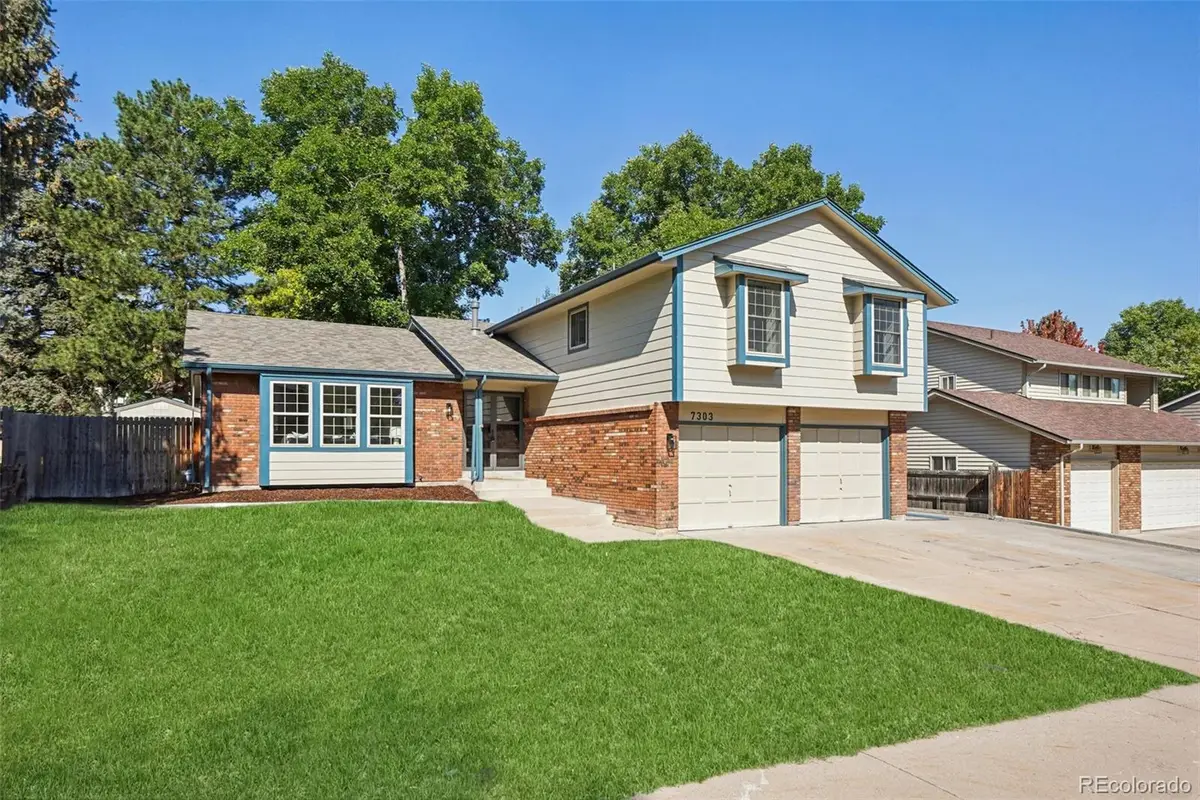
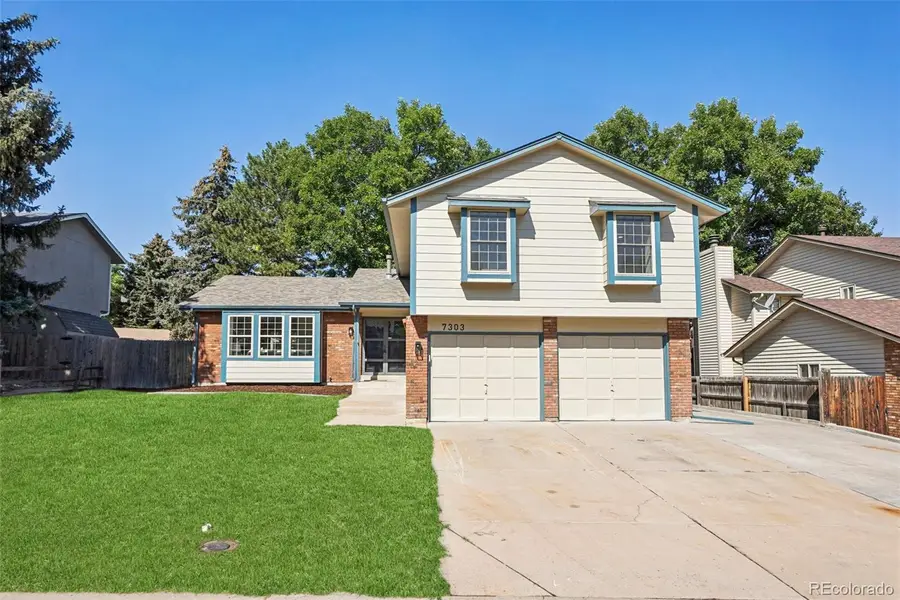
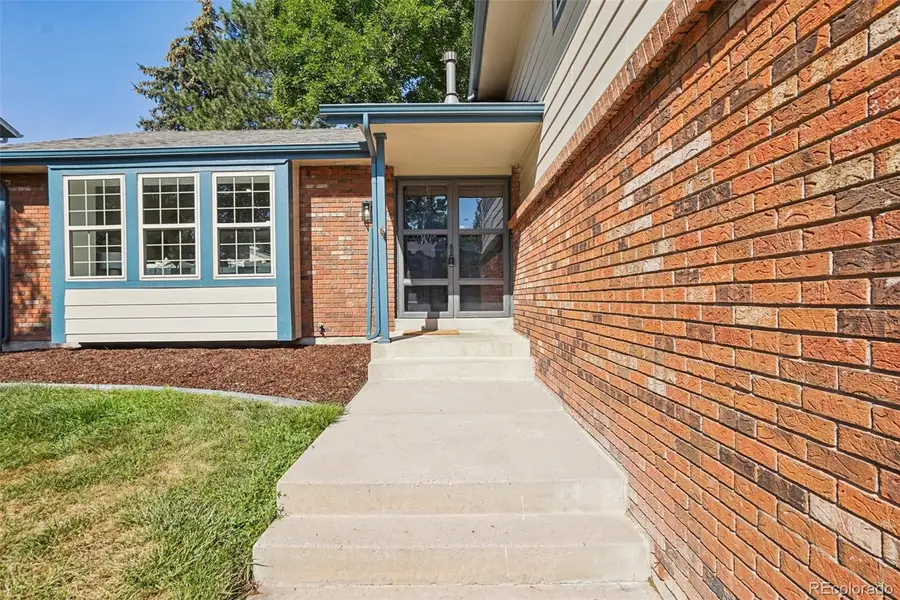
Listed by:rick weibelRick@theDenverProperties.com
Office:#1 metro properties
MLS#:4765487
Source:ML
Price summary
- Price:$698,000
- Price per sq. ft.:$258.9
- Monthly HOA dues:$2.92
About this home
Custom designed and fully renovated 3-bedroom, 2.5-bath, 2204 square foot home in the peaceful and private Columbine West neighborhood. This modern, open and bright floorplan has soaring celling's and vaults showcasing high-quality designer finishes throughout. Solid white oak cabinets, quartz kitchen and bath countertops, Limestone fireplace, custom welded horizontal hand railings, bathroom stone flooring, custom 6" white oak veneer flooring, new doors, trim, lighting, and all resurfaced walls and ceilings. Exterior features include a 2-car garage, shed, additional 12'x42' concrete pad provides ample parking for cars, camper, or RV. Your new home sits conveniently located near schools, parks, bike paths, Chatfield Reservoir, and light rail, with easy access to Deer Creek and Waterton Canyons. This is truly a Move-in ready home seamlessly blending modern design, stylish upgrades, functionality, and storage space. Offering everything you need to enjoy the best of Colorado living and a location in a sought-after neighborhood.
Contact an agent
Home facts
- Year built:1978
- Listing Id #:4765487
Rooms and interior
- Bedrooms:3
- Total bathrooms:3
- Full bathrooms:2
- Half bathrooms:1
- Living area:2,696 sq. ft.
Heating and cooling
- Cooling:Central Air
- Heating:Forced Air
Structure and exterior
- Roof:Shingle
- Year built:1978
- Building area:2,696 sq. ft.
- Lot area:0.18 Acres
Schools
- High school:Columbine
- Middle school:Ken Caryl
- Elementary school:Dutch Creek
Utilities
- Water:Public
- Sewer:Public Sewer
Finances and disclosures
- Price:$698,000
- Price per sq. ft.:$258.9
- Tax amount:$2,719 (2024)
New listings near 7303 S Yarrow Way
- New
 $634,900Active4 beds 3 baths2,200 sq. ft.
$634,900Active4 beds 3 baths2,200 sq. ft.7770 S Estes Street, Littleton, CO 80128
MLS# 3924415Listed by: KELLER WILLIAMS ADVANTAGE REALTY LLC - New
 $899,950Active4 beds 4 baths4,830 sq. ft.
$899,950Active4 beds 4 baths4,830 sq. ft.8316 Snake River Street, Littleton, CO 80125
MLS# 4033361Listed by: RICHMOND REALTY INC - Coming Soon
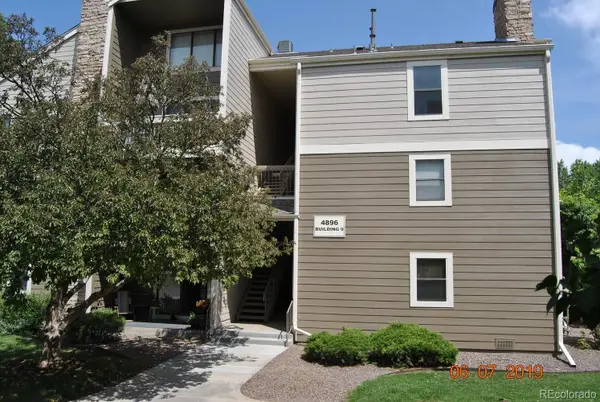 $324,900Coming Soon2 beds 1 baths
$324,900Coming Soon2 beds 1 baths4896 S Dudley Street #8, Littleton, CO 80123
MLS# 4067728Listed by: BERKSHIRE HATHAWAY HOMESERVICES ELEVATED LIVING RE - New
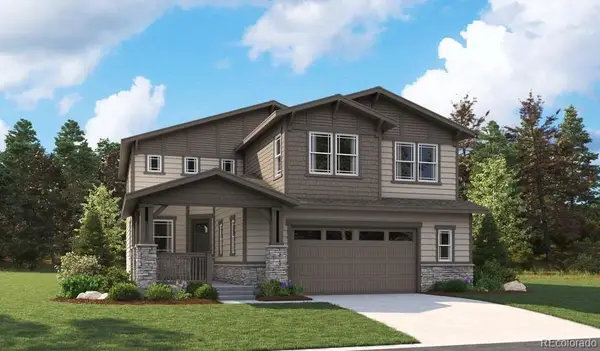 $924,950Active6 beds 4 baths4,867 sq. ft.
$924,950Active6 beds 4 baths4,867 sq. ft.8265 Cokedale Circle, Littleton, CO 80125
MLS# 9319721Listed by: RICHMOND REALTY INC - Open Sat, 3 to 6pmNew
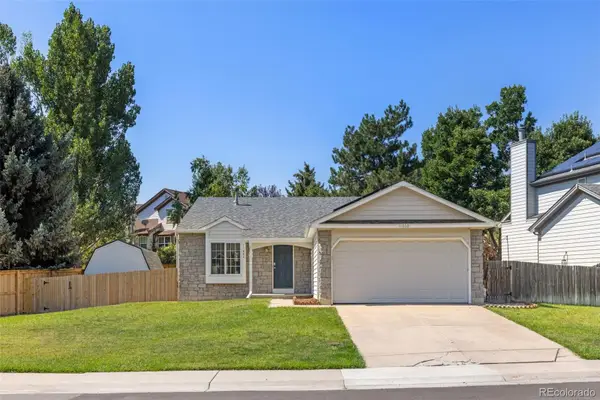 $565,000Active4 beds 2 baths1,780 sq. ft.
$565,000Active4 beds 2 baths1,780 sq. ft.11860 W Berry Avenue, Littleton, CO 80127
MLS# 4827736Listed by: 8Z REAL ESTATE - New
 $399,900Active2 beds 2 baths1,099 sq. ft.
$399,900Active2 beds 2 baths1,099 sq. ft.8939 Whiteclover Street, Littleton, CO 80125
MLS# 7151254Listed by: RE/MAX PROFESSIONALS - Open Sat, 11am to 1pmNew
 $775,000Active4 beds 4 baths3,041 sq. ft.
$775,000Active4 beds 4 baths3,041 sq. ft.8583 Cheraw Street, Littleton, CO 80125
MLS# 8196714Listed by: REDFIN CORPORATION - Open Sat, 11am to 2pmNew
 $819,900Active3 beds 3 baths4,428 sq. ft.
$819,900Active3 beds 3 baths4,428 sq. ft.7406 S Yank Court, Littleton, CO 80127
MLS# 9640850Listed by: RE/MAX PROFESSIONALS - New
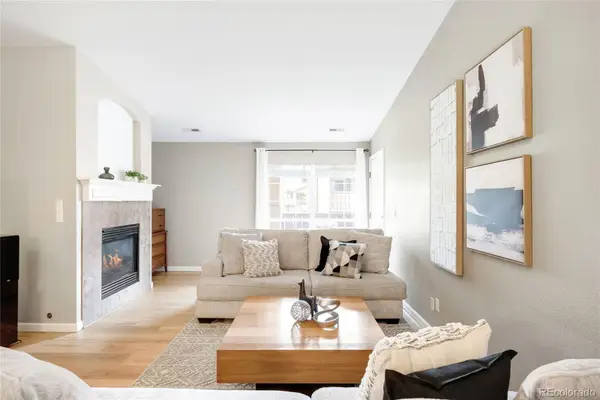 $585,000Active2 beds 2 baths1,486 sq. ft.
$585,000Active2 beds 2 baths1,486 sq. ft.9895 W Freiburg Drive #C, Littleton, CO 80127
MLS# 6159454Listed by: MILEHIMODERN

