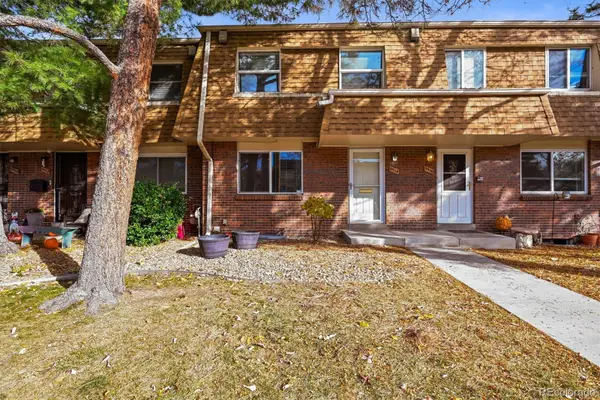7413 S Quail Circle #1422, Littleton, CO 80127
Local realty services provided by:Better Homes and Gardens Real Estate Kenney & Company
7413 S Quail Circle #1422,Littleton, CO 80127
$335,000
- 2 Beds
- 1 Baths
- - sq. ft.
- Condominium
- Sold
Listed by: damon l chavezdchavez@coloradohousefinders.com,303-649-6767
Office: re/max professionals
MLS#:5251112
Source:ML
Sorry, we are unable to map this address
Price summary
- Price:$335,000
- Monthly HOA dues:$315
About this home
Tucked into a quiet corner of the beautifully maintained Fallingwater complex, this exceptional 2-bedroom, 1-bath condo offers rare second-floor privacy with no one above and its own private, enclosed stairway entrance. Every inch of this home has been thoughtfully designed and upgraded with luxury, comfort, and quality in mind.
Step inside to a light-filled open floor plan with soaring ceilings, elegant crown molding, and premium laminate flooring enhanced with dual vapor and sound barriers for long-lasting beauty and quiet living. The fully remodeled kitchen is a standout, featuring matte black granite countertops, designer soft-close cabinetry with slide-outs, a Carrara tile backsplash, and striking black stainless appliances—including a double oven range and convection microwave.
The spacious primary bedroom provides a peaceful escape with private access to the beautifully renovated spa-like bath, complete with a dual vanity topped in Carrara marble, an oversized soaking tub, and chic designer lighting. The second bedroom is ideal for guests, a home office, or a creative studio. Just off the main living area, a large covered patio offers the perfect spot to relax or entertain outdoors.
Residents enjoy low HOA fees and access to top-tier amenities, seven extra parking spaces (5-in front of the unit and 2-on the side) including secure gated access, clubhouse, fitness center, swimming pool, hot tub, and scenic walking paths. The community is beautifully landscaped and remarkably tranquil, yet just a short walk to restaurants, shopping, parks, and schools.
This is truly one of the most refined and thoughtfully upgraded condos in Fallingwater—don’t miss your opportunity to call it home. Seller's lender Pivot Lending will contribute $6,500 in incentives to a Buyer using Pivot Lending.
Contact an agent
Home facts
- Year built:2001
- Listing ID #:5251112
Rooms and interior
- Bedrooms:2
- Total bathrooms:1
- Full bathrooms:1
Heating and cooling
- Cooling:Air Conditioning-Room
- Heating:Forced Air
Structure and exterior
- Roof:Composition
- Year built:2001
Schools
- High school:Chatfield
- Middle school:Deer Creek
- Elementary school:Ute Meadows
Utilities
- Water:Public
- Sewer:Public Sewer
Finances and disclosures
- Price:$335,000
- Tax amount:$1,981 (2024)
New listings near 7413 S Quail Circle #1422
- New
 $639,900Active4 beds 2 baths2,041 sq. ft.
$639,900Active4 beds 2 baths2,041 sq. ft.6689 S Delaware Street, Littleton, CO 80120
MLS# 6925869Listed by: LOKATION REAL ESTATE - New
 $474,973Active2 beds 3 baths1,880 sq. ft.
$474,973Active2 beds 3 baths1,880 sq. ft.2906 W Long Circle #B, Littleton, CO 80120
MLS# 8437215Listed by: BUY-OUT COMPANY REALTY, LLC - New
 $415,000Active2 beds 2 baths1,408 sq. ft.
$415,000Active2 beds 2 baths1,408 sq. ft.460 E Fremont Place #210, Centennial, CO 80122
MLS# 6673656Listed by: MB BARNARD REALTY LLC - New
 $600,000Active5 beds 2 baths2,528 sq. ft.
$600,000Active5 beds 2 baths2,528 sq. ft.5136 S Washington Street, Littleton, CO 80121
MLS# 6399892Listed by: REAL BROKER, LLC DBA REAL - New
 $425,000Active3 beds 3 baths2,142 sq. ft.
$425,000Active3 beds 3 baths2,142 sq. ft.5514 S Lowell Boulevard, Littleton, CO 80123
MLS# 9458216Listed by: RE/MAX PROFESSIONALS - New
 $740,000Active4 beds 3 baths2,280 sq. ft.
$740,000Active4 beds 3 baths2,280 sq. ft.5543 S Datura Street, Littleton, CO 80120
MLS# 9034558Listed by: YOUR CASTLE REAL ESTATE INC - New
 $715,000Active5 beds 4 baths2,180 sq. ft.
$715,000Active5 beds 4 baths2,180 sq. ft.1600 W Sheri Lane, Littleton, CO 80120
MLS# 5514205Listed by: ADDISON & MAXWELL - New
 $500,000Active3 beds 4 baths2,129 sq. ft.
$500,000Active3 beds 4 baths2,129 sq. ft.2995 W Long Court #B, Littleton, CO 80120
MLS# 6870971Listed by: ORCHARD BROKERAGE LLC - Open Sun, 10am to 1:30pmNew
 $690,000Active5 beds 4 baths2,286 sq. ft.
$690,000Active5 beds 4 baths2,286 sq. ft.8274 S Ogden Circle, Littleton, CO 80122
MLS# 2245279Listed by: RESIDENT REALTY NORTH METRO LLC - New
 $550,000Active3 beds 4 baths2,188 sq. ft.
$550,000Active3 beds 4 baths2,188 sq. ft.1613 W Canal Court, Littleton, CO 80120
MLS# 4690808Listed by: KELLER WILLIAMS PARTNERS REALTY
