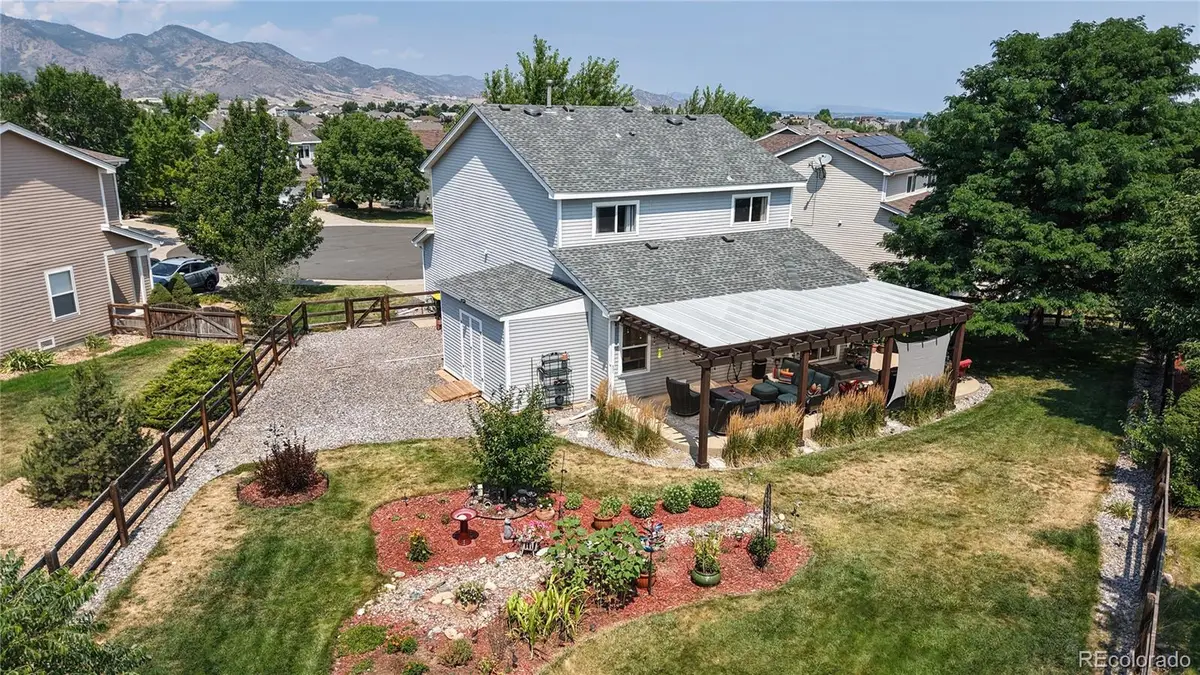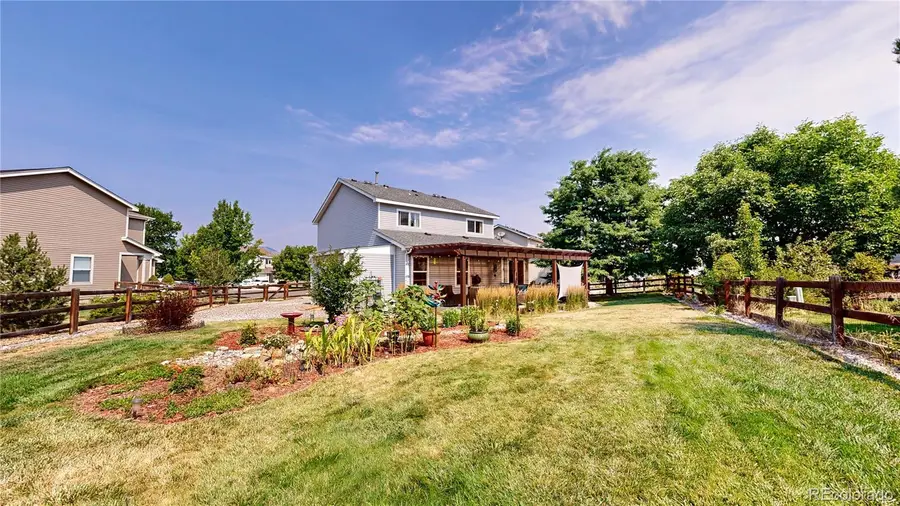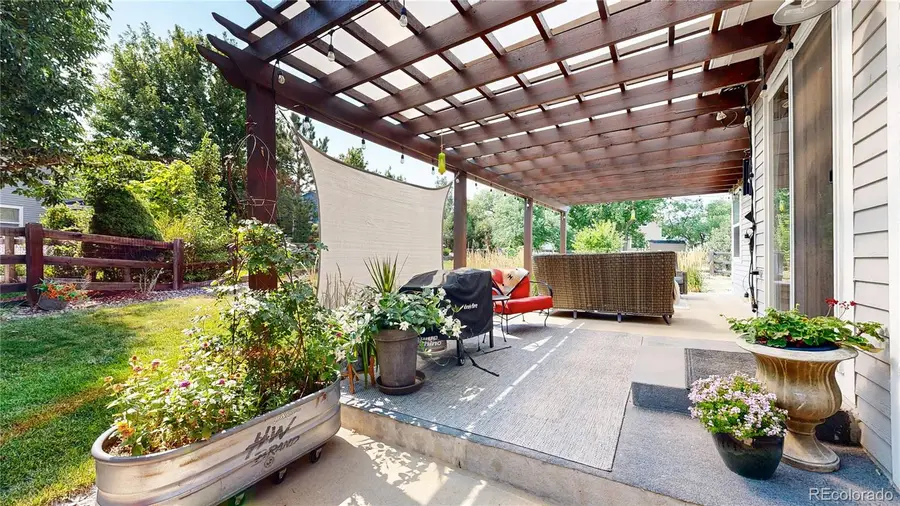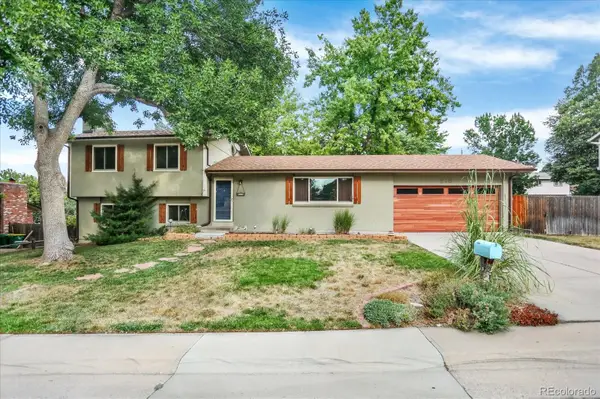7452 Buffalo Court, Littleton, CO 80125
Local realty services provided by:Better Homes and Gardens Real Estate Kenney & Company



7452 Buffalo Court,Littleton, CO 80125
$599,000
- 4 Beds
- 2 Baths
- 1,995 sq. ft.
- Single family
- Active
Upcoming open houses
- Sun, Aug 1710:00 am - 12:00 pm
Listed by:breck lydensbrecklydensrealestate@gmail.com,720-810-4608
Office:re/max alliance
MLS#:6950118
Source:ML
Price summary
- Price:$599,000
- Price per sq. ft.:$300.25
- Monthly HOA dues:$40
About this home
Nestled on a quiet cul-de-sac, this charming two-story residence built in 2001 showcases a welcoming interior with four bedrooms and two full bathrooms, surrounded by generous windows that bathe the living spaces in natural light and frame distant mountain views. The main level flows gracefully with engineered hickory-style hardwood flooring extending through the dining and kitchen area, complemented by crisp paint and fresh finishes including a remodeled guest bath, modern-style railings accented with rod-iron balusters, and a focal fireplace adding cozy ambiance to the family room. Enjoy a large patio perfect for al fresco dining overlooking a mature, landscaped yard and a generously-sized pie-shaped lot offering privacy and space for entertaining. Upstairs, find four roomy bedrooms, including a master suite with walk-in closet; the full upper-level laundry room ensures convenience and storage for household needs. The home is equipped with central forced-air heating and cooling for year-round comfort, double-pane windows throughout, and a two-car attached garage. Updates include: patio roof (2023), attic fan (2024), furnace motor (2023), upgraded sprinkler and drip system (2025), sump pump (2024), FEIT camera system, and ceiling fans added to each bedroom and living room. Community benefits from Roxborough Village neighborhood amenities, low HOA dues, and proximity to excellent schools like Roxborough Elementary (0.8 mile) and Roxborough Intermediate (0.3 mile) with Ranch View Middle and Thunderridge High within five miles. Nearby attractions abound: just a short walk to Crystal Lake Park, minutes to Roxborough State Park and Waterton Canyon trailheads, and within fifteen minutes of Chatfield State Park, this home offers a perfect blend of indoor comfort and easy access to Colorado outdoor recreation in Douglas County’s desirable setting.
Contact an agent
Home facts
- Year built:2001
- Listing Id #:6950118
Rooms and interior
- Bedrooms:4
- Total bathrooms:2
- Full bathrooms:2
- Living area:1,995 sq. ft.
Heating and cooling
- Cooling:Attic Fan, Central Air
- Heating:Forced Air
Structure and exterior
- Roof:Shingle
- Year built:2001
- Building area:1,995 sq. ft.
- Lot area:0.24 Acres
Schools
- High school:Thunderridge
- Middle school:Ranch View
- Elementary school:Roxborough
Utilities
- Water:Public
- Sewer:Public Sewer
Finances and disclosures
- Price:$599,000
- Price per sq. ft.:$300.25
- Tax amount:$4,110 (2024)
New listings near 7452 Buffalo Court
- New
 $750,000Active4 beds 3 baths2,804 sq. ft.
$750,000Active4 beds 3 baths2,804 sq. ft.5295 W Plymouth Drive, Littleton, CO 80128
MLS# 4613607Listed by: BROKERS GUILD REAL ESTATE - Coming SoonOpen Sat, 11 to 1am
 $930,000Coming Soon4 beds 4 baths
$930,000Coming Soon4 beds 4 baths10594 Wildhorse Lane, Littleton, CO 80125
MLS# 7963428Listed by: BROKERS GUILD REAL ESTATE - Coming Soon
 $500,000Coming Soon3 beds 3 baths
$500,000Coming Soon3 beds 3 baths6616 S Apache Drive, Littleton, CO 80120
MLS# 3503380Listed by: KELLER WILLIAMS INTEGRITY REAL ESTATE LLC - New
 $464,900Active2 beds 3 baths1,262 sq. ft.
$464,900Active2 beds 3 baths1,262 sq. ft.9005 W Phillips Drive, Littleton, CO 80128
MLS# 4672598Listed by: ORCHARD BROKERAGE LLC - Open Sat, 11am to 1pmNew
 $980,000Active4 beds 5 baths5,543 sq. ft.
$980,000Active4 beds 5 baths5,543 sq. ft.9396 Bear River Street, Littleton, CO 80125
MLS# 5142668Listed by: THRIVE REAL ESTATE GROUP - New
 $519,000Active2 beds 2 baths1,345 sq. ft.
$519,000Active2 beds 2 baths1,345 sq. ft.11993 W Long Circle #204, Littleton, CO 80127
MLS# 2969259Listed by: TRELORA REALTY, INC. - New
 $316,000Active2 beds 1 baths1,015 sq. ft.
$316,000Active2 beds 1 baths1,015 sq. ft.6705 S Field Street #811, Littleton, CO 80128
MLS# 3437509Listed by: BARON ENTERPRISES INC - New
 $595,000Active4 beds 3 baths2,620 sq. ft.
$595,000Active4 beds 3 baths2,620 sq. ft.7951 W Quarto Drive, Littleton, CO 80128
MLS# 5202050Listed by: ZAKHEM REAL ESTATE GROUP - New
 $600,000Active3 beds 2 baths1,584 sq. ft.
$600,000Active3 beds 2 baths1,584 sq. ft.816 W Geddes Circle, Littleton, CO 80120
MLS# 7259535Listed by: DISCOVER REAL ESTATE LLC - Coming Soon
 $379,500Coming Soon2 beds 2 baths
$379,500Coming Soon2 beds 2 baths400 E Fremont Place #404, Centennial, CO 80122
MLS# 5958117Listed by: KELLER WILLIAMS INTEGRITY REAL ESTATE LLC
