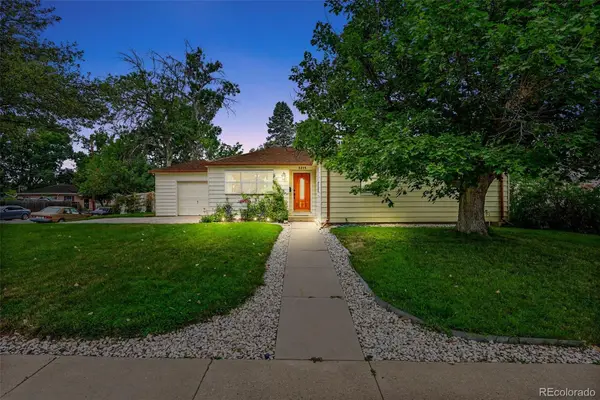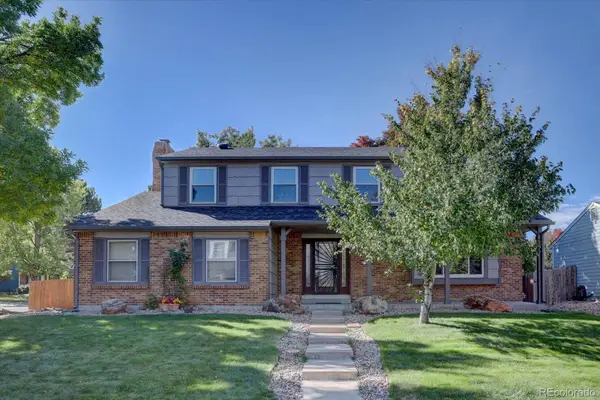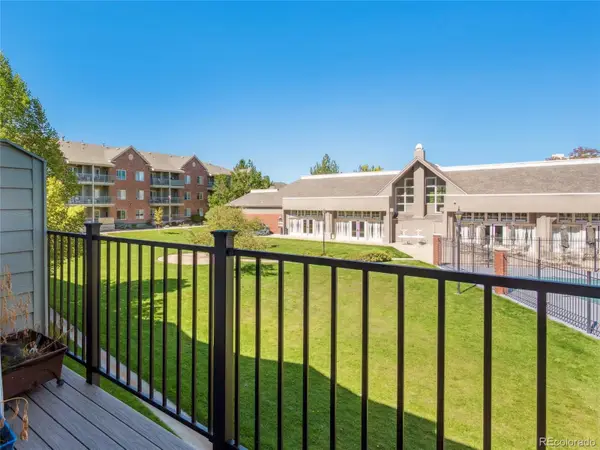7462 S Quail Circle #426, Littleton, CO 80127
Local realty services provided by:Better Homes and Gardens Real Estate Kenney & Company
7462 S Quail Circle #426,Littleton, CO 80127
$459,000
- 2 Beds
- 2 Baths
- 1,375 sq. ft.
- Condominium
- Active
Listed by:kathleen haasKathyHaas@coloradorealty4less.com,970-531-7448
Office:colorado realty 4 less, llc.
MLS#:6177871
Source:ML
Price summary
- Price:$459,000
- Price per sq. ft.:$333.82
- Monthly HOA dues:$384
About this home
Luxurious family home with modern amenities perfectly blending design with comfortable living. Rare penthouse suite located in a desirable neighborhood, this property offers an exceptional lifestyle with its spacious interior, high-end finishes, and beautifully landscaped outdoor areas.This exquisite residence boasts an array of features designed for convenience and luxury - 2 spacious bedrooms, each offering ample natural light and generous walk-in closet space and 2 bathrooms featuring contemporary fixtures and elegant tiling. The primary bathroom includes a spa-like shower and double sinks for convenience. A gourmet kitchen perfect for culinary enthusiasts and entertaining is equipped with stainless steel appliances, granite countertops, a generous island, and custom cabinetry. The living area includes a cozy family room with a fireplace, and a versatile deck that adds ambiance to your evenings. A formal dining room ideal for hosting dinner parties, and a casual breakfast nook adjacent to the kitchen. Attached one-car garage with built-in storage room for ample storage space. Hardwood floors throughout the main living areas, plush carpeting in bedrooms. Recessed lighting and modern light fixtures throughout the home. Central air conditioning and a dedicated laundry room with washer and dryer. Situated in Ken-Caryl, this home offers unparalleled access to top-rated schools within walking distance or a short drive. A wide selection of retail stores, restaurants, and cafes just minutes away. Nearby parks, walking trails, and recreational facilities for outdoor activities. Easy access to major highways and public transportation, making your daily commute a breeze. A remarkable Clubhouse, Workout Center, Pool and Hot tub await you!
Contact an agent
Home facts
- Year built:2001
- Listing ID #:6177871
Rooms and interior
- Bedrooms:2
- Total bathrooms:2
- Full bathrooms:1
- Living area:1,375 sq. ft.
Heating and cooling
- Cooling:Central Air
- Heating:Forced Air
Structure and exterior
- Roof:Composition
- Year built:2001
- Building area:1,375 sq. ft.
Schools
- High school:Chatfield
- Middle school:Deer Creek
- Elementary school:Ute Meadows
Utilities
- Water:Public
- Sewer:Public Sewer
Finances and disclosures
- Price:$459,000
- Price per sq. ft.:$333.82
- Tax amount:$1,952 (2024)
New listings near 7462 S Quail Circle #426
- New
 $259,000Active1 beds 1 baths802 sq. ft.
$259,000Active1 beds 1 baths802 sq. ft.2895 W Riverwalk Circle #104, Littleton, CO 80123
MLS# 5792992Listed by: MB REYNEBEAU & CO - New
 $395,000Active2 beds 2 baths1,036 sq. ft.
$395,000Active2 beds 2 baths1,036 sq. ft.2844 W Centennial Drive #K, Littleton, CO 80123
MLS# 7408286Listed by: RE/MAX LEADERS - Open Sat, 12 to 2pmNew
 $575,000Active3 beds 4 baths2,594 sq. ft.
$575,000Active3 beds 4 baths2,594 sq. ft.7761 S Curtice Drive #D, Littleton, CO 80120
MLS# 4695885Listed by: ALLEGIANCE REAL ESTATE SERVICES, INC. - Open Sun, 12 to 3pmNew
 $759,000Active4 beds 3 baths2,784 sq. ft.
$759,000Active4 beds 3 baths2,784 sq. ft.555 E Jamison Place, Littleton, CO 80122
MLS# 8373811Listed by: LUXE HAVEN REALTY - Open Sun, 11am to 2pmNew
 $725,000Active5 beds 3 baths2,616 sq. ft.
$725,000Active5 beds 3 baths2,616 sq. ft.7070 S Lakeview Street, Littleton, CO 80120
MLS# 4079007Listed by: MADISON & COMPANY PROPERTIES - Open Sat, 12 to 2pmNew
 $759,000Active3 beds 4 baths1,933 sq. ft.
$759,000Active3 beds 4 baths1,933 sq. ft.5026 S Platte River Parkway, Littleton, CO 80123
MLS# 6639045Listed by: REDFIN CORPORATION - Open Sat, 1:30 to 4:30pmNew
 $560,000Active3 beds 2 baths1,582 sq. ft.
$560,000Active3 beds 2 baths1,582 sq. ft.5215 S Washington Street, Littleton, CO 80121
MLS# 9765563Listed by: COMPASS - DENVER - Open Sat, 11am to 2pmNew
 $695,000Active4 beds 3 baths2,840 sq. ft.
$695,000Active4 beds 3 baths2,840 sq. ft.1002 W Kettle Avenue, Littleton, CO 80120
MLS# 4755667Listed by: RE/MAX PROFESSIONALS - New
 $550,000Active3 beds 2 baths2,354 sq. ft.
$550,000Active3 beds 2 baths2,354 sq. ft.5380 S Greenwood Street, Littleton, CO 80120
MLS# 4727571Listed by: KELLER WILLIAMS ACTION REALTY LLC - Open Sat, 1 to 3pmNew
 $425,000Active2 beds 2 baths1,279 sq. ft.
$425,000Active2 beds 2 baths1,279 sq. ft.2773 W Riverwalk Circle #H, Littleton, CO 80123
MLS# 3793116Listed by: RE/MAX ALLIANCE
