7561 S Garland Street, Littleton, CO 80128
Local realty services provided by:Better Homes and Gardens Real Estate Kenney & Company
7561 S Garland Street,Littleton, CO 80128
$549,000
- 3 Beds
- 3 Baths
- 1,788 sq. ft.
- Single family
- Active
Listed by:patrick rampiprampi@moduscommercial.com,720-935-2184
Office:modus real estate
MLS#:4329279
Source:ML
Price summary
- Price:$549,000
- Price per sq. ft.:$307.05
About this home
JUST LISTED! Welcome to this lovely split-level home located in Littleton’s desired Ken Caryl neighborhood. Once a model home, this property at 7561 S Garland Street has a total of 1,788 square feet, 3-bedrooms, and 3-bathrooms. Enter through the front door to the living room, dining room and kitchen on the main level. The kitchen features granite countertops, hardwood floors, and walkout access to the covered patio outside. All 3-bedrooms, including the primary and primary ¾ suite are located upstairs, along with another full guest bathroom. Downstairs you will find a large family room that is highlighted by a wood burning fireplace and half-bathroom. Large backyard that is a perfect place for kids or pets to play and includes two peach trees, an apple tree, and grape vine. Oversized 2-car garage that includes a workbench. New roof, new exterior paint, and new gutters. Central AC. Radon mitigation system. And what a terrific Littleton location, just east of Kipling and Ken Caryl. There are several parks within minutes, including Ken Caryl Sledding Hill and Ken Caryl Ranch Community Park. There is also an elementary and middle school nearby. Easy access to Kipling, Wadsworth, and C470 make getting around town and to the mountains a breeze from this location. Schedule a showing today before it’s gone!
Contact an agent
Home facts
- Year built:1978
- Listing ID #:4329279
Rooms and interior
- Bedrooms:3
- Total bathrooms:3
- Full bathrooms:1
- Half bathrooms:1
- Living area:1,788 sq. ft.
Heating and cooling
- Cooling:Central Air
- Heating:Forced Air
Structure and exterior
- Roof:Composition
- Year built:1978
- Building area:1,788 sq. ft.
- Lot area:0.2 Acres
Schools
- High school:Chatfield
- Middle school:Falcon Bluffs
- Elementary school:Mortensen
Utilities
- Sewer:Public Sewer
Finances and disclosures
- Price:$549,000
- Price per sq. ft.:$307.05
- Tax amount:$3,326 (2024)
New listings near 7561 S Garland Street
- New
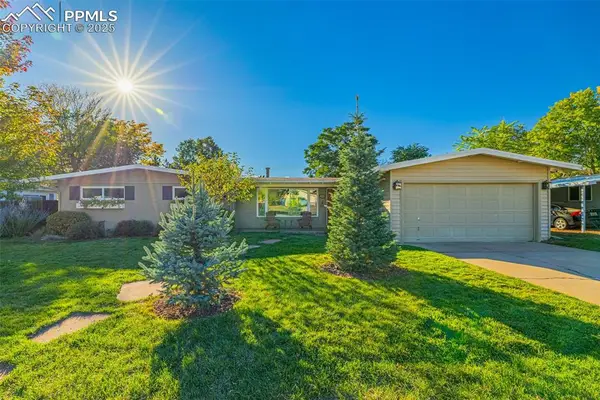 $730,000Active4 beds 3 baths1,804 sq. ft.
$730,000Active4 beds 3 baths1,804 sq. ft.6087 S Windermere Way, Littleton, CO 80120
MLS# 9960490Listed by: THE CUTTING EDGE - New
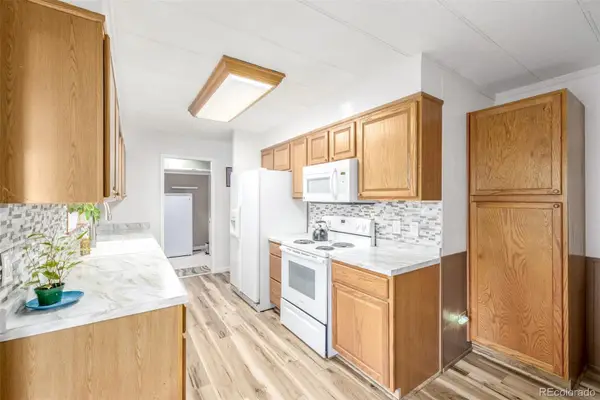 $130,000Active3 beds 2 baths1,440 sq. ft.
$130,000Active3 beds 2 baths1,440 sq. ft.8201 S Santa Fe Drive, Littleton, CO 80120
MLS# 3514767Listed by: KELLER WILLIAMS ADVANTAGE REALTY LLC - New
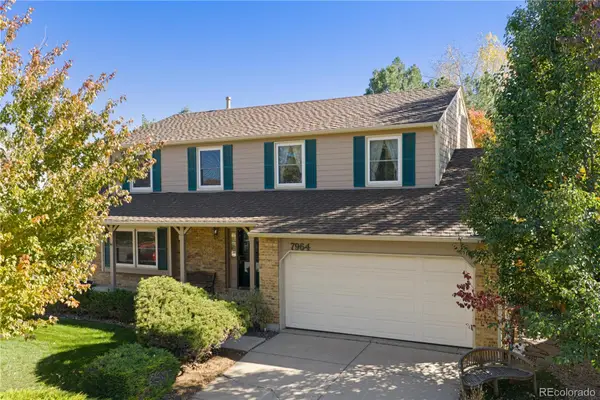 $688,000Active4 beds 3 baths2,876 sq. ft.
$688,000Active4 beds 3 baths2,876 sq. ft.7964 S Cedar Circle, Littleton, CO 80120
MLS# 2648295Listed by: REDFIN CORPORATION - New
 $2,725,000Active5 beds 7 baths7,948 sq. ft.
$2,725,000Active5 beds 7 baths7,948 sq. ft.1454 E Fair Place, Littleton, CO 80121
MLS# 2975088Listed by: MILEHIMODERN - New
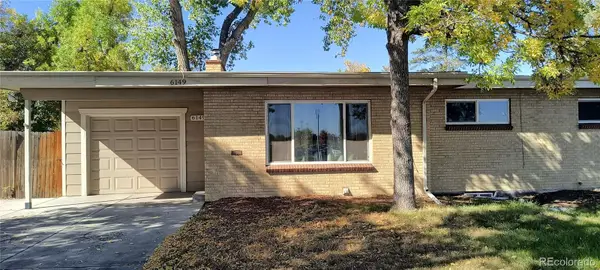 $460,000Active4 beds 2 baths2,424 sq. ft.
$460,000Active4 beds 2 baths2,424 sq. ft.6149 S Broadway, Littleton, CO 80121
MLS# 8864443Listed by: KEY REAL ESTATE GROUP LLC - New
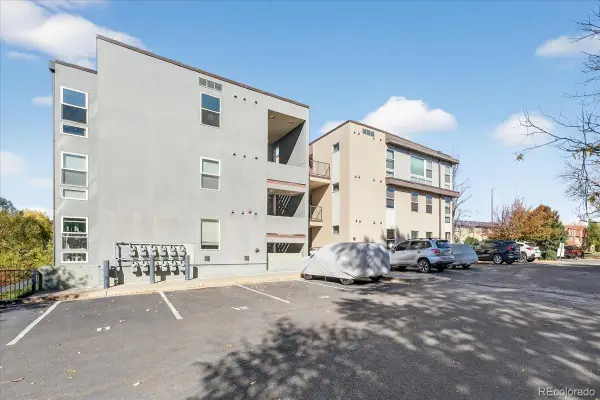 $355,000Active2 beds 2 baths1,030 sq. ft.
$355,000Active2 beds 2 baths1,030 sq. ft.5201 S Fox Street #101, Littleton, CO 80120
MLS# 2229978Listed by: BARON ENTERPRISES INC - New
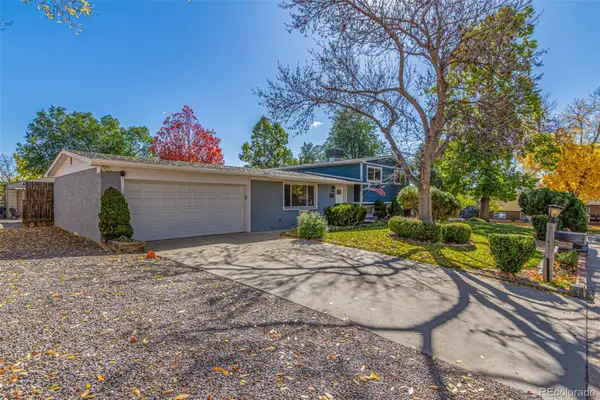 $669,000Active3 beds 3 baths1,919 sq. ft.
$669,000Active3 beds 3 baths1,919 sq. ft.5132 S Newton Street, Littleton, CO 80123
MLS# 3135697Listed by: EXP REALTY, LLC - New
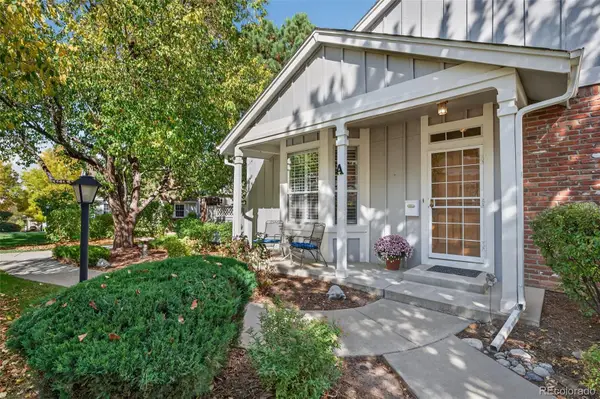 $600,000Active3 beds 3 baths2,713 sq. ft.
$600,000Active3 beds 3 baths2,713 sq. ft.2986 W Long Drive #A, Littleton, CO 80120
MLS# 4111349Listed by: UNITED REAL ESTATE PRESTIGE DENVER - New
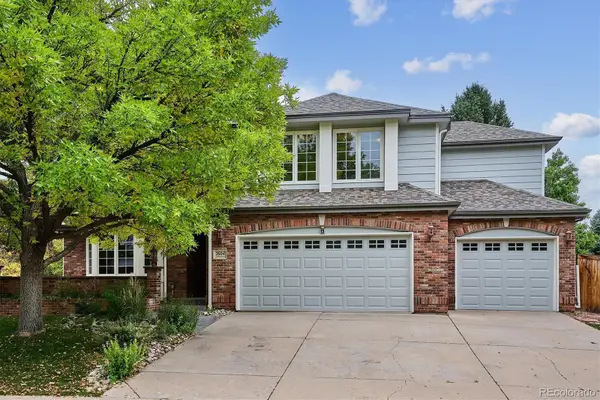 $1,245,000Active4 beds 5 baths4,695 sq. ft.
$1,245,000Active4 beds 5 baths4,695 sq. ft.7604 S Platteview Drive, Littleton, CO 80128
MLS# 1814667Listed by: RE/MAX PROFESSIONALS 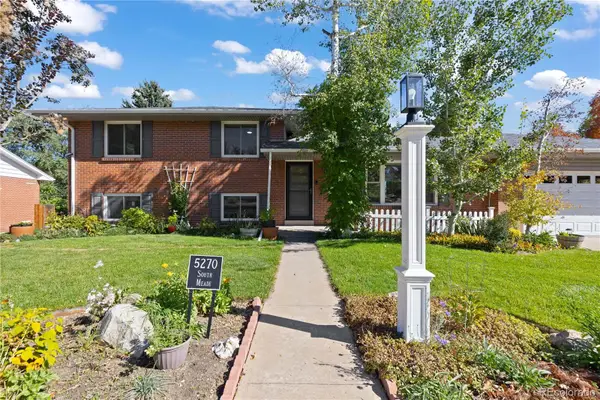 $689,999Active4 beds 3 baths1,976 sq. ft.
$689,999Active4 beds 3 baths1,976 sq. ft.5270 S Meade Street, Littleton, CO 80123
MLS# 4965042Listed by: REDFIN CORPORATION
