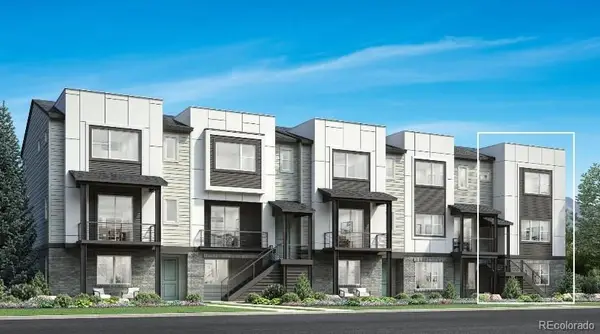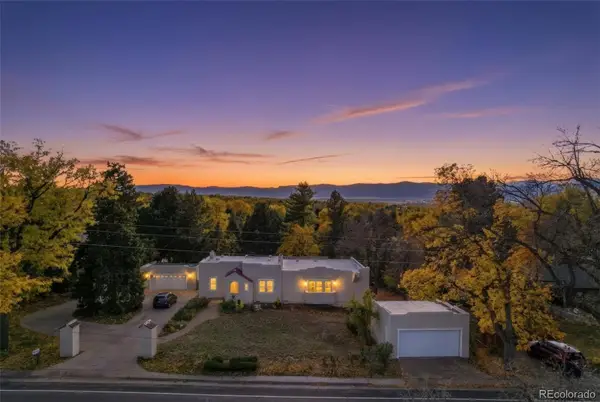7572 Raphael Lane, Littleton, CO 80125
Local realty services provided by:Better Homes and Gardens Real Estate Kenney & Company
Listed by: stephanie iannone, melinda nassarstephanie@iannonegroup.com
Office: compass colorado, llc. - boulder
MLS#:6128267
Source:ML
Price summary
- Price:$3,650,000
- Price per sq. ft.:$639.23
- Monthly HOA dues:$340
About this home
Privately elevated above the 12th and 15th fairways of the award-winning Ravenna Golf Club, this contemporary ranch estate commands an irreplaceable panorama of emerald greens undulating toward sparkling ponds, framed by dramatic red-rock formations and the Front Range beyond. Behind Ravenna’s gates lies an elevated lifestyle of wellness, social connection and refined luxury where fine dining, fitness and nature exist in perfect harmony. An architectural statement, the modern façade fuses smooth stucco planes, limestone accents and linear rooflines for a composition both contemporary and timeless. Inside, white oak floors lead through voluminous sun-filled spaces where light and clean lines converge in sophisticated balance. The great room rises twenty feet beneath beamed ceilings and clerestory windows anchored by a sleek fireplace and wall of glass opening to a vast terrace overlooking the golf course and mountains. The kitchen presents as a culinary studio blending an ethereal palette with design precision, featuring a floating white-oak drop ceiling, eleven-foot quartz island, a suite of professional-grade appliances and a wet bar seamlessly connecting to the great room for effortless entertaining. The dining area, office and dramatic powder bath each continue the theme of artistry and polish. The primary suite is a sanctuary of calm with terrace access and breathtaking views, complemented by a spa bath with freestanding tub, poured-concrete vanities and boutique-style dressing closet. A statement staircase guides to the walk out lower level—a world of leisure with a billiards and media lounge, flagstone fireplace and a luminous back-lit quartzite bar with an impressive wine column. Three bedroom suites and a rejuvenating dry sauna room complete the level. Outside, over $100,000 in new landscaping introduces a lush lawn, cascading terraced gardens and a full-length patio offering multiple destinations for gathering and savoring the home’s spectacular setting.
Contact an agent
Home facts
- Year built:2023
- Listing ID #:6128267
Rooms and interior
- Bedrooms:4
- Total bathrooms:6
- Full bathrooms:2
- Half bathrooms:2
- Living area:5,710 sq. ft.
Heating and cooling
- Cooling:Central Air
- Heating:Forced Air, Natural Gas
Structure and exterior
- Roof:Concrete
- Year built:2023
- Building area:5,710 sq. ft.
- Lot area:0.38 Acres
Schools
- High school:Thunderridge
- Middle school:Ranch View
- Elementary school:Roxborough
Utilities
- Water:Public
- Sewer:Public Sewer
Finances and disclosures
- Price:$3,650,000
- Price per sq. ft.:$639.23
- Tax amount:$27,941 (2024)
New listings near 7572 Raphael Lane
- New
 $760,000Active3 beds 4 baths2,017 sq. ft.
$760,000Active3 beds 4 baths2,017 sq. ft.3442 W Elmhurst Place, Littleton, CO 80120
MLS# 6849324Listed by: COLDWELL BANKER REALTY 56 - New
 $910,000Active3 beds 3 baths2,516 sq. ft.
$910,000Active3 beds 3 baths2,516 sq. ft.7708 S Irving Street, Littleton, CO 80120
MLS# 1674432Listed by: COLDWELL BANKER REALTY 56 - New
 $865,000Active3 beds 4 baths2,383 sq. ft.
$865,000Active3 beds 4 baths2,383 sq. ft.3434 W Elmhurst Place, Littleton, CO 80120
MLS# 3335060Listed by: COLDWELL BANKER REALTY 56 - New
 $1,295,000Active5 beds 5 baths4,041 sq. ft.
$1,295,000Active5 beds 5 baths4,041 sq. ft.930 W Dry Creek Road, Littleton, CO 80120
MLS# 2675201Listed by: THE STELLER GROUP, INC  $440,000Pending2 beds 2 baths1,300 sq. ft.
$440,000Pending2 beds 2 baths1,300 sq. ft.2916 W Long Circle W #D, Littleton, CO 80120
MLS# 3960892Listed by: HOMESMART $435,000Active2 beds 2 baths1,572 sq. ft.
$435,000Active2 beds 2 baths1,572 sq. ft.6991 S Bryant Street, Littleton, CO 80120
MLS# 1794665Listed by: REDFIN CORPORATION $925,000Pending2 beds 4 baths4,280 sq. ft.
$925,000Pending2 beds 4 baths4,280 sq. ft.8292 S Peninsula Drive, Littleton, CO 80120
MLS# 3503054Listed by: MB HAUSCHILD &CO $450,000Active2 beds 2 baths1,278 sq. ft.
$450,000Active2 beds 2 baths1,278 sq. ft.2943 W Riverwalk Circle #J, Littleton, CO 80123
MLS# 9339049Listed by: HQ HOMES- Open Sat, 12 to 2pm
 $985,000Active5 beds 3 baths3,644 sq. ft.
$985,000Active5 beds 3 baths3,644 sq. ft.2002 W Ridge Road, Littleton, CO 80120
MLS# 9810344Listed by: COMPASS - DENVER  $485,000Active3 beds 1 baths1,914 sq. ft.
$485,000Active3 beds 1 baths1,914 sq. ft.5362 S Cedar Street, Littleton, CO 80120
MLS# 7660187Listed by: RE/MAX PROFESSIONALS
