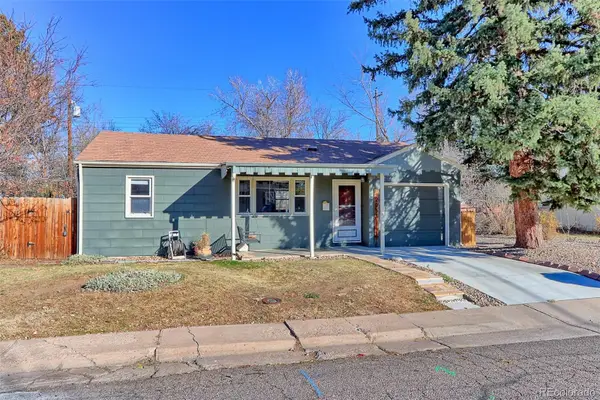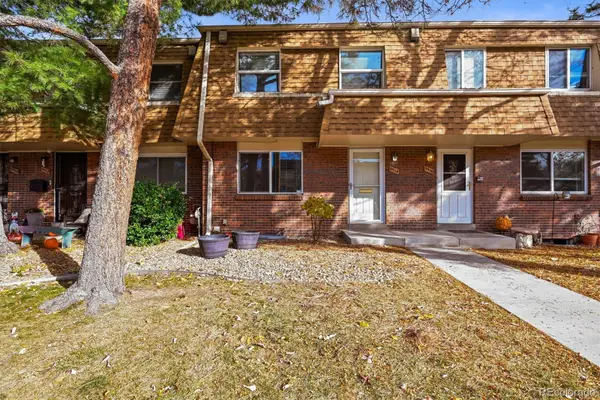7870 Horsebrush Lane #C, Littleton, CO 80125
Local realty services provided by:Better Homes and Gardens Real Estate Kenney & Company
7870 Horsebrush Lane #C,Littleton, CO 80125
$499,500
- 3 Beds
- 3 Baths
- 1,450 sq. ft.
- Townhouse
- Active
Listed by: ryan heller, robert taitRYANHELLER_REAL_ESTATE@COMCAST.NET
Office: engel & volkers denver
MLS#:4981549
Source:ML
Price summary
- Price:$499,500
- Price per sq. ft.:$344.48
- Monthly HOA dues:$178
About this home
3.75 FIXED ASSUMABLE LOAN!!!!! 3.75 FIXED ASSUMABLE LOAN!!!!! 3.75 FIXED ASSUMABLE LOAN!!!!!
Once you check your savings against current rates you will love this home.
Located in the desirable Sterling Ranch master-planned community and just minutes from the Lockheed Martin campus, this beautifully maintained two-story townhome offers a functional open floor plan with wood-look flooring, a neutral palette, and recessed lighting throughout.
The well-appointed kitchen features granite counters, stainless steel appliances, ample cabinetry, and a prep island with breakfast bar. A convenient powder room is located on the main level. Upstairs, the spacious primary suite includes plush carpet, a walk-in closet, and a private ensuite with dual sinks.
This home also includes solar power, offering energy efficiency and lower utility costs. Residents enjoy access to excellent community amenities that enhance lifestyle and provide opportunities for leisure and socializing. With its prime location, sustainable features, and the rare advantage of a potentially assumable low-rate loan, this home is an exceptional find.
Contact an agent
Home facts
- Year built:2022
- Listing ID #:4981549
Rooms and interior
- Bedrooms:3
- Total bathrooms:3
- Full bathrooms:1
- Half bathrooms:1
- Living area:1,450 sq. ft.
Heating and cooling
- Cooling:Central Air
- Heating:Forced Air, Natural Gas, Solar
Structure and exterior
- Roof:Composition
- Year built:2022
- Building area:1,450 sq. ft.
- Lot area:0.04 Acres
Schools
- High school:Thunderridge
- Middle school:Ranch View
- Elementary school:Roxborough
Utilities
- Water:Public
- Sewer:Public Sewer
Finances and disclosures
- Price:$499,500
- Price per sq. ft.:$344.48
- Tax amount:$5,621 (2024)
New listings near 7870 Horsebrush Lane #C
- New
 $425,000Active2 beds 1 baths786 sq. ft.
$425,000Active2 beds 1 baths786 sq. ft.2053 W Arbor Avenue, Littleton, CO 80120
MLS# 9067818Listed by: RE/MAX NORTHWEST INC - New
 $639,900Active4 beds 2 baths2,041 sq. ft.
$639,900Active4 beds 2 baths2,041 sq. ft.6689 S Delaware Street, Littleton, CO 80120
MLS# 6925869Listed by: LOKATION REAL ESTATE  $474,973Pending2 beds 3 baths1,880 sq. ft.
$474,973Pending2 beds 3 baths1,880 sq. ft.2906 W Long Circle #B, Littleton, CO 80120
MLS# 8437215Listed by: BUY-OUT COMPANY REALTY, LLC- New
 $415,000Active2 beds 2 baths1,408 sq. ft.
$415,000Active2 beds 2 baths1,408 sq. ft.460 E Fremont Place #210, Centennial, CO 80122
MLS# 6673656Listed by: MB BARNARD REALTY LLC - New
 $600,000Active5 beds 2 baths2,528 sq. ft.
$600,000Active5 beds 2 baths2,528 sq. ft.5136 S Washington Street, Littleton, CO 80121
MLS# 6399892Listed by: REAL BROKER, LLC DBA REAL - New
 $425,000Active3 beds 3 baths2,142 sq. ft.
$425,000Active3 beds 3 baths2,142 sq. ft.5514 S Lowell Boulevard, Littleton, CO 80123
MLS# 9458216Listed by: RE/MAX PROFESSIONALS - New
 $740,000Active4 beds 3 baths2,280 sq. ft.
$740,000Active4 beds 3 baths2,280 sq. ft.5543 S Datura Street, Littleton, CO 80120
MLS# 9034558Listed by: YOUR CASTLE REAL ESTATE INC - New
 $699,000Active5 beds 4 baths2,180 sq. ft.
$699,000Active5 beds 4 baths2,180 sq. ft.1600 W Sheri Lane, Littleton, CO 80120
MLS# 5514205Listed by: ADDISON & MAXWELL - New
 $500,000Active3 beds 4 baths2,129 sq. ft.
$500,000Active3 beds 4 baths2,129 sq. ft.2995 W Long Court #B, Littleton, CO 80120
MLS# 6870971Listed by: ORCHARD BROKERAGE LLC - Open Sun, 11:30am to 3pm
 $690,000Active5 beds 4 baths2,286 sq. ft.
$690,000Active5 beds 4 baths2,286 sq. ft.8274 S Ogden Circle, Littleton, CO 80122
MLS# 2245279Listed by: RESIDENT REALTY NORTH METRO LLC
