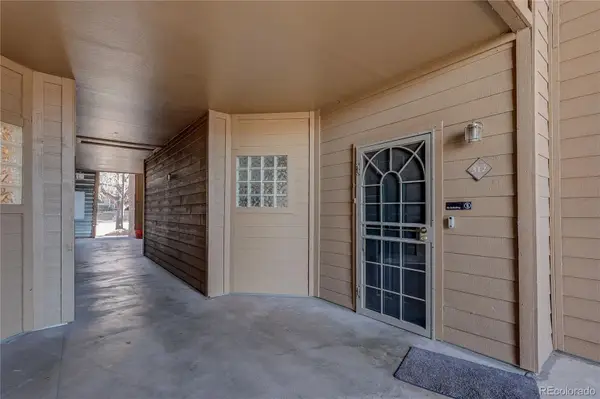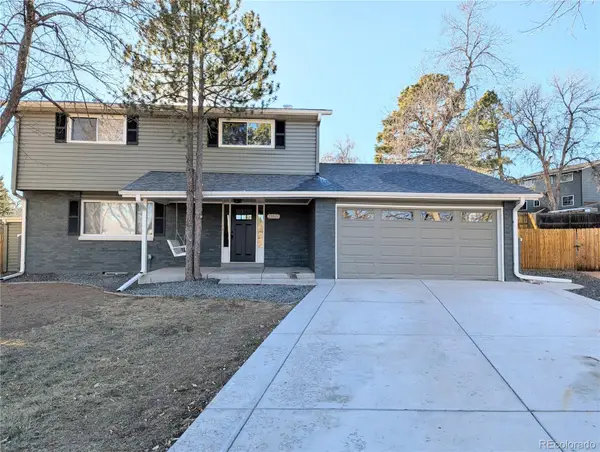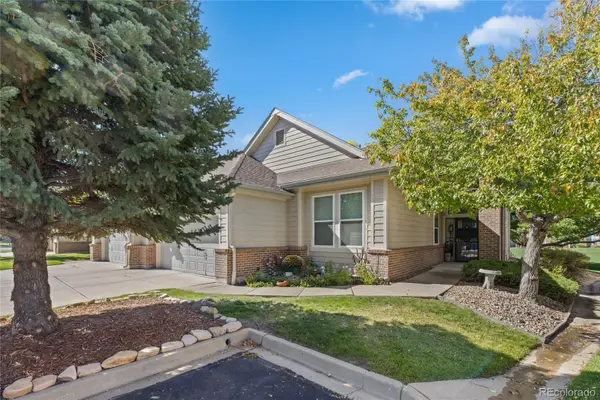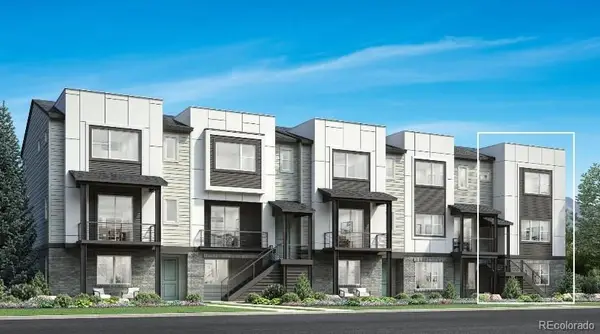7893 Raphael Lane, Littleton, CO 80125
Local realty services provided by:Better Homes and Gardens Real Estate Kenney & Company
7893 Raphael Lane,Littleton, CO 80125
$2,699,000
- 4 Beds
- 5 Baths
- 5,409 sq. ft.
- Single family
- Active
Listed by: austin schmidt, mary anschutzAustinschmidt@compass.com,303-710-9044
Office: compass - denver
MLS#:5068686
Source:ML
Price summary
- Price:$2,699,000
- Price per sq. ft.:$498.98
- Monthly HOA dues:$340
About this home
Experience resort-style living in this breathtaking 4-bedroom, 5-bathroom home nestled within the exclusive gated Ravenna Golf Course Community. Backing to open space with breathtaking views of surrounding rock croppings and the golf course, this residence offers unparalleled access to the community’s luxurious amenities, including hiking trails and a private golf club with a world-class 18-hole golf course, swimming pool, clubhouse, wellness center, and restaurant. Every detail of this semi-custom home exudes elegance and sophistication. The entry opens to a private home office through a sliding door, while the living areas boast tall ceilings and large windows that frame incredible views from every room. The sleek kitchen features a vast center island, modern appliances, a walk-in pantry, and a butler’s pantry with a beverage cooler. A mudroom with built-in cabinetry, a bench, and a large closet adds functionality to the main level. The tranquil primary suite is a true retreat, complete with a cozy fireplace, spa-like bath with a soaking tub, and serene views. The main level also includes another study/bedroom and an additional bedroom with a private bath and patio. The finished walkout basement is an entertainer’s dream, featuring a built-in bar, wine storage, a family room, gym/studio, and two additional bedrooms with private baths. Outdoor living is elevated with covered patios that provide the perfect space to soak in the sprawling views. The oversized 3-car garage offers ample space for vehicles, a golf cart, and gear, while an elevator ensures effortless access throughout the home. With new construction, fine finishes, natural colors, and an airy, light-filled design, this home is a masterpiece of modern luxury in one of Colorado’s most coveted communities.
Contact an agent
Home facts
- Year built:2025
- Listing ID #:5068686
Rooms and interior
- Bedrooms:4
- Total bathrooms:5
- Full bathrooms:1
- Half bathrooms:1
- Living area:5,409 sq. ft.
Heating and cooling
- Cooling:Central Air
- Heating:Forced Air, Natural Gas
Structure and exterior
- Roof:Composition, Concrete
- Year built:2025
- Building area:5,409 sq. ft.
- Lot area:0.32 Acres
Schools
- High school:Thunderridge
- Middle school:Ranch View
- Elementary school:Roxborough
Utilities
- Water:Public
- Sewer:Public Sewer
Finances and disclosures
- Price:$2,699,000
- Price per sq. ft.:$498.98
- Tax amount:$18,860 (2024)
New listings near 7893 Raphael Lane
- New
 $375,000Active3 beds 2 baths1,195 sq. ft.
$375,000Active3 beds 2 baths1,195 sq. ft.1661 W Canal Circle #312, Littleton, CO 80120
MLS# 3003050Listed by: RE/MAX PROFESSIONALS - New
 $674,973Active5 beds 4 baths2,814 sq. ft.
$674,973Active5 beds 4 baths2,814 sq. ft.13617 Leo Court, Littleton, CO 80124
MLS# 6592188Listed by: BUY-OUT COMPANY REALTY, LLC - Coming Soon
 $700,000Coming Soon2 beds 2 baths
$700,000Coming Soon2 beds 2 baths2868 W Riverwalk Circle #D, Littleton, CO 80123
MLS# 6070747Listed by: EXP REALTY, LLC - New
 $760,000Active3 beds 4 baths2,017 sq. ft.
$760,000Active3 beds 4 baths2,017 sq. ft.3442 W Elmhurst Place, Littleton, CO 80120
MLS# 6849324Listed by: COLDWELL BANKER REALTY 56 - New
 $910,000Active3 beds 3 baths2,516 sq. ft.
$910,000Active3 beds 3 baths2,516 sq. ft.7708 S Irving Street, Littleton, CO 80120
MLS# 1674432Listed by: COLDWELL BANKER REALTY 56 - New
 $865,000Active3 beds 4 baths2,383 sq. ft.
$865,000Active3 beds 4 baths2,383 sq. ft.3434 W Elmhurst Place, Littleton, CO 80120
MLS# 3335060Listed by: COLDWELL BANKER REALTY 56  $1,295,000Active5 beds 5 baths4,041 sq. ft.
$1,295,000Active5 beds 5 baths4,041 sq. ft.930 W Dry Creek Road, Littleton, CO 80120
MLS# 2675201Listed by: THE STELLER GROUP, INC $440,000Pending2 beds 2 baths1,300 sq. ft.
$440,000Pending2 beds 2 baths1,300 sq. ft.2916 W Long Circle W #D, Littleton, CO 80120
MLS# 3960892Listed by: HOMESMART $435,000Active2 beds 2 baths1,572 sq. ft.
$435,000Active2 beds 2 baths1,572 sq. ft.6991 S Bryant Street, Littleton, CO 80120
MLS# 1794665Listed by: REDFIN CORPORATION $925,000Pending2 beds 4 baths4,280 sq. ft.
$925,000Pending2 beds 4 baths4,280 sq. ft.8292 S Peninsula Drive, Littleton, CO 80120
MLS# 3503054Listed by: MB HAUSCHILD &CO
