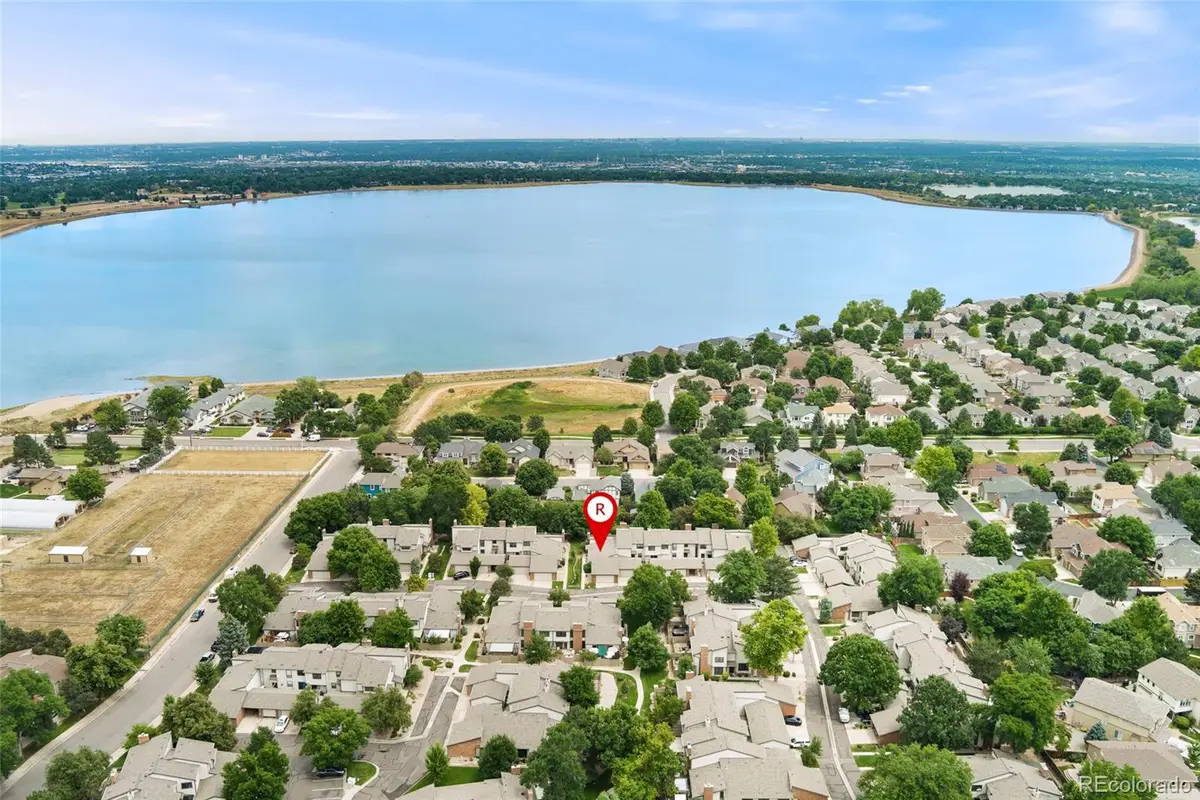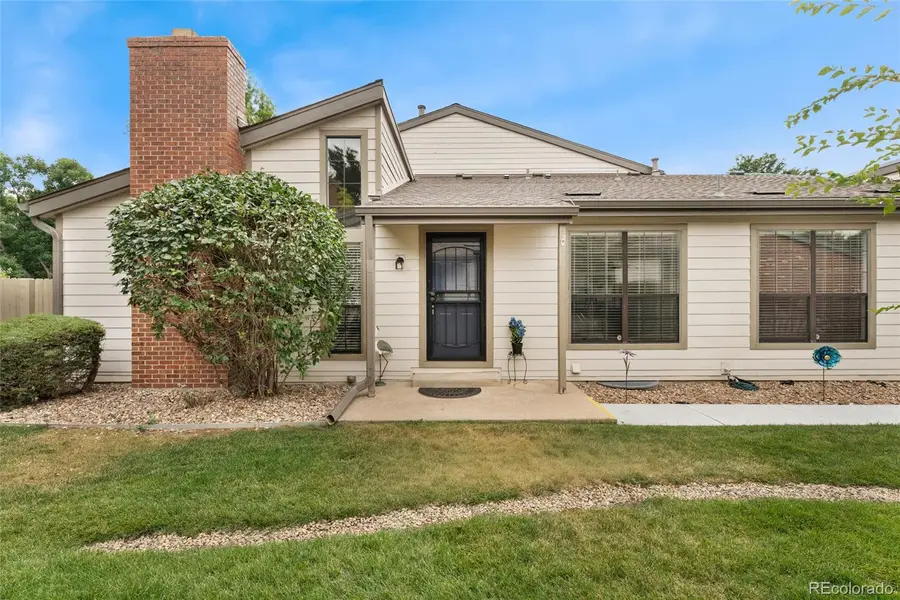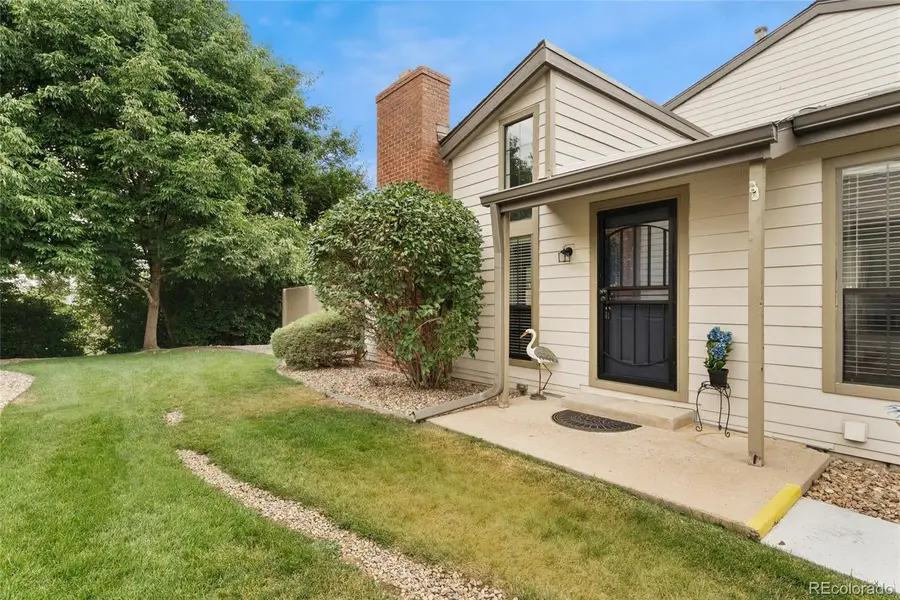7900 W Layton Avenue #816, Littleton, CO 80123
Local realty services provided by:Better Homes and Gardens Real Estate Kenney & Company



7900 W Layton Avenue #816,Littleton, CO 80123
$485,000
- 3 Beds
- 2 Baths
- 2,173 sq. ft.
- Condominium
- Active
Listed by:helen cayaHelen.Caya@redfin.com,720-203-4248
Office:redfin corporation
MLS#:4484510
Source:ML
Price summary
- Price:$485,000
- Price per sq. ft.:$223.19
- Monthly HOA dues:$420
About this home
Welcome to this spacious, light-filled end-unit ranch-style townhome in Provincetown Landing, offering an ideal blend of comfort, convenience, and privacy. This move-in-ready gem backs to a lush greenbelt and features a large, fenced-in patio perfect for entertaining or unwinding in peace. Step inside to discover an airy, vaulted open floor plan with bright natural light, trendy fixtures, and a beautifully updated kitchen boasting slab granite countertops, warm wood cabinetry, and top-of-the-line stainless steel appliances. The primary suite offers extra space for a sitting area or reading nook, while two additional bedrooms provide flexibility for guests or a home office, including a front bedroom with dual-door entry. A large unfinished basement with polished concrete floors offers room to grow or create the ultimate rec space, with laundry and a utility sink already in place. Updates include a new roof and siding in 2022 and a new fence in 2024. The oversized two-car attached garage provides ample storage. Enjoy the quiet, well-maintained community just steps from Marston Lake and Grant Ranch Lake, with easy access to shopping, dining, parks, golf, top-rated public schools, the foothills, and major highways.
Contact an agent
Home facts
- Year built:1978
- Listing Id #:4484510
Rooms and interior
- Bedrooms:3
- Total bathrooms:2
- Full bathrooms:1
- Living area:2,173 sq. ft.
Heating and cooling
- Cooling:Central Air
- Heating:Forced Air
Structure and exterior
- Roof:Composition
- Year built:1978
- Building area:2,173 sq. ft.
Schools
- High school:John F. Kennedy
- Middle school:Grant Ranch E-8
- Elementary school:Grant Ranch E-8
Utilities
- Water:Public
- Sewer:Public Sewer
Finances and disclosures
- Price:$485,000
- Price per sq. ft.:$223.19
- Tax amount:$2,165 (2024)
New listings near 7900 W Layton Avenue #816
- Coming Soon
 $720,000Coming Soon4 beds 3 baths
$720,000Coming Soon4 beds 3 baths7825 Sand Mountain, Littleton, CO 80127
MLS# 1794125Listed by: BC REALTY LLC - Open Sun, 1 to 3pmNew
 $1,300,000Active6 beds 4 baths4,524 sq. ft.
$1,300,000Active6 beds 4 baths4,524 sq. ft.5573 Red Fern Run, Littleton, CO 80125
MLS# 2479380Listed by: LUXE HAVEN REALTY - New
 $750,000Active4 beds 3 baths2,804 sq. ft.
$750,000Active4 beds 3 baths2,804 sq. ft.5295 W Plymouth Drive, Littleton, CO 80128
MLS# 4613607Listed by: BROKERS GUILD REAL ESTATE - Coming SoonOpen Sat, 11 to 1am
 $930,000Coming Soon4 beds 4 baths
$930,000Coming Soon4 beds 4 baths10594 Wildhorse Lane, Littleton, CO 80125
MLS# 7963428Listed by: BROKERS GUILD REAL ESTATE - Coming Soon
 $500,000Coming Soon3 beds 3 baths
$500,000Coming Soon3 beds 3 baths6616 S Apache Drive, Littleton, CO 80120
MLS# 3503380Listed by: KELLER WILLIAMS INTEGRITY REAL ESTATE LLC - Open Sun, 11am to 2pmNew
 $464,900Active2 beds 3 baths1,262 sq. ft.
$464,900Active2 beds 3 baths1,262 sq. ft.9005 W Phillips Drive, Littleton, CO 80128
MLS# 4672598Listed by: ORCHARD BROKERAGE LLC - Open Sat, 11am to 1pmNew
 $980,000Active4 beds 5 baths5,543 sq. ft.
$980,000Active4 beds 5 baths5,543 sq. ft.9396 Bear River Street, Littleton, CO 80125
MLS# 5142668Listed by: THRIVE REAL ESTATE GROUP - New
 $519,000Active2 beds 2 baths1,345 sq. ft.
$519,000Active2 beds 2 baths1,345 sq. ft.11993 W Long Circle #204, Littleton, CO 80127
MLS# 2969259Listed by: TRELORA REALTY, INC. - New
 $316,000Active2 beds 1 baths1,015 sq. ft.
$316,000Active2 beds 1 baths1,015 sq. ft.6705 S Field Street #811, Littleton, CO 80128
MLS# 3437509Listed by: BARON ENTERPRISES INC - New
 $595,000Active4 beds 3 baths2,620 sq. ft.
$595,000Active4 beds 3 baths2,620 sq. ft.7951 W Quarto Drive, Littleton, CO 80128
MLS# 5202050Listed by: ZAKHEM REAL ESTATE GROUP
