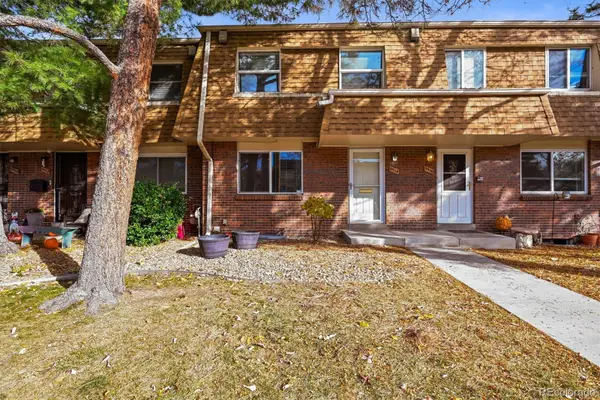7944 Dante Drive, Littleton, CO 80125
Local realty services provided by:Better Homes and Gardens Real Estate Kenney & Company
7944 Dante Drive,Littleton, CO 80125
$6,495,000
- 5 Beds
- 8 Baths
- 10,208 sq. ft.
- Single family
- Active
Listed by: the schossow group303-903-2345
Office: compass - denver
MLS#:7617902
Source:ML
Price summary
- Price:$6,495,000
- Price per sq. ft.:$636.27
- Monthly HOA dues:$340
About this home
A Spanish Mediterranean masterpiece awaits within the exclusive gates of The Ravenna Country Club, where authentic lime plaster architecture meets Colorado's dramatic red rock landscape. This award-winning custom estate, "Vinero en el Cañón del Río," commands over 10,000 square feet of sophisticated living space featuring museum-quality craftsmanship and premium imported finishes. An enclosed courtyard reveals a stunning patio with Naples-imported wood-fired oven and panoramic Dakota Hogback vistas. The crown jewel wine cave, meticulously crafted with temperature control and custom racking, earned Project of the Year recognition. Four luxurious bedroom suites plus attached casita, multiple entertainment spaces, and full pub-style bar create an unparalleled sanctuary within this premier private club community offering championship golf and world-class amenities.
Contact an agent
Home facts
- Year built:2010
- Listing ID #:7617902
Rooms and interior
- Bedrooms:5
- Total bathrooms:8
- Full bathrooms:1
- Half bathrooms:3
- Living area:10,208 sq. ft.
Heating and cooling
- Cooling:Central Air
- Heating:Forced Air, Radiant Floor
Structure and exterior
- Roof:Spanish Tile
- Year built:2010
- Building area:10,208 sq. ft.
- Lot area:0.66 Acres
Schools
- High school:Thunderridge
- Middle school:Ranch View
- Elementary school:Roxborough
Utilities
- Water:Public
- Sewer:Public Sewer
Finances and disclosures
- Price:$6,495,000
- Price per sq. ft.:$636.27
- Tax amount:$47,566 (2023)
New listings near 7944 Dante Drive
- New
 $639,900Active4 beds 2 baths2,041 sq. ft.
$639,900Active4 beds 2 baths2,041 sq. ft.6689 S Delaware Street, Littleton, CO 80120
MLS# 6925869Listed by: LOKATION REAL ESTATE - New
 $474,973Active2 beds 3 baths1,880 sq. ft.
$474,973Active2 beds 3 baths1,880 sq. ft.2906 W Long Circle #B, Littleton, CO 80120
MLS# 8437215Listed by: BUY-OUT COMPANY REALTY, LLC - New
 $415,000Active2 beds 2 baths1,408 sq. ft.
$415,000Active2 beds 2 baths1,408 sq. ft.460 E Fremont Place #210, Centennial, CO 80122
MLS# 6673656Listed by: MB BARNARD REALTY LLC - New
 $600,000Active5 beds 2 baths2,528 sq. ft.
$600,000Active5 beds 2 baths2,528 sq. ft.5136 S Washington Street, Littleton, CO 80121
MLS# 6399892Listed by: REAL BROKER, LLC DBA REAL - New
 $425,000Active3 beds 3 baths2,142 sq. ft.
$425,000Active3 beds 3 baths2,142 sq. ft.5514 S Lowell Boulevard, Littleton, CO 80123
MLS# 9458216Listed by: RE/MAX PROFESSIONALS - New
 $740,000Active4 beds 3 baths2,280 sq. ft.
$740,000Active4 beds 3 baths2,280 sq. ft.5543 S Datura Street, Littleton, CO 80120
MLS# 9034558Listed by: YOUR CASTLE REAL ESTATE INC - New
 $715,000Active5 beds 4 baths2,180 sq. ft.
$715,000Active5 beds 4 baths2,180 sq. ft.1600 W Sheri Lane, Littleton, CO 80120
MLS# 5514205Listed by: ADDISON & MAXWELL - New
 $500,000Active3 beds 4 baths2,129 sq. ft.
$500,000Active3 beds 4 baths2,129 sq. ft.2995 W Long Court #B, Littleton, CO 80120
MLS# 6870971Listed by: ORCHARD BROKERAGE LLC - Open Sun, 10am to 1:30pmNew
 $690,000Active5 beds 4 baths2,286 sq. ft.
$690,000Active5 beds 4 baths2,286 sq. ft.8274 S Ogden Circle, Littleton, CO 80122
MLS# 2245279Listed by: RESIDENT REALTY NORTH METRO LLC - New
 $550,000Active3 beds 4 baths2,188 sq. ft.
$550,000Active3 beds 4 baths2,188 sq. ft.1613 W Canal Court, Littleton, CO 80120
MLS# 4690808Listed by: KELLER WILLIAMS PARTNERS REALTY
