8015 W Ontario Place, Littleton, CO 80128
Local realty services provided by:Better Homes and Gardens Real Estate Kenney & Company
8015 W Ontario Place,Littleton, CO 80128
$699,000
- 5 Beds
- 4 Baths
- 2,946 sq. ft.
- Single family
- Active
Listed by:lindsay turnerLindsayAT@KW.com,720-595-1140
Office:keller williams dtc
MLS#:9033305
Source:ML
Price summary
- Price:$699,000
- Price per sq. ft.:$237.27
- Monthly HOA dues:$2.92
About this home
Exquisite Columbine West Home with Upgrades Galore!!
Welcome to this stunning low maintenance 4(+1)-bedroom, 4-bathroom home in the Columbine West neighborhood, where every detail has been thoughtfully upgraded. No expense was spared to create a home that is both beautiful and functional.
You'll have peace of mind with a newer metal roof, which is equipped with a paid-off solar system. The private backyard is an entertainer's dream, featuring a partially heated stone patio and mature trees, including a peach tree. Enjoy walking and biking along Dutch Creek and the Dutch Creek Trail System which both run behind this home.
Inside, the home is a testament to quality. Double-pane and double-hung windows provide excellent insulation, and all interior main doors have been upgraded to solid core. The main living areas are equipped with a smart home app and Lutron Smart swi tches, offering modern convenience at your fingertips. Other features include an inline gas water heater and a newer, highly efficient HVAC unit.
The main level boasts beautiful hardwood flooring and a professionally upgraded kitchen with high-end Monogram appliances. The TV room is designed for a clean, modern look with built-in shelving and in-wall power.
All bedrooms are conveniently located on the top floor. The private primary suite is a true retreat, featuring its own mountain view deck and a luxurious ensuite bathroom with a unique heated mirror.
The finished basement provides flexible living space with a three-quarter bath, a living area, and a bonus room perfect for a home office. Brand new carpet has been installed throughout the basement. Bring your RV or boat to conveniently park on the side of the house behind the gate!
This home is a must-see to appreciate the care and detail that has gone into every corner.
Contact an agent
Home facts
- Year built:1978
- Listing ID #:9033305
Rooms and interior
- Bedrooms:5
- Total bathrooms:4
- Full bathrooms:2
- Living area:2,946 sq. ft.
Heating and cooling
- Cooling:Central Air
- Heating:Active Solar, Forced Air, Natural Gas
Structure and exterior
- Roof:Metal
- Year built:1978
- Building area:2,946 sq. ft.
- Lot area:0.19 Acres
Schools
- High school:Columbine
- Middle school:Ken Caryl
- Elementary school:Dutch Creek
Utilities
- Water:Public
- Sewer:Public Sewer
Finances and disclosures
- Price:$699,000
- Price per sq. ft.:$237.27
- Tax amount:$3,586 (2024)
New listings near 8015 W Ontario Place
- Coming Soon
 $660,000Coming Soon3 beds 3 baths
$660,000Coming Soon3 beds 3 baths7426 S Logan Street, Littleton, CO 80122
MLS# 9775136Listed by: LIV SOTHEBY'S INTERNATIONAL REALTY - New
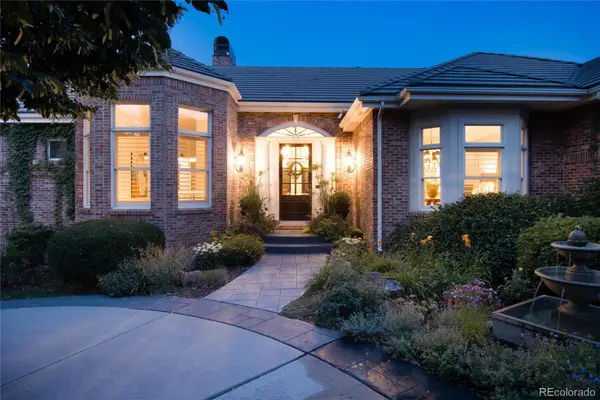 $3,250,000Active4 beds 6 baths7,058 sq. ft.
$3,250,000Active4 beds 6 baths7,058 sq. ft.7175 S Polo Ridge Drive, Littleton, CO 80128
MLS# 9083191Listed by: MADISON & COMPANY PROPERTIES - New
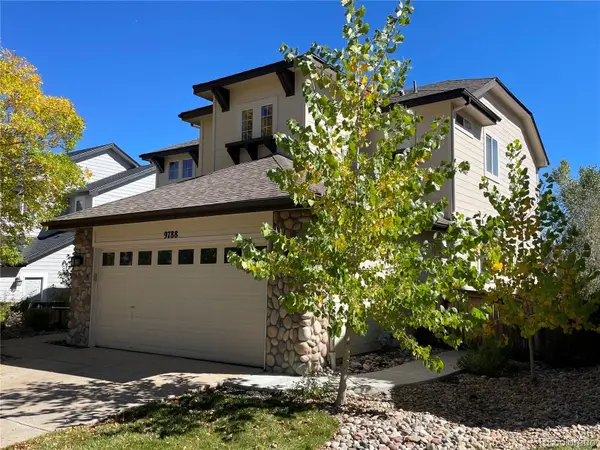 $879,000Active4 beds 3 baths3,015 sq. ft.
$879,000Active4 beds 3 baths3,015 sq. ft.9788 S Johnson Way, Littleton, CO 80127
MLS# 4965707Listed by: JAMES COLEMAN - New
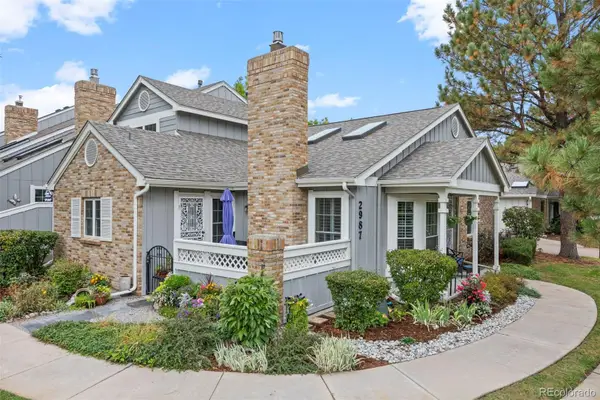 $625,000Active3 beds 3 baths2,693 sq. ft.
$625,000Active3 beds 3 baths2,693 sq. ft.2987 W Long Drive #A, Littleton, CO 80120
MLS# 2522661Listed by: RE/MAX PROFESSIONALS - New
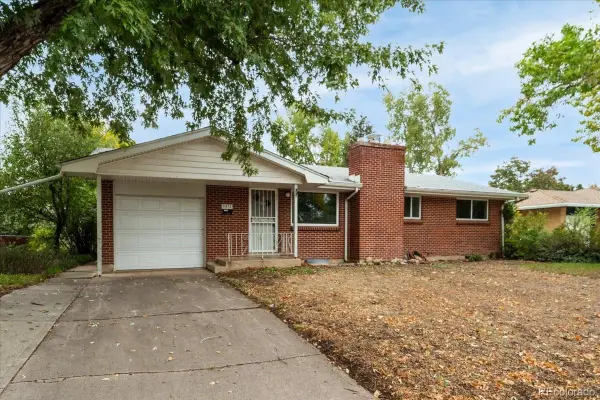 $515,950Active3 beds 2 baths2,054 sq. ft.
$515,950Active3 beds 2 baths2,054 sq. ft.3471 W Patterson Place, Littleton, CO 80123
MLS# 4411297Listed by: HOMESMART REALTY - New
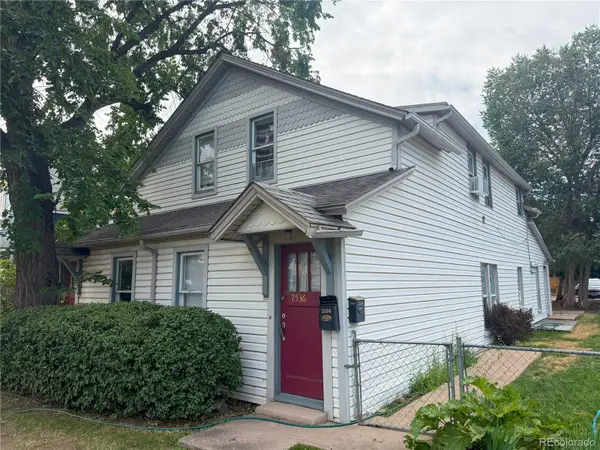 $795,000Active4 beds 4 baths2,392 sq. ft.
$795,000Active4 beds 4 baths2,392 sq. ft.2526 W Alamo Avenue, Littleton, CO 80120
MLS# 6856813Listed by: CBRE, INC. - New
 $599,900Active5 beds 2 baths2,106 sq. ft.
$599,900Active5 beds 2 baths2,106 sq. ft.5879 S Broadway, Littleton, CO 80121
MLS# 7188637Listed by: BRIX REAL ESTATE LLC - New
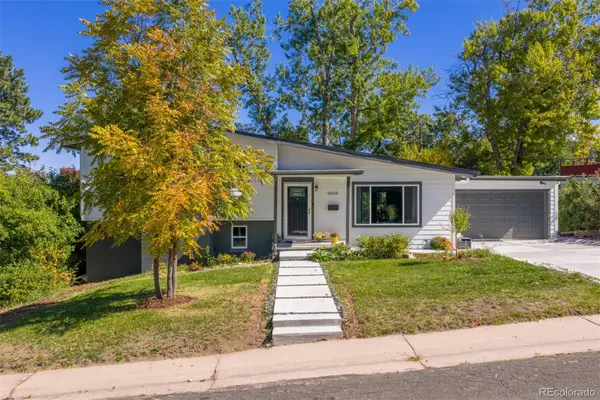 $650,000Active3 beds 2 baths1,738 sq. ft.
$650,000Active3 beds 2 baths1,738 sq. ft.6664 S Datura Street, Littleton, CO 80120
MLS# 6907260Listed by: WEST AND MAIN HOMES INC - New
 $259,000Active1 beds 1 baths802 sq. ft.
$259,000Active1 beds 1 baths802 sq. ft.2895 W Riverwalk Circle #104, Littleton, CO 80123
MLS# 5792992Listed by: MB REYNEBEAU & CO - New
 $395,000Active2 beds 2 baths1,036 sq. ft.
$395,000Active2 beds 2 baths1,036 sq. ft.2844 W Centennial Drive #K, Littleton, CO 80123
MLS# 7408286Listed by: RE/MAX LEADERS
