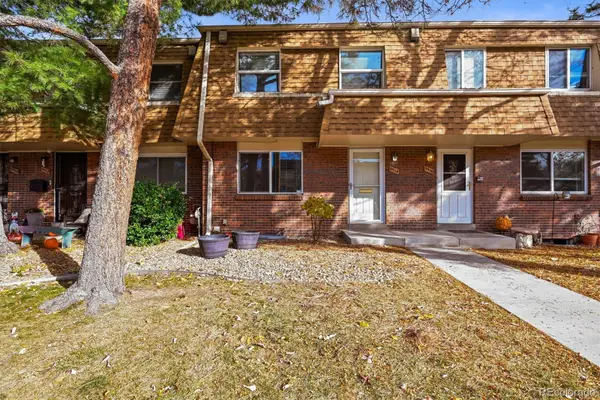8024 Sterling Ranch Avenue #C, Littleton, CO 80125
Local realty services provided by:Better Homes and Gardens Real Estate Kenney & Company
8024 Sterling Ranch Avenue #C,Littleton, CO 80125
$470,000
- 2 Beds
- 3 Baths
- 1,560 sq. ft.
- Townhouse
- Active
Listed by: lee van horn, kimberly van hornLee.VanHorn@compass.com
Office: compass - denver
MLS#:3278494
Source:ML
Price summary
- Price:$470,000
- Price per sq. ft.:$301.28
About this home
Welcome to Ascent Village, located in the thriving Sterling Ranch community! This 2022 Tri Pointe townhome offers the feel of a brand-new build—without the wait! Step through the private oversized front porch into an open-concept layout that flows effortlessly between the living, dining, and kitchen areas. The kitchen features a large island, pantry, upgrades include: backsplash, hardware, faucet, and stainless-steel appliances. On the main level, you'll also find an oversized powder room and a closet with custom storage shelving.
Upstairs, the spacious primary suite includes a large ensuite bath with dual vanity, walk-in shower, upgraded lighting and hardware, and an oversized walk-in closet. A junior suite is also located on the upper level, complete with its own private full bath and walk-in closet. The second floor is rounded out with a laundry room, offering additional storage options, and a generous landing area—perfect for a home office, playroom, or flex space.
Additional features include an oversized garage and walkable access to neighborhood parks, trails & the new pickleball courts. Enjoy proximity to the community clubhouse, pool, coffee shop, taproom, medical offices, credit union, and more. Sterling Ranch is proud to be Colorado’s first all-Gigabit community, offering cutting-edge connectivity. Ideally situated between Chatfield and Roxborough State Parks, this home combines comfort, convenience, and community living.
Information provided herein is from sources deemed reliable but not guaranteed. Listing broker assumes no responsibility for accuracy; all information must be independently verified by buyers.
Contact an agent
Home facts
- Year built:2022
- Listing ID #:3278494
Rooms and interior
- Bedrooms:2
- Total bathrooms:3
- Full bathrooms:2
- Half bathrooms:1
- Living area:1,560 sq. ft.
Heating and cooling
- Cooling:Central Air
- Heating:Forced Air
Structure and exterior
- Roof:Composition
- Year built:2022
- Building area:1,560 sq. ft.
- Lot area:0.05 Acres
Schools
- High school:Thunderridge
- Middle school:Ranch View
- Elementary school:Coyote Creek
Utilities
- Water:Public
- Sewer:Public Sewer
Finances and disclosures
- Price:$470,000
- Price per sq. ft.:$301.28
- Tax amount:$5,264 (2024)
New listings near 8024 Sterling Ranch Avenue #C
- New
 $639,900Active4 beds 2 baths2,041 sq. ft.
$639,900Active4 beds 2 baths2,041 sq. ft.6689 S Delaware Street, Littleton, CO 80120
MLS# 6925869Listed by: LOKATION REAL ESTATE - New
 $474,973Active2 beds 3 baths1,880 sq. ft.
$474,973Active2 beds 3 baths1,880 sq. ft.2906 W Long Circle #B, Littleton, CO 80120
MLS# 8437215Listed by: BUY-OUT COMPANY REALTY, LLC - New
 $415,000Active2 beds 2 baths1,408 sq. ft.
$415,000Active2 beds 2 baths1,408 sq. ft.460 E Fremont Place #210, Centennial, CO 80122
MLS# 6673656Listed by: MB BARNARD REALTY LLC - New
 $600,000Active5 beds 2 baths2,528 sq. ft.
$600,000Active5 beds 2 baths2,528 sq. ft.5136 S Washington Street, Littleton, CO 80121
MLS# 6399892Listed by: REAL BROKER, LLC DBA REAL - New
 $425,000Active3 beds 3 baths2,142 sq. ft.
$425,000Active3 beds 3 baths2,142 sq. ft.5514 S Lowell Boulevard, Littleton, CO 80123
MLS# 9458216Listed by: RE/MAX PROFESSIONALS - New
 $740,000Active4 beds 3 baths2,280 sq. ft.
$740,000Active4 beds 3 baths2,280 sq. ft.5543 S Datura Street, Littleton, CO 80120
MLS# 9034558Listed by: YOUR CASTLE REAL ESTATE INC - New
 $715,000Active5 beds 4 baths2,180 sq. ft.
$715,000Active5 beds 4 baths2,180 sq. ft.1600 W Sheri Lane, Littleton, CO 80120
MLS# 5514205Listed by: ADDISON & MAXWELL - New
 $500,000Active3 beds 4 baths2,129 sq. ft.
$500,000Active3 beds 4 baths2,129 sq. ft.2995 W Long Court #B, Littleton, CO 80120
MLS# 6870971Listed by: ORCHARD BROKERAGE LLC - Open Sun, 10am to 1:30pmNew
 $690,000Active5 beds 4 baths2,286 sq. ft.
$690,000Active5 beds 4 baths2,286 sq. ft.8274 S Ogden Circle, Littleton, CO 80122
MLS# 2245279Listed by: RESIDENT REALTY NORTH METRO LLC - New
 $550,000Active3 beds 4 baths2,188 sq. ft.
$550,000Active3 beds 4 baths2,188 sq. ft.1613 W Canal Court, Littleton, CO 80120
MLS# 4690808Listed by: KELLER WILLIAMS PARTNERS REALTY
