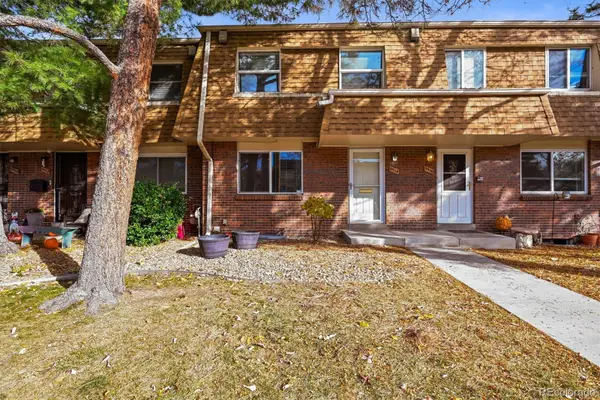8032 Mount Ouray Road, Littleton, CO 80125
Local realty services provided by:Better Homes and Gardens Real Estate Kenney & Company
Listed by: brandie sciaccasciaccab@gmail.com,303-818-3807
Office: berkshire hathaway homeservices colorado real estate, llc.
MLS#:6575727
Source:ML
Price summary
- Price:$589,900
- Price per sq. ft.:$197.42
About this home
Welcome to 8032 Mount Ouray Road, where big dreams meet even bigger square footage! This stunning 3-bedroom, 2.5-bath home proudly features one of the largest lots and floorplans available; the sought-after Aspen layout - a rare gem in this neighborhood. The large corner lot is tastefully landscaped offering easy maintenance with lovely pops of color of foliage. Step inside and be wowed by the premium designer finishes throughout:stylish flooring, sleek countertops, and upgraded cabinetry that screams “model home chic.” The open-concept main level flows effortlessly, while the loft upstairs offers the perfect flex space for your office, playroom, or creative studio. Enjoy mountain views that remind you why Colorado living is the best, all from your oversized yard with covered patio and BBQ gas line hookup. Your outdoor oasis is just waiting for your fire pit, garden beds, and weekend BBQs. Enjoy easy access to neighborhood trails, close proximity to community park with pool (coming soon). Additional perks of your future new home include: extended driveway which allows for parking behind the garage (rare for these homes), wired for an EV car charger, and quantum fiber internet = super fast internet! This home blends size, style, and scenic charm. Prime location with future access to the newly announced mega sports complex - the Zebulon Regional Sports Complex. Proposed features including: ice rinks, a skill pad, basketball courts, pickleball courts, dome covered baseball and soccer fields, plus retail and entertainment -making Zebulon a destination for athletes and families alike.
Contact an agent
Home facts
- Year built:2022
- Listing ID #:6575727
Rooms and interior
- Bedrooms:3
- Total bathrooms:3
- Full bathrooms:2
- Half bathrooms:1
- Living area:2,988 sq. ft.
Heating and cooling
- Cooling:Central Air
- Heating:Forced Air
Structure and exterior
- Roof:Composition
- Year built:2022
- Building area:2,988 sq. ft.
- Lot area:0.13 Acres
Schools
- High school:Thunderridge
- Middle school:Ranch View
- Elementary school:Roxborough
Utilities
- Water:Public
- Sewer:Public Sewer
Finances and disclosures
- Price:$589,900
- Price per sq. ft.:$197.42
- Tax amount:$7,528 (2024)
New listings near 8032 Mount Ouray Road
- New
 $639,900Active4 beds 2 baths2,041 sq. ft.
$639,900Active4 beds 2 baths2,041 sq. ft.6689 S Delaware Street, Littleton, CO 80120
MLS# 6925869Listed by: LOKATION REAL ESTATE - New
 $474,973Active2 beds 3 baths1,880 sq. ft.
$474,973Active2 beds 3 baths1,880 sq. ft.2906 W Long Circle #B, Littleton, CO 80120
MLS# 8437215Listed by: BUY-OUT COMPANY REALTY, LLC - New
 $415,000Active2 beds 2 baths1,408 sq. ft.
$415,000Active2 beds 2 baths1,408 sq. ft.460 E Fremont Place #210, Centennial, CO 80122
MLS# 6673656Listed by: MB BARNARD REALTY LLC - New
 $600,000Active5 beds 2 baths2,528 sq. ft.
$600,000Active5 beds 2 baths2,528 sq. ft.5136 S Washington Street, Littleton, CO 80121
MLS# 6399892Listed by: REAL BROKER, LLC DBA REAL - New
 $425,000Active3 beds 3 baths2,142 sq. ft.
$425,000Active3 beds 3 baths2,142 sq. ft.5514 S Lowell Boulevard, Littleton, CO 80123
MLS# 9458216Listed by: RE/MAX PROFESSIONALS - New
 $740,000Active4 beds 3 baths2,280 sq. ft.
$740,000Active4 beds 3 baths2,280 sq. ft.5543 S Datura Street, Littleton, CO 80120
MLS# 9034558Listed by: YOUR CASTLE REAL ESTATE INC - New
 $715,000Active5 beds 4 baths2,180 sq. ft.
$715,000Active5 beds 4 baths2,180 sq. ft.1600 W Sheri Lane, Littleton, CO 80120
MLS# 5514205Listed by: ADDISON & MAXWELL - New
 $500,000Active3 beds 4 baths2,129 sq. ft.
$500,000Active3 beds 4 baths2,129 sq. ft.2995 W Long Court #B, Littleton, CO 80120
MLS# 6870971Listed by: ORCHARD BROKERAGE LLC - Open Sun, 10am to 1:30pmNew
 $690,000Active5 beds 4 baths2,286 sq. ft.
$690,000Active5 beds 4 baths2,286 sq. ft.8274 S Ogden Circle, Littleton, CO 80122
MLS# 2245279Listed by: RESIDENT REALTY NORTH METRO LLC - New
 $550,000Active3 beds 4 baths2,188 sq. ft.
$550,000Active3 beds 4 baths2,188 sq. ft.1613 W Canal Court, Littleton, CO 80120
MLS# 4690808Listed by: KELLER WILLIAMS PARTNERS REALTY
