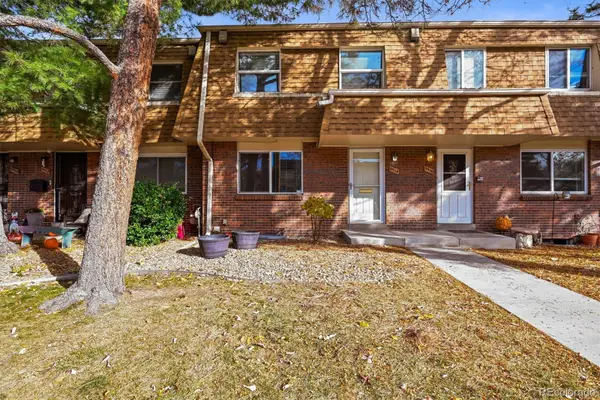8077 Raphael Lane, Littleton, CO 80125
Local realty services provided by:Better Homes and Gardens Real Estate Kenney & Company
8077 Raphael Lane,Littleton, CO 80125
$2,850,000
- 4 Beds
- 6 Baths
- 5,523 sq. ft.
- Single family
- Active
Listed by: the schossow groupschossowgroup@compass.com,303-903-2345
Office: compass - denver
MLS#:4141867
Source:ML
Price summary
- Price:$2,850,000
- Price per sq. ft.:$516.02
- Monthly HOA dues:$340
About this home
Experience the pinnacle of refined living. Nestled within the exclusive gates of Ravenna, 8077 Raphael Lane is a masterpiece of modern mountain living crafted by Dublin Development. This brand-new custom home is elegantly built into the majestic hogback, offering unparalleled views and a seamless blend of luxury and nature. Spanning two stories, this mountain contemporary home boasts 4 bedrooms, 6 bathrooms, an office, and a bonus room upstairs. The upper level features a spacious bonus room –perfect for a media room or additional living space – as well as a private guest suite, offering comfort and privacy for visitors. The expansive floor plan is designed for both family living and grand entertaining, with a spacious living area that flows effortlessly into the gourmet kitchen, complete with high-end Wolf Sub-Zero appliances and custom cabinetry. The lower walkout basement is one of the highlights of the home with the oversized wet bar, perfect for hosting gatherings or relaxing after a day of exploring the natural beauty of Colorado with an two additional bedroom ensuites. Soaring ceilings and extensive windows throughout the home capture the stunning surroundings, bringing the outdoors in and creating a sense of tranquility. With its impeccable design, luxurious amenities, and breathtaking location, 8077 Raphael Lane is a true masterpiece of Colorado living, offering a lifestyle of matchless beauty and sophistication.
Contact an agent
Home facts
- Year built:2024
- Listing ID #:4141867
Rooms and interior
- Bedrooms:4
- Total bathrooms:6
- Full bathrooms:1
- Half bathrooms:2
- Living area:5,523 sq. ft.
Heating and cooling
- Cooling:Central Air
- Heating:Forced Air
Structure and exterior
- Roof:Concrete
- Year built:2024
- Building area:5,523 sq. ft.
- Lot area:0.39 Acres
Schools
- High school:Thunderridge
- Middle school:Ranch View
- Elementary school:Roxborough
Utilities
- Water:Public
- Sewer:Public Sewer
Finances and disclosures
- Price:$2,850,000
- Price per sq. ft.:$516.02
- Tax amount:$26,150 (2024)
New listings near 8077 Raphael Lane
- New
 $639,900Active4 beds 2 baths2,041 sq. ft.
$639,900Active4 beds 2 baths2,041 sq. ft.6689 S Delaware Street, Littleton, CO 80120
MLS# 6925869Listed by: LOKATION REAL ESTATE - New
 $474,973Active2 beds 3 baths1,880 sq. ft.
$474,973Active2 beds 3 baths1,880 sq. ft.2906 W Long Circle #B, Littleton, CO 80120
MLS# 8437215Listed by: BUY-OUT COMPANY REALTY, LLC - New
 $415,000Active2 beds 2 baths1,408 sq. ft.
$415,000Active2 beds 2 baths1,408 sq. ft.460 E Fremont Place #210, Centennial, CO 80122
MLS# 6673656Listed by: MB BARNARD REALTY LLC - New
 $600,000Active5 beds 2 baths2,528 sq. ft.
$600,000Active5 beds 2 baths2,528 sq. ft.5136 S Washington Street, Littleton, CO 80121
MLS# 6399892Listed by: REAL BROKER, LLC DBA REAL - New
 $425,000Active3 beds 3 baths2,142 sq. ft.
$425,000Active3 beds 3 baths2,142 sq. ft.5514 S Lowell Boulevard, Littleton, CO 80123
MLS# 9458216Listed by: RE/MAX PROFESSIONALS - New
 $740,000Active4 beds 3 baths2,280 sq. ft.
$740,000Active4 beds 3 baths2,280 sq. ft.5543 S Datura Street, Littleton, CO 80120
MLS# 9034558Listed by: YOUR CASTLE REAL ESTATE INC - New
 $715,000Active5 beds 4 baths2,180 sq. ft.
$715,000Active5 beds 4 baths2,180 sq. ft.1600 W Sheri Lane, Littleton, CO 80120
MLS# 5514205Listed by: ADDISON & MAXWELL - New
 $500,000Active3 beds 4 baths2,129 sq. ft.
$500,000Active3 beds 4 baths2,129 sq. ft.2995 W Long Court #B, Littleton, CO 80120
MLS# 6870971Listed by: ORCHARD BROKERAGE LLC - Open Sun, 10am to 1:30pmNew
 $690,000Active5 beds 4 baths2,286 sq. ft.
$690,000Active5 beds 4 baths2,286 sq. ft.8274 S Ogden Circle, Littleton, CO 80122
MLS# 2245279Listed by: RESIDENT REALTY NORTH METRO LLC - New
 $550,000Active3 beds 4 baths2,188 sq. ft.
$550,000Active3 beds 4 baths2,188 sq. ft.1613 W Canal Court, Littleton, CO 80120
MLS# 4690808Listed by: KELLER WILLIAMS PARTNERS REALTY
