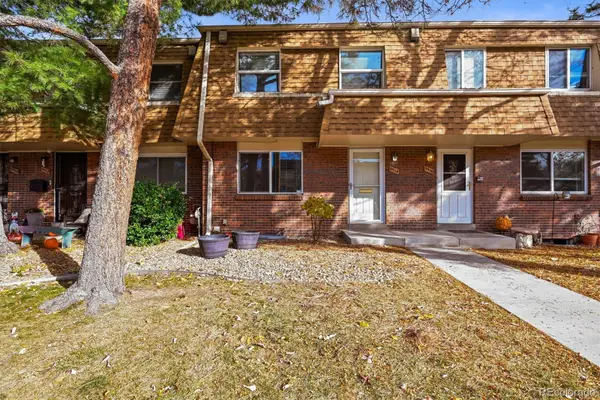8098 S Garland Court, Littleton, CO 80128
Local realty services provided by:Better Homes and Gardens Real Estate Kenney & Company
Listed by: taylor bunneytaylorbunney.realtor@gmail.com,720-606-1503
Office: exp realty, llc.
MLS#:8955199
Source:ML
Price summary
- Price:$649,000
- Price per sq. ft.:$276.41
About this home
Updated, move in ready home in a cul-de-sac with paid off solar! Enjoy this beautiful home with NO electricity bill. This home has brand new floors, new fixtures, and a new finished basement! Spacious living room and big kitchen, main floor bedroom and bathroom and two upstairs bedrooms, and a big laundry room with huge rec room in the basement. You will immediately notice the abundance of natural light streaming through vaulted ceilings, skylights, and oversized windows. Pride of ownership shines with quality updates over the years, including Champion windows & Velux thermal-pane skylights, insulated garage, new deck, a high-efficiency Trane furnace with UVC air cleaner & 16 XLI central A/C, fresh paint inside and out, new siding, refinished hardwoods, Toro Intelligent Sprinkler Syste and more. Walking distance to Dakota Station Park (playground + tennis with pickleball lines), and you’re minutes to Chatfield State Park for boating, trails, and paddleboarding—Colorado outdoor living on your doorstep. Only minutes to Chatfield State Park, Waterton Canyon and South Platte Park, 5 minutes to C470, 30 minutes to downtown! *NO HOA!*
Contact an agent
Home facts
- Year built:1984
- Listing ID #:8955199
Rooms and interior
- Bedrooms:3
- Total bathrooms:3
- Full bathrooms:1
- Half bathrooms:1
- Living area:2,348 sq. ft.
Heating and cooling
- Cooling:Central Air
- Heating:Forced Air
Structure and exterior
- Roof:Composition
- Year built:1984
- Building area:2,348 sq. ft.
- Lot area:0.15 Acres
Schools
- High school:Chatfield
- Middle school:Falcon Bluffs
- Elementary school:Mortensen
Utilities
- Water:Public
- Sewer:Public Sewer
Finances and disclosures
- Price:$649,000
- Price per sq. ft.:$276.41
- Tax amount:$3,706 (2024)
New listings near 8098 S Garland Court
- New
 $639,900Active4 beds 2 baths2,041 sq. ft.
$639,900Active4 beds 2 baths2,041 sq. ft.6689 S Delaware Street, Littleton, CO 80120
MLS# 6925869Listed by: LOKATION REAL ESTATE - New
 $474,973Active2 beds 3 baths1,880 sq. ft.
$474,973Active2 beds 3 baths1,880 sq. ft.2906 W Long Circle #B, Littleton, CO 80120
MLS# 8437215Listed by: BUY-OUT COMPANY REALTY, LLC - New
 $415,000Active2 beds 2 baths1,408 sq. ft.
$415,000Active2 beds 2 baths1,408 sq. ft.460 E Fremont Place #210, Centennial, CO 80122
MLS# 6673656Listed by: MB BARNARD REALTY LLC - New
 $600,000Active5 beds 2 baths2,528 sq. ft.
$600,000Active5 beds 2 baths2,528 sq. ft.5136 S Washington Street, Littleton, CO 80121
MLS# 6399892Listed by: REAL BROKER, LLC DBA REAL - New
 $425,000Active3 beds 3 baths2,142 sq. ft.
$425,000Active3 beds 3 baths2,142 sq. ft.5514 S Lowell Boulevard, Littleton, CO 80123
MLS# 9458216Listed by: RE/MAX PROFESSIONALS - New
 $740,000Active4 beds 3 baths2,280 sq. ft.
$740,000Active4 beds 3 baths2,280 sq. ft.5543 S Datura Street, Littleton, CO 80120
MLS# 9034558Listed by: YOUR CASTLE REAL ESTATE INC - New
 $715,000Active5 beds 4 baths2,180 sq. ft.
$715,000Active5 beds 4 baths2,180 sq. ft.1600 W Sheri Lane, Littleton, CO 80120
MLS# 5514205Listed by: ADDISON & MAXWELL - New
 $500,000Active3 beds 4 baths2,129 sq. ft.
$500,000Active3 beds 4 baths2,129 sq. ft.2995 W Long Court #B, Littleton, CO 80120
MLS# 6870971Listed by: ORCHARD BROKERAGE LLC - Open Sun, 10am to 1:30pmNew
 $690,000Active5 beds 4 baths2,286 sq. ft.
$690,000Active5 beds 4 baths2,286 sq. ft.8274 S Ogden Circle, Littleton, CO 80122
MLS# 2245279Listed by: RESIDENT REALTY NORTH METRO LLC - New
 $550,000Active3 beds 4 baths2,188 sq. ft.
$550,000Active3 beds 4 baths2,188 sq. ft.1613 W Canal Court, Littleton, CO 80120
MLS# 4690808Listed by: KELLER WILLIAMS PARTNERS REALTY
