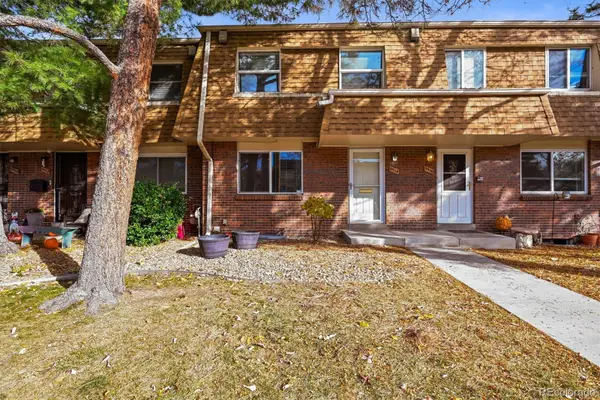8129 Locust Drive, Littleton, CO 80125
Local realty services provided by:Better Homes and Gardens Real Estate Kenney & Company
8129 Locust Drive,Littleton, CO 80125
$569,000
- 3 Beds
- 2 Baths
- 2,575 sq. ft.
- Single family
- Active
Listed by: denise whittingtondenise@corcoranperry.com,303-667-2031
Office: corcoran perry & co.
MLS#:4730810
Source:ML
Price summary
- Price:$569,000
- Price per sq. ft.:$220.97
- Monthly HOA dues:$31.67
About this home
2 point mortgage rate buy-down!!* This lowers the buyer’s monthly payment! Ready for its next homeowner! This charming 3-bdrm, 2-bath home, located in a tranquil Roxborough near open space & trails, has just been refreshed & is ready for move-in! This home is now sparkling & inviting, ready for you. With 2,575 total sf, it offers the perfect balance of comfort, convenience, & outdoor appeal. Key Features: Main Floor Primary Bdrm w/ walk-out access to a tiered deck via kitchen, perfect for morning coffee or evening relaxation. Updated Bathrooms featuring new sinks, fixtures, towel bars, & a brand-new shower in the main bath. Fresh new floors have been installed in the kitchen, as well as main & guest bathrooms. Spacious Upstairs w/ 2 additional bdrms & a full bathroom, providing privacy & room for home office, family or guests. Modern Kitchen w/ a new stove/oven/microwave unit (2024) & a cozy gas stove in the living room, perfect for gathering. Low maintenance yard w/ a smart irrigation system & garden boxes-ideal for outdoor relaxed living. New drip irrigation & plumbing system installed in front, ensuring water efficiency and ease of care. Reconditioned Deck (2024) w/ fresh stain, new fence gate, & adjacent fencing for added privacy. 2-Car Garage for parking & storage. Home Warranty is transferable to the new owner for peace of mind. Special Offer: 2 point rate buy-down w/ a preferred lender to make your move more affordable! Whether you’re relaxing on the deck, enjoying the trails nearby, or taking advantage of the smart water usage in the yard, this home is set up for modern living w/ plenty of upgrades. It's truly move-in ready! Don’t miss your chance to call this beauty your own! Reach out today for a showing.
*Rate buy down details: 1 point from seller. 1 additional point for buyers who work w/ seller’s lender. Total buydown available is 2 points, any rate buydown is in effect through the life of your loan! Minimum 1 full point (1%) buy down offer.
Contact an agent
Home facts
- Year built:1997
- Listing ID #:4730810
Rooms and interior
- Bedrooms:3
- Total bathrooms:2
- Full bathrooms:1
- Living area:2,575 sq. ft.
Heating and cooling
- Cooling:Central Air
- Heating:Forced Air
Structure and exterior
- Roof:Composition
- Year built:1997
- Building area:2,575 sq. ft.
- Lot area:0.14 Acres
Schools
- High school:Thunderridge
- Middle school:Ranch View
- Elementary school:Roxborough
Utilities
- Water:Public
- Sewer:Public Sewer
Finances and disclosures
- Price:$569,000
- Price per sq. ft.:$220.97
- Tax amount:$3,813 (2024)
New listings near 8129 Locust Drive
- New
 $639,900Active4 beds 2 baths2,041 sq. ft.
$639,900Active4 beds 2 baths2,041 sq. ft.6689 S Delaware Street, Littleton, CO 80120
MLS# 6925869Listed by: LOKATION REAL ESTATE - New
 $474,973Active2 beds 3 baths1,880 sq. ft.
$474,973Active2 beds 3 baths1,880 sq. ft.2906 W Long Circle #B, Littleton, CO 80120
MLS# 8437215Listed by: BUY-OUT COMPANY REALTY, LLC - New
 $415,000Active2 beds 2 baths1,408 sq. ft.
$415,000Active2 beds 2 baths1,408 sq. ft.460 E Fremont Place #210, Centennial, CO 80122
MLS# 6673656Listed by: MB BARNARD REALTY LLC - New
 $600,000Active5 beds 2 baths2,528 sq. ft.
$600,000Active5 beds 2 baths2,528 sq. ft.5136 S Washington Street, Littleton, CO 80121
MLS# 6399892Listed by: REAL BROKER, LLC DBA REAL - New
 $425,000Active3 beds 3 baths2,142 sq. ft.
$425,000Active3 beds 3 baths2,142 sq. ft.5514 S Lowell Boulevard, Littleton, CO 80123
MLS# 9458216Listed by: RE/MAX PROFESSIONALS - New
 $740,000Active4 beds 3 baths2,280 sq. ft.
$740,000Active4 beds 3 baths2,280 sq. ft.5543 S Datura Street, Littleton, CO 80120
MLS# 9034558Listed by: YOUR CASTLE REAL ESTATE INC - New
 $715,000Active5 beds 4 baths2,180 sq. ft.
$715,000Active5 beds 4 baths2,180 sq. ft.1600 W Sheri Lane, Littleton, CO 80120
MLS# 5514205Listed by: ADDISON & MAXWELL - New
 $500,000Active3 beds 4 baths2,129 sq. ft.
$500,000Active3 beds 4 baths2,129 sq. ft.2995 W Long Court #B, Littleton, CO 80120
MLS# 6870971Listed by: ORCHARD BROKERAGE LLC - Open Sun, 10am to 1:30pmNew
 $690,000Active5 beds 4 baths2,286 sq. ft.
$690,000Active5 beds 4 baths2,286 sq. ft.8274 S Ogden Circle, Littleton, CO 80122
MLS# 2245279Listed by: RESIDENT REALTY NORTH METRO LLC - New
 $550,000Active3 beds 4 baths2,188 sq. ft.
$550,000Active3 beds 4 baths2,188 sq. ft.1613 W Canal Court, Littleton, CO 80120
MLS# 4690808Listed by: KELLER WILLIAMS PARTNERS REALTY
