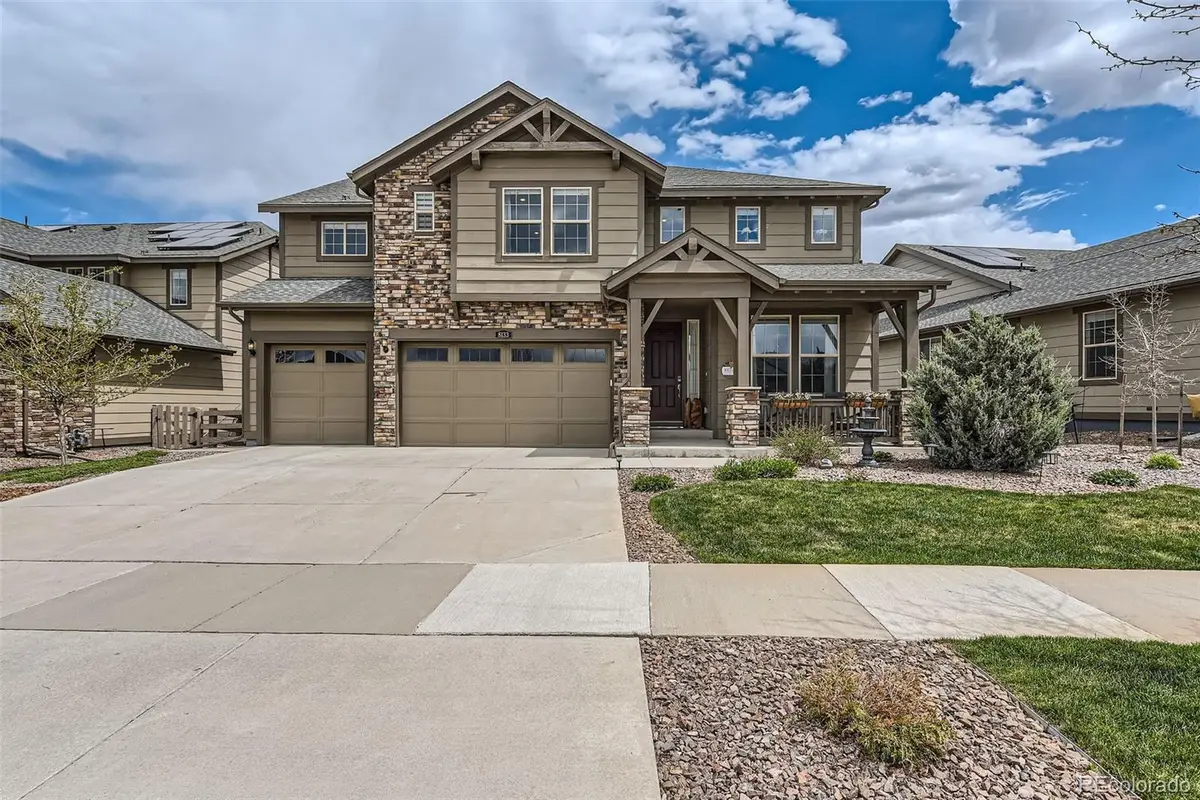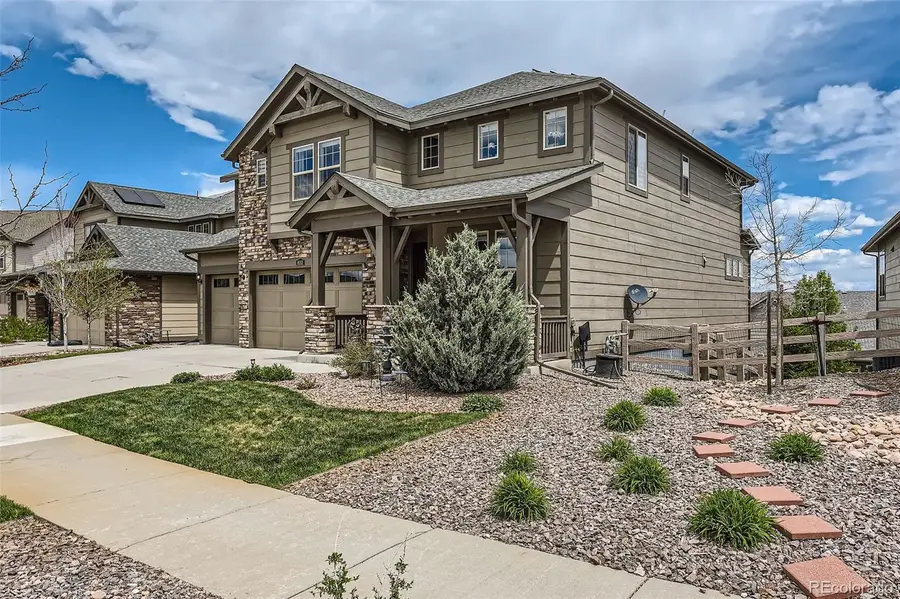8133 Arapahoe Peak Street, Littleton, CO 80125
Local realty services provided by:Better Homes and Gardens Real Estate Kenney & Company



8133 Arapahoe Peak Street,Littleton, CO 80125
$998,000
- 4 Beds
- 4 Baths
- 4,571 sq. ft.
- Single family
- Pending
Listed by:jon jd dahljd@jondahlonline.com,720-231-5319
Office:jd and associates
MLS#:7233468
Source:ML
Price summary
- Price:$998,000
- Price per sq. ft.:$218.33
About this home
You will Spoil your buyer when you show this PRESTINE, Better than New, Lennar Silverleaf floorplan in the Heart of Sterling Ranch. Located directly across the street from a pocket Park, the 2 story home with 4443 Finished square feet has a Walk-Out basement and is truly a turnkey home(just move in your furniture). 5 bedrooms, 4 bathrooms, 3 media- hang out areas in this Gorgeous home. the 2 story main floor Great room has a gas fireplace, 18X22 Family room and a 12X33 kitchen/nook. The current owner purchased the home new in 2018 and has more than $146,000 into the many upgrades in this amazing home. The following is an overview of the improvements completed since the home was new: All countertops have been upgraded to Quartz. The washer and dryer are included and the laundry room is conveniently located upstairs and is connected to the Primary Bedroom closet and has a laundry sink. Chandeliers have been added to an upstairs Bedroom, the Primary Bedroom and Primary Bath. Custom Blinds/shutters and window treatments throughout the home. The basement was professionally finished with a permit. The yard was professionally landscaped with no maintenance turf in the backyard and a 17X42 Stone patio. Privacy blinds have been added to the covered rear deck. The interior of the home was custom painted in 2018. The exterior trim was professionally painted in 2025. The interior of the garage is finished and painted. The Furnaces(2) and duct work have been serviced and cleaned. The Solar panels are leased (no maintenance that way) and the lease payment and any remaining monthly bill are much less than homes of this size with out the Solar panels. Showings allowed by appointment anytime on Fridays and Saturdays as well as 9:00 AM- until 1:00 PM all other days (seller works from home).
Contact an agent
Home facts
- Year built:2018
- Listing Id #:7233468
Rooms and interior
- Bedrooms:4
- Total bathrooms:4
- Full bathrooms:2
- Living area:4,571 sq. ft.
Heating and cooling
- Cooling:Central Air
- Heating:Forced Air, Natural Gas
Structure and exterior
- Roof:Composition
- Year built:2018
- Building area:4,571 sq. ft.
- Lot area:0.18 Acres
Schools
- High school:Thunderridge
- Middle school:Ranch View
- Elementary school:Coyote Creek
Utilities
- Water:Public
- Sewer:Public Sewer
Finances and disclosures
- Price:$998,000
- Price per sq. ft.:$218.33
- Tax amount:$11,616 (2024)
New listings near 8133 Arapahoe Peak Street
- Coming Soon
 $720,000Coming Soon4 beds 3 baths
$720,000Coming Soon4 beds 3 baths7825 Sand Mountain, Littleton, CO 80127
MLS# 1794125Listed by: BC REALTY LLC - Open Sun, 1 to 3pmNew
 $1,300,000Active6 beds 4 baths4,524 sq. ft.
$1,300,000Active6 beds 4 baths4,524 sq. ft.5573 Red Fern Run, Littleton, CO 80125
MLS# 2479380Listed by: LUXE HAVEN REALTY - New
 $750,000Active4 beds 3 baths2,804 sq. ft.
$750,000Active4 beds 3 baths2,804 sq. ft.5295 W Plymouth Drive, Littleton, CO 80128
MLS# 4613607Listed by: BROKERS GUILD REAL ESTATE - Coming SoonOpen Sat, 11 to 1am
 $930,000Coming Soon4 beds 4 baths
$930,000Coming Soon4 beds 4 baths10594 Wildhorse Lane, Littleton, CO 80125
MLS# 7963428Listed by: BROKERS GUILD REAL ESTATE - Coming Soon
 $500,000Coming Soon3 beds 3 baths
$500,000Coming Soon3 beds 3 baths6616 S Apache Drive, Littleton, CO 80120
MLS# 3503380Listed by: KELLER WILLIAMS INTEGRITY REAL ESTATE LLC - Open Sun, 11am to 2pmNew
 $464,900Active2 beds 3 baths1,262 sq. ft.
$464,900Active2 beds 3 baths1,262 sq. ft.9005 W Phillips Drive, Littleton, CO 80128
MLS# 4672598Listed by: ORCHARD BROKERAGE LLC - Open Sat, 11am to 1pmNew
 $980,000Active4 beds 5 baths5,543 sq. ft.
$980,000Active4 beds 5 baths5,543 sq. ft.9396 Bear River Street, Littleton, CO 80125
MLS# 5142668Listed by: THRIVE REAL ESTATE GROUP - New
 $519,000Active2 beds 2 baths1,345 sq. ft.
$519,000Active2 beds 2 baths1,345 sq. ft.11993 W Long Circle #204, Littleton, CO 80127
MLS# 2969259Listed by: TRELORA REALTY, INC. - New
 $316,000Active2 beds 1 baths1,015 sq. ft.
$316,000Active2 beds 1 baths1,015 sq. ft.6705 S Field Street #811, Littleton, CO 80128
MLS# 3437509Listed by: BARON ENTERPRISES INC - New
 $595,000Active4 beds 3 baths2,620 sq. ft.
$595,000Active4 beds 3 baths2,620 sq. ft.7951 W Quarto Drive, Littleton, CO 80128
MLS# 5202050Listed by: ZAKHEM REAL ESTATE GROUP
