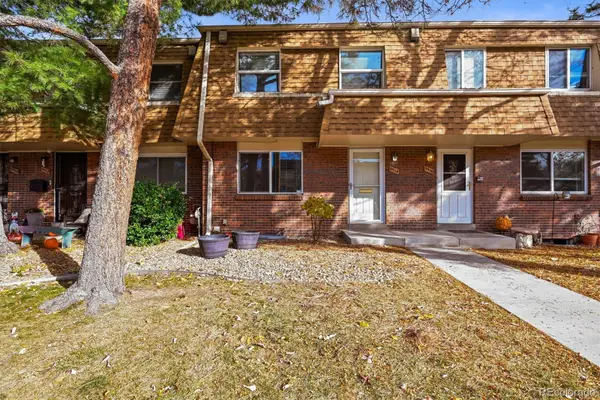8145 Monte Vista Circle, Littleton, CO 80125
Local realty services provided by:Better Homes and Gardens Real Estate Kenney & Company
8145 Monte Vista Circle,Littleton, CO 80125
$635,000
- 3 Beds
- 3 Baths
- 2,861 sq. ft.
- Single family
- Active
Listed by: kenneth posenken@kenposenhomes.com,720-353-0046
Office: compass - denver
MLS#:4428142
Source:ML
Price summary
- Price:$635,000
- Price per sq. ft.:$221.95
- Monthly HOA dues:$69
About this home
Welcome to 8145 Monte Vista Circle, located in the vibrant Sterling Ranch neighborhood of Littleton, CO. This captivating 3-bedroom, 3-bathroom home spans 2,861 square feet and exudes pride of ownership from every corner.
The heart of the home is an open floor plan featuring a gourmet kitchen with stainless steel appliances, a spacious island, and quartz countertops—perfect for both culinary creations and casual breakfasts. The living area opens to a charming covered patio, where professional landscaping and turf provide a fabulous outdoor retreat for both you and your furry friends.
Venture upstairs to discover all three bedrooms, including a spacious primary suite with a luxurious ensuite bathroom. The loft area makes a perfect movie night spot or cozy reading nook. And if storage is your passion, you’ll appreciate the ample space in the attached garage.
For those seeking a project, the unfinished basement offers a blank slate for your creative vision. Plus, the location couldn’t be better—close to Roxborough Golf Course for those who fancy a round, and with easy access to E-470, your commute just got a whole lot smoother. Not to mention, you're just a stone’s throw from Chatfield State Park for endless outdoor activities.
This home isn't just a place to live; it's a lifestyle waiting to be embraced. Come see the charm and potential that await you here!
Contact an agent
Home facts
- Year built:2024
- Listing ID #:4428142
Rooms and interior
- Bedrooms:3
- Total bathrooms:3
- Full bathrooms:2
- Half bathrooms:1
- Living area:2,861 sq. ft.
Heating and cooling
- Cooling:Central Air
- Heating:Forced Air
Structure and exterior
- Roof:Composition
- Year built:2024
- Building area:2,861 sq. ft.
- Lot area:0.07 Acres
Schools
- High school:Thunderridge
- Middle school:Ranch View
- Elementary school:Roxborough
Utilities
- Water:Public
- Sewer:Public Sewer
Finances and disclosures
- Price:$635,000
- Price per sq. ft.:$221.95
- Tax amount:$3,821 (2024)
New listings near 8145 Monte Vista Circle
- New
 $639,900Active4 beds 2 baths2,041 sq. ft.
$639,900Active4 beds 2 baths2,041 sq. ft.6689 S Delaware Street, Littleton, CO 80120
MLS# 6925869Listed by: LOKATION REAL ESTATE - New
 $474,973Active2 beds 3 baths1,880 sq. ft.
$474,973Active2 beds 3 baths1,880 sq. ft.2906 W Long Circle #B, Littleton, CO 80120
MLS# 8437215Listed by: BUY-OUT COMPANY REALTY, LLC - New
 $415,000Active2 beds 2 baths1,408 sq. ft.
$415,000Active2 beds 2 baths1,408 sq. ft.460 E Fremont Place #210, Centennial, CO 80122
MLS# 6673656Listed by: MB BARNARD REALTY LLC - New
 $600,000Active5 beds 2 baths2,528 sq. ft.
$600,000Active5 beds 2 baths2,528 sq. ft.5136 S Washington Street, Littleton, CO 80121
MLS# 6399892Listed by: REAL BROKER, LLC DBA REAL - New
 $425,000Active3 beds 3 baths2,142 sq. ft.
$425,000Active3 beds 3 baths2,142 sq. ft.5514 S Lowell Boulevard, Littleton, CO 80123
MLS# 9458216Listed by: RE/MAX PROFESSIONALS - New
 $740,000Active4 beds 3 baths2,280 sq. ft.
$740,000Active4 beds 3 baths2,280 sq. ft.5543 S Datura Street, Littleton, CO 80120
MLS# 9034558Listed by: YOUR CASTLE REAL ESTATE INC - New
 $715,000Active5 beds 4 baths2,180 sq. ft.
$715,000Active5 beds 4 baths2,180 sq. ft.1600 W Sheri Lane, Littleton, CO 80120
MLS# 5514205Listed by: ADDISON & MAXWELL - New
 $500,000Active3 beds 4 baths2,129 sq. ft.
$500,000Active3 beds 4 baths2,129 sq. ft.2995 W Long Court #B, Littleton, CO 80120
MLS# 6870971Listed by: ORCHARD BROKERAGE LLC - Open Sun, 10am to 1:30pmNew
 $690,000Active5 beds 4 baths2,286 sq. ft.
$690,000Active5 beds 4 baths2,286 sq. ft.8274 S Ogden Circle, Littleton, CO 80122
MLS# 2245279Listed by: RESIDENT REALTY NORTH METRO LLC - New
 $550,000Active3 beds 4 baths2,188 sq. ft.
$550,000Active3 beds 4 baths2,188 sq. ft.1613 W Canal Court, Littleton, CO 80120
MLS# 4690808Listed by: KELLER WILLIAMS PARTNERS REALTY
