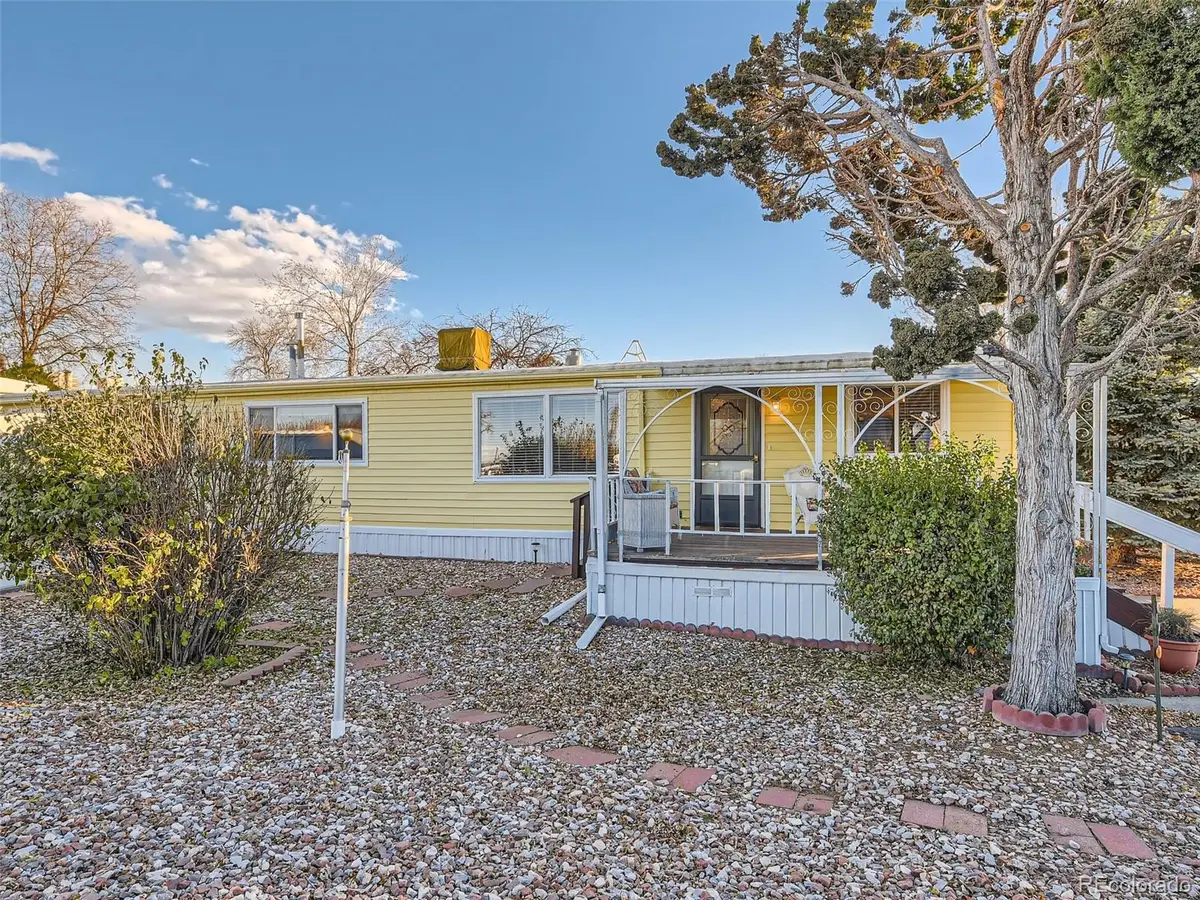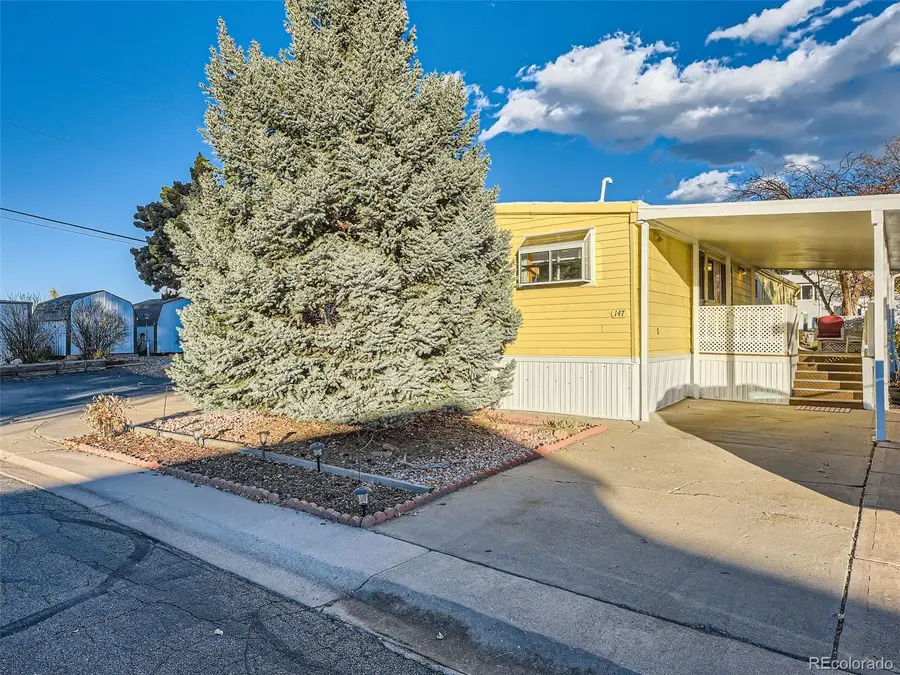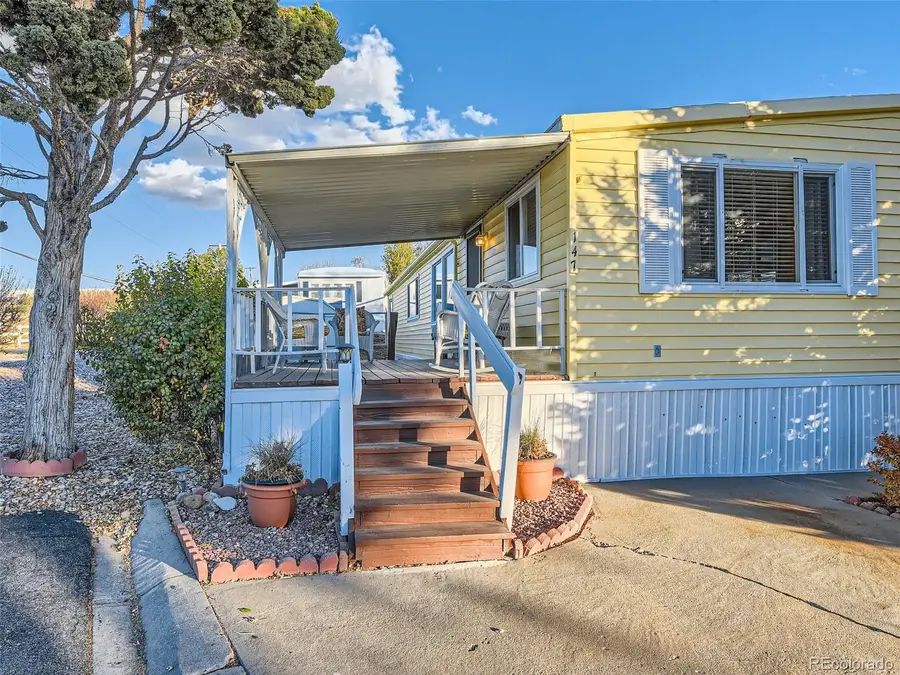8201 S Santa Fe Drive, Littleton, CO 80120
Local realty services provided by:Better Homes and Gardens Real Estate Kenney & Company



8201 S Santa Fe Drive,Littleton, CO 80120
$30,000
- 2 Beds
- 1 Baths
- 840 sq. ft.
- Mobile / Manufactured
- Active
Listed by:charlie belgerckayrealty@gmail.com,303-483-8672
Office:jpar modern real estate
MLS#:6276353
Source:ML
Price summary
- Price:$30,000
- Price per sq. ft.:$35.71
- Monthly HOA dues:$1,495
About this home
Welcome to this charming home designed for comfortable and relaxed living! This home has been thoughtfully refreshed with new interior paint, new carpet, and a newly resealed roof, offering worry-free living from day one. The kitchen features a brand-new dishwasher, and a new swamp cooler ensures cool comfort during warmer months. The carpet is new and seller will be replacing the sub floor within the next few weeks!
Enjoy light-filled spaces, functional layout, and the added flexibility of a dedicated office—perfect for hobbies, guests, or quiet reading time.
Located in a well-maintained 55+ community with convenient access to local amenities, this home offers the ideal blend of simplicity, comfort, and peace of mind.
This purchase is for the mobile home only, not the land. The lot rent amount and the park lease terms are set by the owners of the community and has the ability to change yearly. All information is deemed accurate and reliable but buyer and buyers agent to verify Sq. Footage, Due Diligence, School District Info, HOA/Lease Terms, etc. Buyer needs to apply and be qualified with the community for the lot lease within the first 7 days of being under contract. Buyers are responsible to obtain all lease and community documents directly from the community.
Contact an agent
Home facts
- Year built:1973
- Listing Id #:6276353
Rooms and interior
- Bedrooms:2
- Total bathrooms:1
- Full bathrooms:1
- Living area:840 sq. ft.
Heating and cooling
- Cooling:Evaporative Cooling
- Heating:Forced Air
Structure and exterior
- Roof:Membrane
- Year built:1973
- Building area:840 sq. ft.
- Lot area:0.01 Acres
Schools
- High school:Thunderridge
- Middle school:Ranch View
- Elementary school:Roxborough
Utilities
- Water:Public
- Sewer:Public Sewer
Finances and disclosures
- Price:$30,000
- Price per sq. ft.:$35.71
- Tax amount:$81 (2024)
New listings near 8201 S Santa Fe Drive
- Coming Soon
 $720,000Coming Soon4 beds 3 baths
$720,000Coming Soon4 beds 3 baths7825 Sand Mountain, Littleton, CO 80127
MLS# 1794125Listed by: BC REALTY LLC - Open Sun, 1 to 3pmNew
 $1,300,000Active6 beds 4 baths4,524 sq. ft.
$1,300,000Active6 beds 4 baths4,524 sq. ft.5573 Red Fern Run, Littleton, CO 80125
MLS# 2479380Listed by: LUXE HAVEN REALTY - New
 $750,000Active4 beds 3 baths2,804 sq. ft.
$750,000Active4 beds 3 baths2,804 sq. ft.5295 W Plymouth Drive, Littleton, CO 80128
MLS# 4613607Listed by: BROKERS GUILD REAL ESTATE - Coming SoonOpen Sat, 11 to 1am
 $930,000Coming Soon4 beds 4 baths
$930,000Coming Soon4 beds 4 baths10594 Wildhorse Lane, Littleton, CO 80125
MLS# 7963428Listed by: BROKERS GUILD REAL ESTATE - Coming Soon
 $500,000Coming Soon3 beds 3 baths
$500,000Coming Soon3 beds 3 baths6616 S Apache Drive, Littleton, CO 80120
MLS# 3503380Listed by: KELLER WILLIAMS INTEGRITY REAL ESTATE LLC - Open Sun, 11am to 2pmNew
 $464,900Active2 beds 3 baths1,262 sq. ft.
$464,900Active2 beds 3 baths1,262 sq. ft.9005 W Phillips Drive, Littleton, CO 80128
MLS# 4672598Listed by: ORCHARD BROKERAGE LLC - Open Sat, 11am to 1pmNew
 $980,000Active4 beds 5 baths5,543 sq. ft.
$980,000Active4 beds 5 baths5,543 sq. ft.9396 Bear River Street, Littleton, CO 80125
MLS# 5142668Listed by: THRIVE REAL ESTATE GROUP - New
 $519,000Active2 beds 2 baths1,345 sq. ft.
$519,000Active2 beds 2 baths1,345 sq. ft.11993 W Long Circle #204, Littleton, CO 80127
MLS# 2969259Listed by: TRELORA REALTY, INC. - New
 $316,000Active2 beds 1 baths1,015 sq. ft.
$316,000Active2 beds 1 baths1,015 sq. ft.6705 S Field Street #811, Littleton, CO 80128
MLS# 3437509Listed by: BARON ENTERPRISES INC - New
 $595,000Active4 beds 3 baths2,620 sq. ft.
$595,000Active4 beds 3 baths2,620 sq. ft.7951 W Quarto Drive, Littleton, CO 80128
MLS# 5202050Listed by: ZAKHEM REAL ESTATE GROUP
