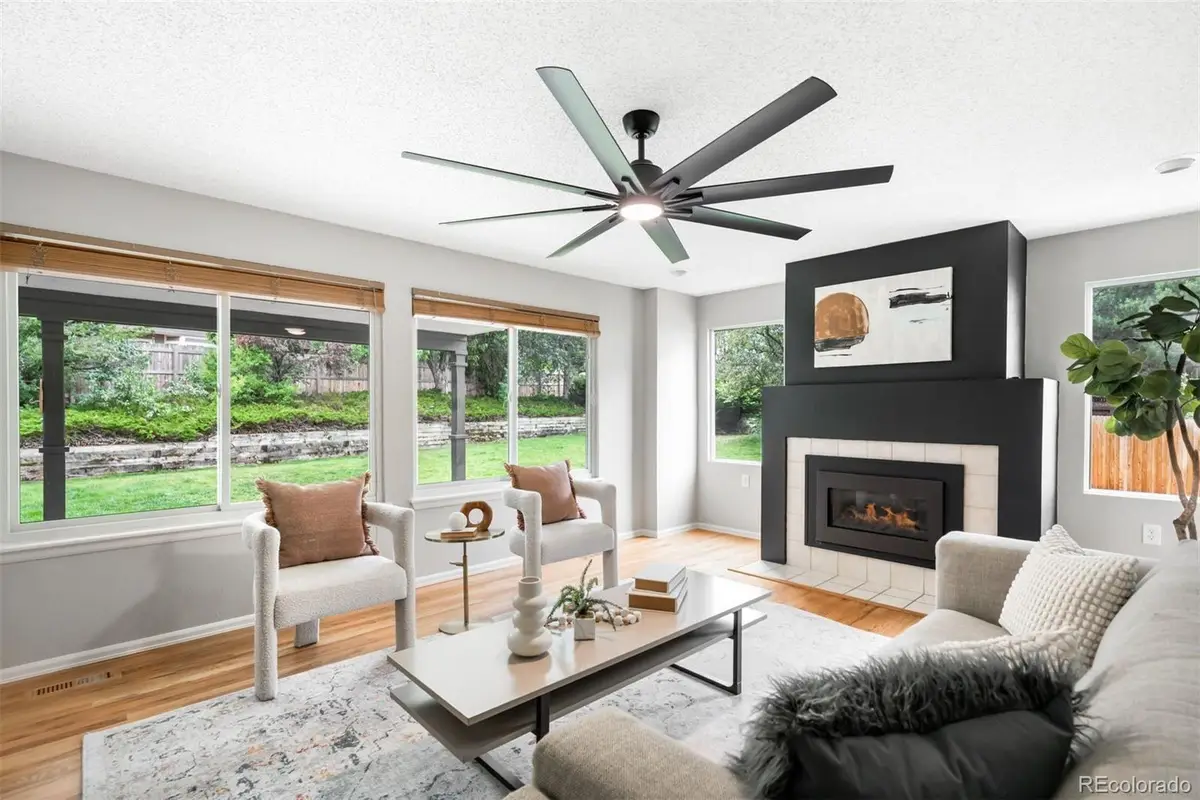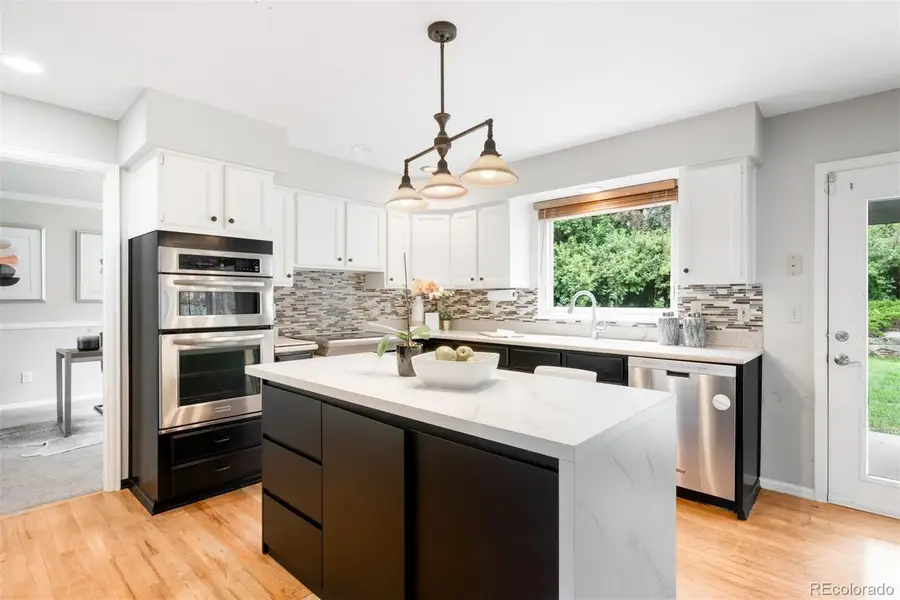8288 W Chestnut Avenue, Littleton, CO 80128
Local realty services provided by:Better Homes and Gardens Real Estate Kenney & Company



Listed by:patti maurer williamspwilliams@livsothebysrealty.com,303-918-6769
Office:liv sotheby's international realty
MLS#:4216002
Source:ML
Price summary
- Price:$834,000
- Price per sq. ft.:$236.66
- Monthly HOA dues:$30
About this home
**Buyer backed out the day before closing** You will fall in love with this meticulously maintained home nestled at the end of a cul-de-sac in the highly coveted Columbine Knolls South neighborhood. This home has tons of upgrades & is ready for you to move in: new exterior paint, new interior paint, new carpet, updated electrical outlets throughout, wi-fi equipped smart security features, new garage door motor & insulated door, newer water heater & more! The 4 bedrooms on the 2nd floor with 2 full bathrooms & large open loft keep living space private & secluded while the main floor boasts a half-bath, formal dining & living rooms, large vaulted-ceiling entryway, laundry room, eat-in kitchen & cozy living room/den with gas fireplace & easy access to backyard. Two more bedrooms, a Jack and Jill bathroom, family room, and a sound-proofed music room are found in the finished basement. The backyard space is PERFECT for entertaining or hosting guests - the covered patio with canned lights make the backyard an extension of the home! And since this home is on the angle of the cul-de-sac, the backyard lot fans out massively for a huge space. The backyard shed offers extra storage space! The home has a built-in Vivint security system & tons of extra space. Solar panels with an assumable loan offer efficient utility use. Enjoy a short drive to E-470 from Wadsworth, making commuting to work or around the Denver metro a breeze. This home also offers easy access to Aspen Grove, the foothills, parks & more! This house is ready for you to make it your home - call for a private showing today!
Contact an agent
Home facts
- Year built:1994
- Listing Id #:4216002
Rooms and interior
- Bedrooms:6
- Total bathrooms:4
- Full bathrooms:2
- Half bathrooms:1
- Living area:3,524 sq. ft.
Heating and cooling
- Cooling:Central Air
- Heating:Forced Air
Structure and exterior
- Roof:Composition
- Year built:1994
- Building area:3,524 sq. ft.
- Lot area:0.31 Acres
Schools
- High school:Chatfield
- Middle school:Falcon Bluffs
- Elementary school:Coronado
Utilities
- Water:Public
- Sewer:Public Sewer
Finances and disclosures
- Price:$834,000
- Price per sq. ft.:$236.66
- Tax amount:$4,857 (2024)
New listings near 8288 W Chestnut Avenue
- Coming Soon
 $720,000Coming Soon4 beds 3 baths
$720,000Coming Soon4 beds 3 baths7825 Sand Mountain, Littleton, CO 80127
MLS# 1794125Listed by: BC REALTY LLC - Open Sun, 1 to 3pmNew
 $1,300,000Active6 beds 4 baths4,524 sq. ft.
$1,300,000Active6 beds 4 baths4,524 sq. ft.5573 Red Fern Run, Littleton, CO 80125
MLS# 2479380Listed by: LUXE HAVEN REALTY - New
 $750,000Active4 beds 3 baths2,804 sq. ft.
$750,000Active4 beds 3 baths2,804 sq. ft.5295 W Plymouth Drive, Littleton, CO 80128
MLS# 4613607Listed by: BROKERS GUILD REAL ESTATE - Coming SoonOpen Sat, 11 to 1am
 $930,000Coming Soon4 beds 4 baths
$930,000Coming Soon4 beds 4 baths10594 Wildhorse Lane, Littleton, CO 80125
MLS# 7963428Listed by: BROKERS GUILD REAL ESTATE - Coming Soon
 $500,000Coming Soon3 beds 3 baths
$500,000Coming Soon3 beds 3 baths6616 S Apache Drive, Littleton, CO 80120
MLS# 3503380Listed by: KELLER WILLIAMS INTEGRITY REAL ESTATE LLC - Open Sun, 11am to 2pmNew
 $464,900Active2 beds 3 baths1,262 sq. ft.
$464,900Active2 beds 3 baths1,262 sq. ft.9005 W Phillips Drive, Littleton, CO 80128
MLS# 4672598Listed by: ORCHARD BROKERAGE LLC - Open Sat, 11am to 1pmNew
 $980,000Active4 beds 5 baths5,543 sq. ft.
$980,000Active4 beds 5 baths5,543 sq. ft.9396 Bear River Street, Littleton, CO 80125
MLS# 5142668Listed by: THRIVE REAL ESTATE GROUP - New
 $519,000Active2 beds 2 baths1,345 sq. ft.
$519,000Active2 beds 2 baths1,345 sq. ft.11993 W Long Circle #204, Littleton, CO 80127
MLS# 2969259Listed by: TRELORA REALTY, INC. - New
 $316,000Active2 beds 1 baths1,015 sq. ft.
$316,000Active2 beds 1 baths1,015 sq. ft.6705 S Field Street #811, Littleton, CO 80128
MLS# 3437509Listed by: BARON ENTERPRISES INC - New
 $595,000Active4 beds 3 baths2,620 sq. ft.
$595,000Active4 beds 3 baths2,620 sq. ft.7951 W Quarto Drive, Littleton, CO 80128
MLS# 5202050Listed by: ZAKHEM REAL ESTATE GROUP
