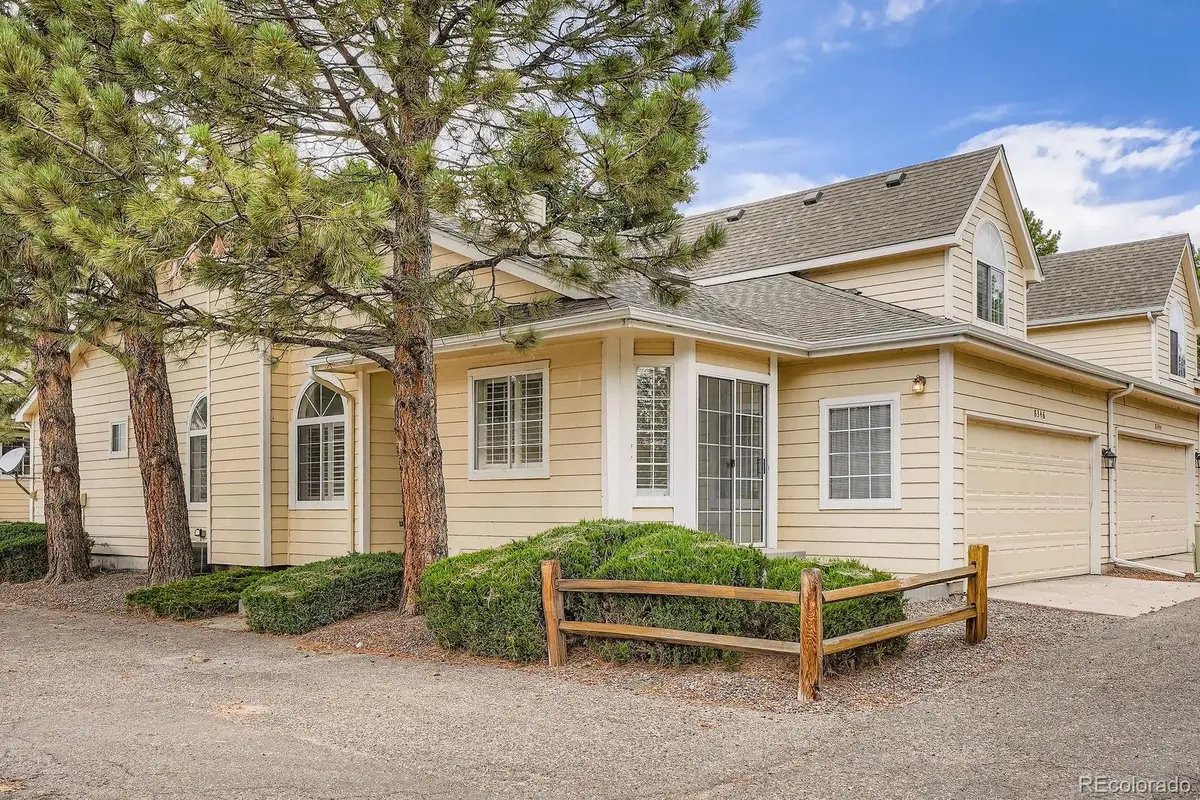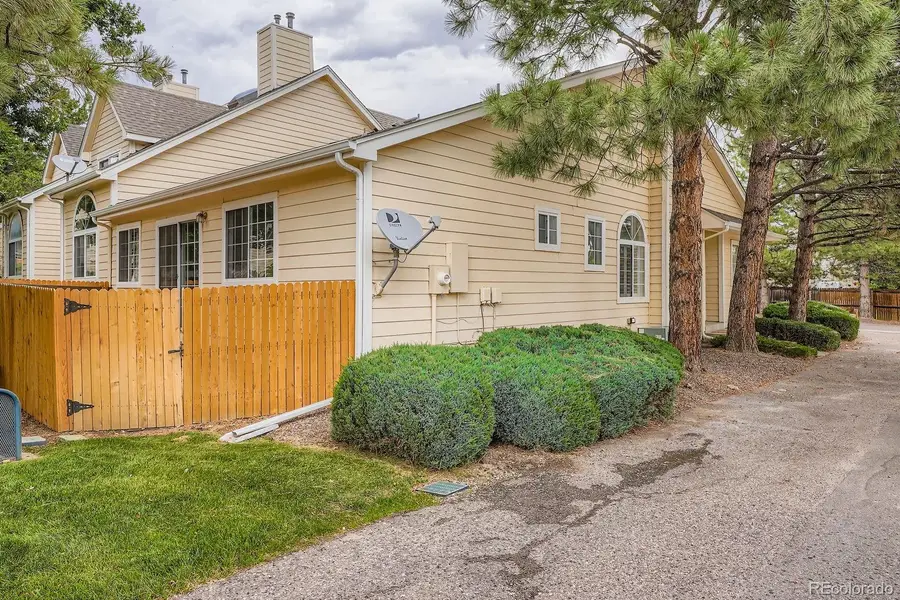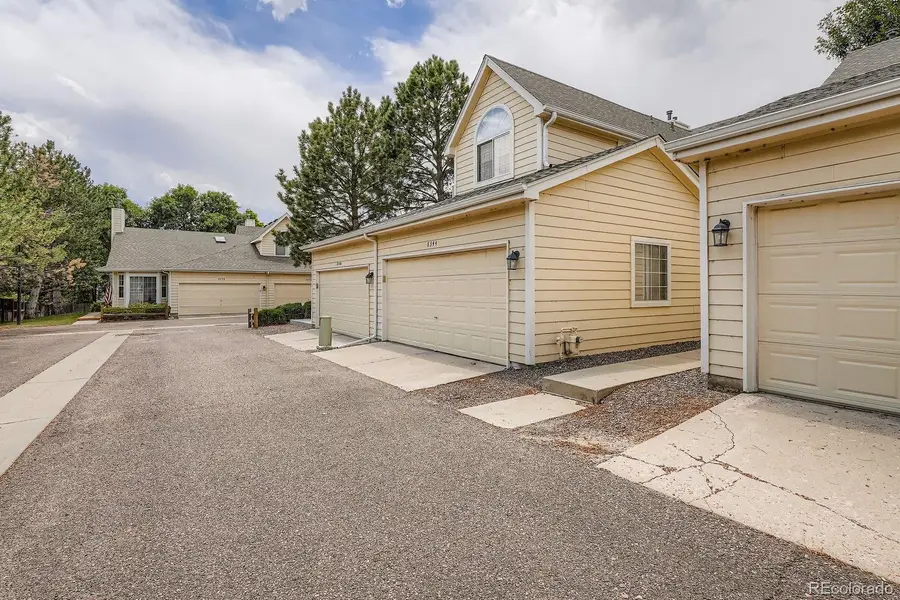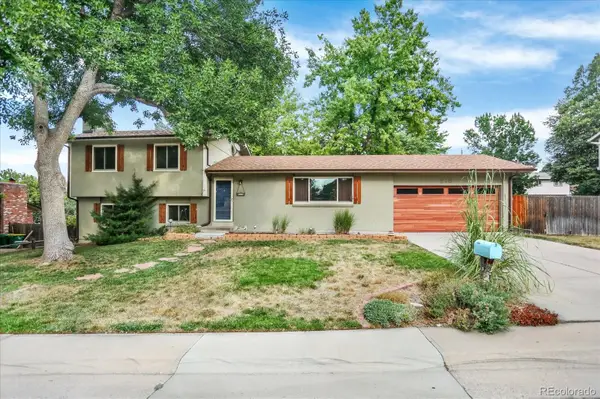8346 S Upham Way, Littleton, CO 80128
Local realty services provided by:Better Homes and Gardens Real Estate Kenney & Company



Listed by:louis royston303-748-7504
Office:re/max professionals
MLS#:9333879
Source:ML
Price summary
- Price:$490,000
- Price per sq. ft.:$189.63
- Monthly HOA dues:$417
About this home
Step into this fully renovated 2-bedroom, 2-bathroom townhome where modern upgrades meet comfort and style. Featuring brand new laminate flooring and elegant oil-rubbed bronze fixtures throughout, this home exudes quality and charm. The remodeled kitchen is a chef’s dream with stunning quartz countertops, stainless steel appliances, bar seating, a farmhouse sink, and overhead skylights that flood the space with natural light.The spacious family room boasts plantation shutters and a cozy gas fireplace, perfect for relaxing evenings. A formal dining area flows seamlessly to a private outdoor patio—ideal for entertaining or as a quiet study. The primary suite is a true retreat with its own private patio, generous walk-in closet, and a luxurious 5-piece en-suite bathroom complete with quartz counters, tile flooring, soaking tub, and separate shower. A second bedroom is conveniently located across from a fully remodeled ¾ bath. Additional features include a brand new washer and dryer and a full-size unfinished basement offering ample storage or future expansion potential. Situated just minutes from shopping, C-470, Chatfield Reservoir, and Roxborough State Park, with easy access to I-70 and the mountains, this home offers the perfect blend of convenience and Colorado lifestyle. Don’t miss out on this turn-key gem!
Contact an agent
Home facts
- Year built:1995
- Listing Id #:9333879
Rooms and interior
- Bedrooms:2
- Total bathrooms:2
- Full bathrooms:1
- Living area:2,584 sq. ft.
Heating and cooling
- Cooling:Central Air
- Heating:Forced Air, Natural Gas
Structure and exterior
- Roof:Composition
- Year built:1995
- Building area:2,584 sq. ft.
- Lot area:0.04 Acres
Schools
- High school:Columbine
- Middle school:Ken Caryl
- Elementary school:Columbine Hills
Utilities
- Water:Public
- Sewer:Public Sewer
Finances and disclosures
- Price:$490,000
- Price per sq. ft.:$189.63
- Tax amount:$2,733 (2024)
New listings near 8346 S Upham Way
- New
 $750,000Active4 beds 3 baths2,804 sq. ft.
$750,000Active4 beds 3 baths2,804 sq. ft.5295 W Plymouth Drive, Littleton, CO 80128
MLS# 4613607Listed by: BROKERS GUILD REAL ESTATE - Coming SoonOpen Sat, 11 to 1am
 $930,000Coming Soon4 beds 4 baths
$930,000Coming Soon4 beds 4 baths10594 Wildhorse Lane, Littleton, CO 80125
MLS# 7963428Listed by: BROKERS GUILD REAL ESTATE - Coming Soon
 $500,000Coming Soon3 beds 3 baths
$500,000Coming Soon3 beds 3 baths6616 S Apache Drive, Littleton, CO 80120
MLS# 3503380Listed by: KELLER WILLIAMS INTEGRITY REAL ESTATE LLC - New
 $464,900Active2 beds 3 baths1,262 sq. ft.
$464,900Active2 beds 3 baths1,262 sq. ft.9005 W Phillips Drive, Littleton, CO 80128
MLS# 4672598Listed by: ORCHARD BROKERAGE LLC - Open Sat, 11am to 1pmNew
 $980,000Active4 beds 5 baths5,543 sq. ft.
$980,000Active4 beds 5 baths5,543 sq. ft.9396 Bear River Street, Littleton, CO 80125
MLS# 5142668Listed by: THRIVE REAL ESTATE GROUP - New
 $519,000Active2 beds 2 baths1,345 sq. ft.
$519,000Active2 beds 2 baths1,345 sq. ft.11993 W Long Circle #204, Littleton, CO 80127
MLS# 2969259Listed by: TRELORA REALTY, INC. - New
 $316,000Active2 beds 1 baths1,015 sq. ft.
$316,000Active2 beds 1 baths1,015 sq. ft.6705 S Field Street #811, Littleton, CO 80128
MLS# 3437509Listed by: BARON ENTERPRISES INC - New
 $595,000Active4 beds 3 baths2,620 sq. ft.
$595,000Active4 beds 3 baths2,620 sq. ft.7951 W Quarto Drive, Littleton, CO 80128
MLS# 5202050Listed by: ZAKHEM REAL ESTATE GROUP - New
 $600,000Active3 beds 2 baths1,584 sq. ft.
$600,000Active3 beds 2 baths1,584 sq. ft.816 W Geddes Circle, Littleton, CO 80120
MLS# 7259535Listed by: DISCOVER REAL ESTATE LLC - Coming Soon
 $379,500Coming Soon2 beds 2 baths
$379,500Coming Soon2 beds 2 baths400 E Fremont Place #404, Centennial, CO 80122
MLS# 5958117Listed by: KELLER WILLIAMS INTEGRITY REAL ESTATE LLC
