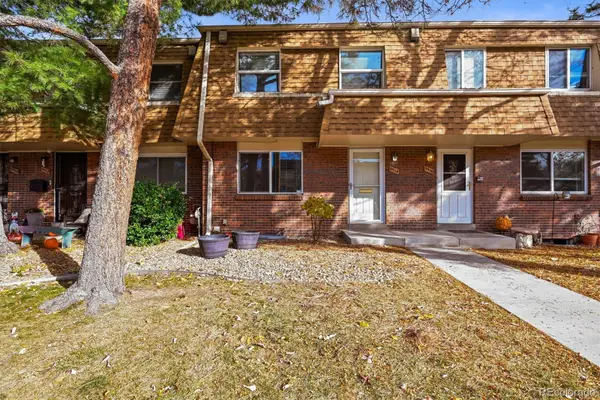8353 Bijou Creek Avenue, Littleton, CO 80125
Local realty services provided by:Better Homes and Gardens Real Estate Kenney & Company
8353 Bijou Creek Avenue,Littleton, CO 80125
$614,999
- 3 Beds
- 3 Baths
- 2,126 sq. ft.
- Single family
- Active
Listed by: brady efting, jessica abeggbrady@bradyefting.com
Office: compass - denver
MLS#:4749708
Source:ML
Price summary
- Price:$614,999
- Price per sq. ft.:$289.28
About this home
What truly sets this low-maintenance single-family home apart is its remarkable lot and stunning design features. Situated to maximize expansive views to the north, this property offers an unmatched sense of openness and privacy. With green space on the north side and another green space directly across the street (both currently being landscaped by the HOA), the home is perfectly positioned for unobstructed views. Enjoy the peaceful setting from the porch, ideally located to take in the scenery.
Inside, this 3-bedroom, 2.5-bathroom home boasts a fantastic open floor plan, highlighted by luxury vinyl plank flooring throughout the main level and 10-foot ceilings that create a bright and airy atmosphere. The living room flows seamlessly into the beautifully designed kitchen and dining room. The kitchen features granite countertops, a kitchen island, glass tile backsplash, stainless steel appliances, a gas range, white shaker cabinets, pendant lighting, and a pantry.
Upstairs, the oversized primary suite is a true retreat. It features an elegant tray ceiling, an oversized walk-in closet, a spa-like bathroom with dual sinks and a glass-enclosed shower. The two additional bedrooms each have direct access to the second-floor bathroom. Laundry is conveniently located on this level as well.
Additional highlights include plantation shutters throughout the main level, an EV charger in the spacious two-car garage, and a solar system with a low monthly payment of just $33, offering significant energy savings. Sterling Ranch is a vibrant community with parks, trails, and fantastic amenities, including Living the Dream Brewery, Atlas Coffee, and a rotation of food trucks. The home is also located one block from the future Burns Regional Park.
Reach out to your Realtor to schedule a showing today!
Contact an agent
Home facts
- Year built:2021
- Listing ID #:4749708
Rooms and interior
- Bedrooms:3
- Total bathrooms:3
- Full bathrooms:1
- Half bathrooms:1
- Living area:2,126 sq. ft.
Heating and cooling
- Cooling:Central Air
- Heating:Forced Air
Structure and exterior
- Roof:Composition
- Year built:2021
- Building area:2,126 sq. ft.
- Lot area:0.1 Acres
Schools
- High school:Thunderridge
- Middle school:Ranch View
- Elementary school:Coyote Creek
Utilities
- Water:Public
- Sewer:Public Sewer
Finances and disclosures
- Price:$614,999
- Price per sq. ft.:$289.28
- Tax amount:$7,336 (2023)
New listings near 8353 Bijou Creek Avenue
- New
 $639,900Active4 beds 2 baths2,041 sq. ft.
$639,900Active4 beds 2 baths2,041 sq. ft.6689 S Delaware Street, Littleton, CO 80120
MLS# 6925869Listed by: LOKATION REAL ESTATE - New
 $474,973Active2 beds 3 baths1,880 sq. ft.
$474,973Active2 beds 3 baths1,880 sq. ft.2906 W Long Circle #B, Littleton, CO 80120
MLS# 8437215Listed by: BUY-OUT COMPANY REALTY, LLC - New
 $415,000Active2 beds 2 baths1,408 sq. ft.
$415,000Active2 beds 2 baths1,408 sq. ft.460 E Fremont Place #210, Centennial, CO 80122
MLS# 6673656Listed by: MB BARNARD REALTY LLC - New
 $600,000Active5 beds 2 baths2,528 sq. ft.
$600,000Active5 beds 2 baths2,528 sq. ft.5136 S Washington Street, Littleton, CO 80121
MLS# 6399892Listed by: REAL BROKER, LLC DBA REAL - New
 $425,000Active3 beds 3 baths2,142 sq. ft.
$425,000Active3 beds 3 baths2,142 sq. ft.5514 S Lowell Boulevard, Littleton, CO 80123
MLS# 9458216Listed by: RE/MAX PROFESSIONALS - New
 $740,000Active4 beds 3 baths2,280 sq. ft.
$740,000Active4 beds 3 baths2,280 sq. ft.5543 S Datura Street, Littleton, CO 80120
MLS# 9034558Listed by: YOUR CASTLE REAL ESTATE INC - New
 $715,000Active5 beds 4 baths2,180 sq. ft.
$715,000Active5 beds 4 baths2,180 sq. ft.1600 W Sheri Lane, Littleton, CO 80120
MLS# 5514205Listed by: ADDISON & MAXWELL - New
 $500,000Active3 beds 4 baths2,129 sq. ft.
$500,000Active3 beds 4 baths2,129 sq. ft.2995 W Long Court #B, Littleton, CO 80120
MLS# 6870971Listed by: ORCHARD BROKERAGE LLC - Open Sun, 10am to 1:30pmNew
 $690,000Active5 beds 4 baths2,286 sq. ft.
$690,000Active5 beds 4 baths2,286 sq. ft.8274 S Ogden Circle, Littleton, CO 80122
MLS# 2245279Listed by: RESIDENT REALTY NORTH METRO LLC - New
 $550,000Active3 beds 4 baths2,188 sq. ft.
$550,000Active3 beds 4 baths2,188 sq. ft.1613 W Canal Court, Littleton, CO 80120
MLS# 4690808Listed by: KELLER WILLIAMS PARTNERS REALTY
