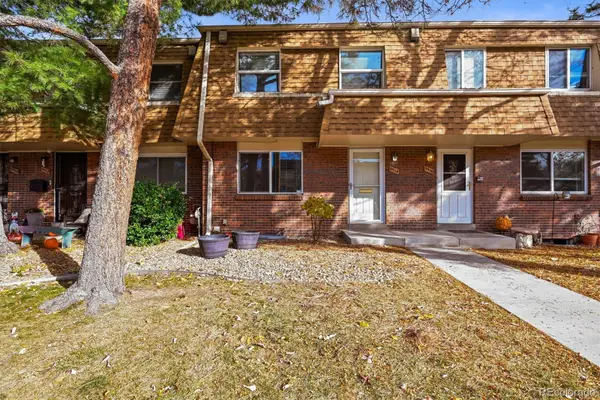8376 Basalt Drive, Littleton, CO 80125
Local realty services provided by:Better Homes and Gardens Real Estate Kenney & Company
8376 Basalt Drive,Littleton, CO 80125
$924,900
- 4 Beds
- 4 Baths
- 4,554 sq. ft.
- Single family
- Active
Listed by: abell to sell, abigail barratttransactions@abelltosell.com,720-883-5785
Office: compass - denver
MLS#:3947351
Source:ML
Price summary
- Price:$924,900
- Price per sq. ft.:$203.1
- Monthly HOA dues:$226
About this home
PLEASE ASK US ABOUT OUR PREFERRED LENDER RATE BUY-DOWN. Welcome to this exceptional home in Sterling Ranch, where every detail has been thoughtfully curated. Nestled on an oversized lot adjacent to a greenbelt with breathtaking mountain views, this residence seamlessly blends modern design with luxurious comfort.
Freshly painted on the exterior and loaded with custom upgrades, this home offers 4 bedrooms plus a dedicated home office. Step through the patio doors into a beautifully landscaped backyard featuring a spacious concrete patio, a charming pergola, and sweeping views—an entertainer’s dream come true.
Inside, you’ll find a stunning walnut-wrapped island with quartz countertops, an updated backsplash, and high-end Café stainless steel appliances. The custom mudroom and oversized pantry provide both style and function, while the brand-new coffee bar/butler’s pantry with quartz counters and a designer backsplash elevates the space even further. Designer lighting and custom window shades add a sophisticated touch throughout.
The primary suite serves as a serene retreat with spectacular mountain views. Its en-suite bathroom features dual vanities, a soaking tub, and a large walk-in shower. Three additional bedrooms and two bathrooms complete the upper level. This home also boasts a finished three-car garage with epoxied floors.
Residents enjoy access to the neighborhood clubhouse with a fitness center, pool, and event spaces. Stop by Sterling House for a coffee and experience all the amenities Sterling Ranch has to offer. There are EXCITING new things coming to Sterling Ranch in the near future, including a new pool with lazy river just two blocks from this lovely home! The new elementary school will be finished in 2027 and the Zebulon Regional Sports Complex is in the works. Take advantage of getting into this master planned community now!
Contact an agent
Home facts
- Year built:2019
- Listing ID #:3947351
Rooms and interior
- Bedrooms:4
- Total bathrooms:4
- Full bathrooms:3
- Half bathrooms:1
- Living area:4,554 sq. ft.
Heating and cooling
- Cooling:Central Air
- Heating:Forced Air, Natural Gas
Structure and exterior
- Roof:Composition
- Year built:2019
- Building area:4,554 sq. ft.
- Lot area:0.18 Acres
Schools
- High school:Thunderridge
- Middle school:Ranch View
- Elementary school:Roxborough
Utilities
- Water:Public
- Sewer:Public Sewer
Finances and disclosures
- Price:$924,900
- Price per sq. ft.:$203.1
- Tax amount:$9,827 (2024)
New listings near 8376 Basalt Drive
- New
 $639,900Active4 beds 2 baths2,041 sq. ft.
$639,900Active4 beds 2 baths2,041 sq. ft.6689 S Delaware Street, Littleton, CO 80120
MLS# 6925869Listed by: LOKATION REAL ESTATE - New
 $474,973Active2 beds 3 baths1,880 sq. ft.
$474,973Active2 beds 3 baths1,880 sq. ft.2906 W Long Circle #B, Littleton, CO 80120
MLS# 8437215Listed by: BUY-OUT COMPANY REALTY, LLC - New
 $415,000Active2 beds 2 baths1,408 sq. ft.
$415,000Active2 beds 2 baths1,408 sq. ft.460 E Fremont Place #210, Centennial, CO 80122
MLS# 6673656Listed by: MB BARNARD REALTY LLC - New
 $600,000Active5 beds 2 baths2,528 sq. ft.
$600,000Active5 beds 2 baths2,528 sq. ft.5136 S Washington Street, Littleton, CO 80121
MLS# 6399892Listed by: REAL BROKER, LLC DBA REAL - New
 $425,000Active3 beds 3 baths2,142 sq. ft.
$425,000Active3 beds 3 baths2,142 sq. ft.5514 S Lowell Boulevard, Littleton, CO 80123
MLS# 9458216Listed by: RE/MAX PROFESSIONALS - New
 $740,000Active4 beds 3 baths2,280 sq. ft.
$740,000Active4 beds 3 baths2,280 sq. ft.5543 S Datura Street, Littleton, CO 80120
MLS# 9034558Listed by: YOUR CASTLE REAL ESTATE INC - New
 $715,000Active5 beds 4 baths2,180 sq. ft.
$715,000Active5 beds 4 baths2,180 sq. ft.1600 W Sheri Lane, Littleton, CO 80120
MLS# 5514205Listed by: ADDISON & MAXWELL - New
 $500,000Active3 beds 4 baths2,129 sq. ft.
$500,000Active3 beds 4 baths2,129 sq. ft.2995 W Long Court #B, Littleton, CO 80120
MLS# 6870971Listed by: ORCHARD BROKERAGE LLC - Open Sun, 10am to 1:30pmNew
 $690,000Active5 beds 4 baths2,286 sq. ft.
$690,000Active5 beds 4 baths2,286 sq. ft.8274 S Ogden Circle, Littleton, CO 80122
MLS# 2245279Listed by: RESIDENT REALTY NORTH METRO LLC - New
 $550,000Active3 beds 4 baths2,188 sq. ft.
$550,000Active3 beds 4 baths2,188 sq. ft.1613 W Canal Court, Littleton, CO 80120
MLS# 4690808Listed by: KELLER WILLIAMS PARTNERS REALTY
